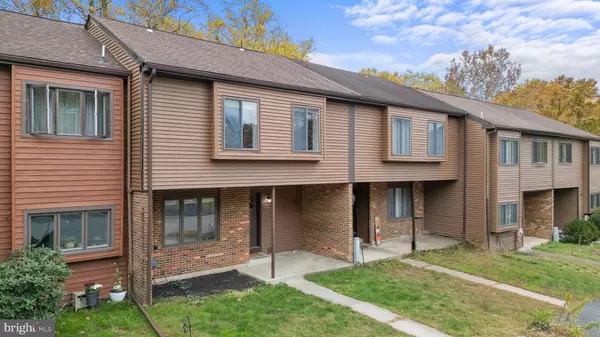
5537 DORAL DR Wilmington, DE 19808
3 Beds
3 Baths
2,200 SqFt
UPDATED:
Key Details
Property Type Townhouse
Sub Type Interior Row/Townhouse
Listing Status Active
Purchase Type For Sale
Square Footage 2,200 sqft
Price per Sqft $168
Subdivision Fairway Falls
MLS Listing ID DENC2093118
Style Side-by-Side
Bedrooms 3
Full Baths 2
Half Baths 1
HOA Fees $60/ann
HOA Y/N Y
Abv Grd Liv Area 2,200
Year Built 1984
Annual Tax Amount $3,141
Tax Year 2025
Lot Size 4,791 Sqft
Acres 0.11
Lot Dimensions 24.00 x 189.50
Property Sub-Type Interior Row/Townhouse
Source BRIGHT
Property Description
Location
State DE
County New Castle
Area Elsmere/Newport/Pike Creek (30903)
Zoning NCTH
Rooms
Basement Walkout Level, Fully Finished
Interior
Interior Features Bathroom - Tub Shower, Bathroom - Walk-In Shower, Ceiling Fan(s), Dining Area, Kitchen - Table Space, Primary Bath(s), Skylight(s)
Hot Water Electric
Heating Heat Pump(s)
Cooling Central A/C
Flooring Carpet, Tile/Brick, Laminate Plank
Fireplaces Number 1
Fireplaces Type Wood
Equipment Built-In Microwave, Dishwasher, Dryer, Washer, Stainless Steel Appliances, Refrigerator, Oven/Range - Electric
Fireplace Y
Window Features Skylights
Appliance Built-In Microwave, Dishwasher, Dryer, Washer, Stainless Steel Appliances, Refrigerator, Oven/Range - Electric
Heat Source Electric
Laundry Lower Floor
Exterior
Exterior Feature Balcony
Garage Spaces 2.0
Water Access N
View Trees/Woods
Accessibility None
Porch Balcony
Total Parking Spaces 2
Garage N
Building
Story 2
Foundation Block
Above Ground Finished SqFt 2200
Sewer Public Sewer
Water Public
Architectural Style Side-by-Side
Level or Stories 2
Additional Building Above Grade, Below Grade
Structure Type Dry Wall,Cathedral Ceilings
New Construction N
Schools
School District Red Clay Consolidated
Others
Senior Community No
Tax ID 08-036.40-412
Ownership Fee Simple
SqFt Source 2200
Special Listing Condition Standard







