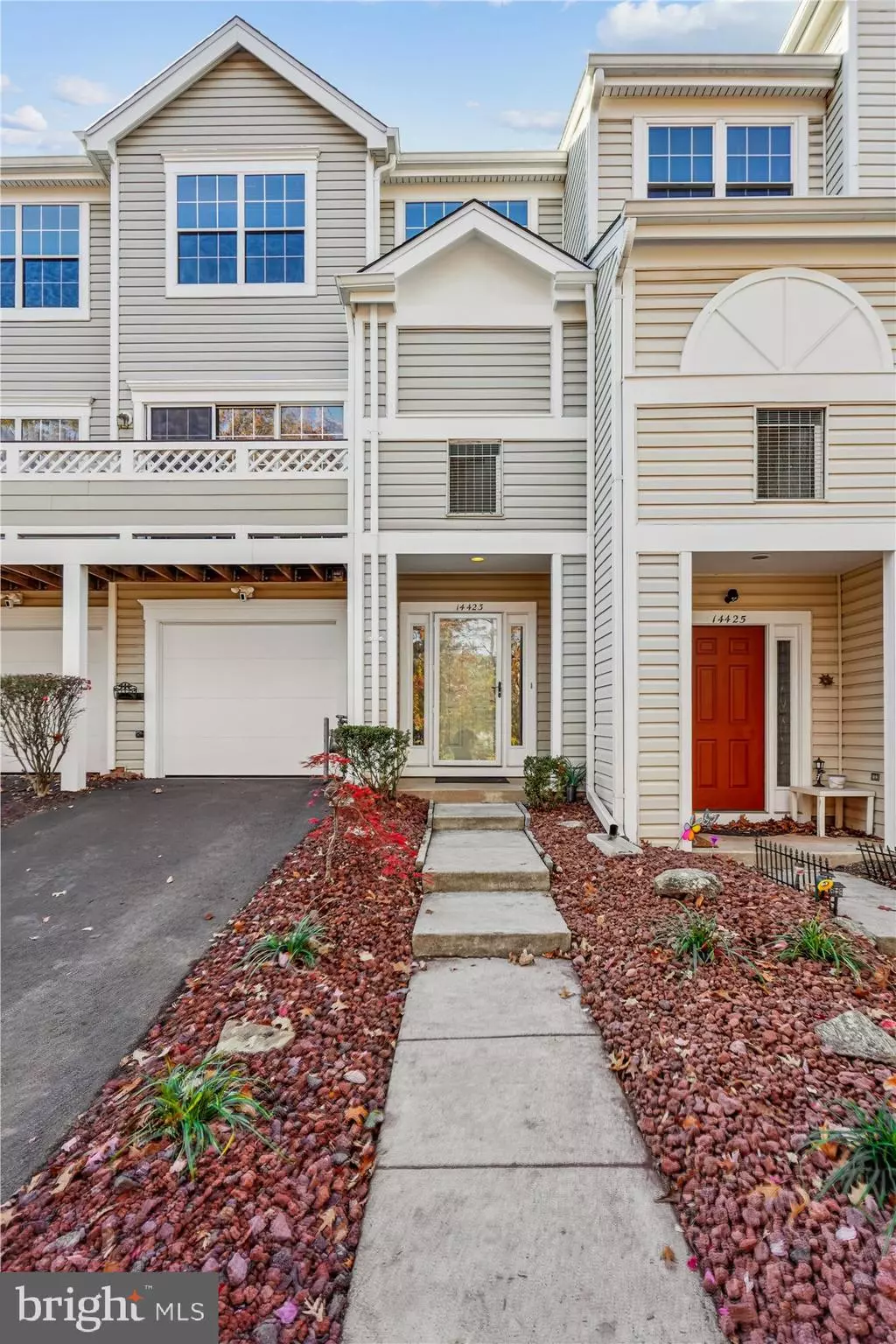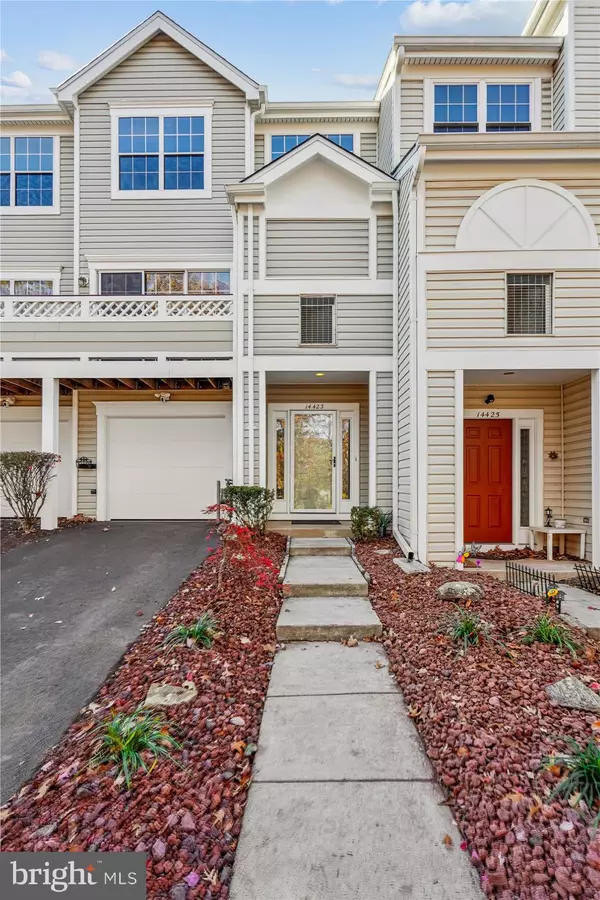
14423 GLENCREST CIR #123 Centreville, VA 20120
3 Beds
3 Baths
1,692 SqFt
Open House
Sun Nov 16, 12:00pm - 2:00pm
UPDATED:
Key Details
Property Type Condo
Sub Type Condo/Co-op
Listing Status Coming Soon
Purchase Type For Sale
Square Footage 1,692 sqft
Price per Sqft $282
Subdivision Lifestyle At Sully Station
MLS Listing ID VAFX2277472
Style Traditional
Bedrooms 3
Full Baths 2
Half Baths 1
Condo Fees $380/mo
HOA Fees $106/mo
HOA Y/N Y
Abv Grd Liv Area 1,692
Year Built 1993
Available Date 2025-11-15
Annual Tax Amount $5,409
Tax Year 2025
Property Sub-Type Condo/Co-op
Source BRIGHT
Property Description
Discover the perfect blend of comfort and convenience in this beautiful 3-bedroom, 2.5-bath townhouse located in the highly sought-after Lifestyle at Sully Station community. This charming property features a one-car garage and is nestled in a friendly neighborhood brimming with amenities.
Community Highlights:
Outdoor pool
Community center
Tot lots
Basketball and tennis courts
Prime Location:
Located close to local shopping, Routes 28 and 66, and just a short drive from Dulles Airport, this home offers easy access to everything you need.
Interior Features:
Updated Kitchen: Granite counters and stainless-steel appliances (GE Gas Stove 2022, GE Microwave/Air Fryer 2024, Whirlpool Dishwasher 2021, LG Refrigerator 2021)
Separate dining room
Two-sided fireplace for cozy evenings
Notable Upgrades:
AC: 2016
Natural Gas Heating System: 2017
Gas Hot Water Heater: 2017
Samsung Washer and Electric Steam Dryer: 2025
Garage Door and Custom Flooring: 2025
New Berber Carpet on stairs: 2022
LVP Flooring on upper level: 2021
Recessed lighting throughout: 2021
Roof :2019
Enjoy the peace of mind offered by the condo association, which handles all exterior maintenance.
Come see why 14423 Glencrest Circle should be your next home. This property won't last long—schedule a viewing today!
Location
State VA
County Fairfax
Zoning 303
Rooms
Other Rooms Living Room, Dining Room, Primary Bedroom, Bedroom 2, Bedroom 3, Kitchen, Foyer, Bathroom 2, Primary Bathroom
Interior
Interior Features Bathroom - Tub Shower, Carpet, Floor Plan - Open, Formal/Separate Dining Room, Primary Bath(s), Walk-in Closet(s), Window Treatments, Wood Floors
Hot Water Natural Gas
Heating Heat Pump(s)
Cooling Ceiling Fan(s), Central A/C
Flooring Carpet, Ceramic Tile, Luxury Vinyl Plank
Fireplaces Number 1
Fireplaces Type Fireplace - Glass Doors, Gas/Propane
Equipment Built-In Microwave, Dishwasher, Disposal, Dryer, Exhaust Fan, Icemaker, Oven/Range - Electric, Refrigerator, Stainless Steel Appliances, Washer, Water Heater
Fireplace Y
Window Features Screens,Sliding
Appliance Built-In Microwave, Dishwasher, Disposal, Dryer, Exhaust Fan, Icemaker, Oven/Range - Electric, Refrigerator, Stainless Steel Appliances, Washer, Water Heater
Heat Source Natural Gas
Laundry Dryer In Unit, Washer In Unit
Exterior
Parking Features Garage - Front Entry, Garage Door Opener, Inside Access
Garage Spaces 1.0
Utilities Available Natural Gas Available
Amenities Available Common Grounds, Jog/Walk Path, Pool - Outdoor, Tennis Courts, Tot Lots/Playground, Basketball Courts, Community Center
Water Access N
Accessibility None
Attached Garage 1
Total Parking Spaces 1
Garage Y
Building
Story 3
Foundation Slab
Above Ground Finished SqFt 1692
Sewer Public Sewer
Water Public
Architectural Style Traditional
Level or Stories 3
Additional Building Above Grade, Below Grade
Structure Type Dry Wall,High,Vaulted Ceilings
New Construction N
Schools
Elementary Schools Cub Run
Middle Schools Stone
High Schools Westfield
School District Fairfax County Public Schools
Others
Pets Allowed Y
HOA Fee Include Common Area Maintenance,Ext Bldg Maint,Reserve Funds,Snow Removal,Trash,Lawn Maintenance
Senior Community No
Tax ID 0443 11 0123
Ownership Condominium
SqFt Source 1692
Acceptable Financing Cash, Conventional, VA, FHA
Listing Terms Cash, Conventional, VA, FHA
Financing Cash,Conventional,VA,FHA
Special Listing Condition Standard
Pets Allowed Cats OK, Dogs OK







