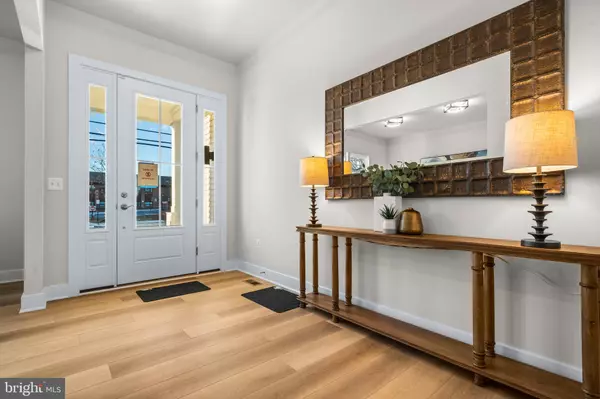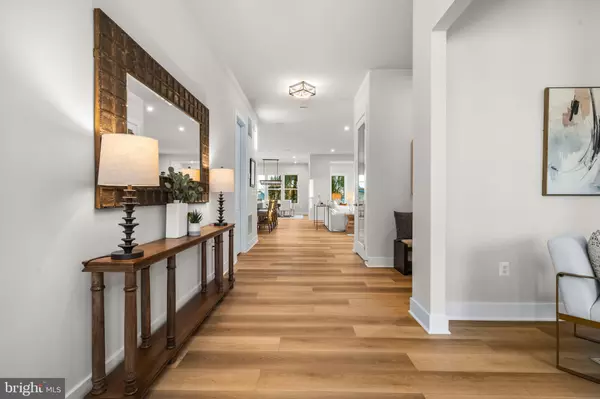
7505 MAGARITY RD Falls Church, VA 22043
6 Beds
6 Baths
6,247 SqFt
Open House
Sat Nov 15, 1:00pm - 3:00pm
UPDATED:
Key Details
Property Type Single Family Home
Sub Type Detached
Listing Status Active
Purchase Type For Sale
Square Footage 6,247 sqft
Price per Sqft $350
Subdivision Pimmit Hills
MLS Listing ID VAFX2278274
Style Contemporary,Farmhouse/National Folk
Bedrooms 6
Full Baths 5
Half Baths 1
HOA Y/N N
Abv Grd Liv Area 6,247
Year Built 2025
Annual Tax Amount $18,134
Tax Year 2025
Lot Size 10,019 Sqft
Acres 0.23
Property Sub-Type Detached
Source BRIGHT
Property Description
Step inside to a bright and open main level, where the expansive family room flows effortlessly into a sun-drenched sunroom and gourmet kitchen — the true heart of the home. The chef's kitchen features a massive center island that's perfect for gatherings, stainless steel appliances, double wall ovens, a gas cooktop, a butler's pantry, and a spacious walk-in pantry to keep everything neatly organized. The thoughtful layout includes both formal and informal coat closets, a welcoming mudroom, and a main-level bedroom with a private ensuite — ideal for guests or multigenerational living.
Upstairs, retreat to a serene primary suite complete with a private sitting room — a peaceful space for morning coffee or evening unwinding. Three additional bedrooms and three full bathrooms ensure plenty of room for everyone.
The walk-out lower level continues to impress, offering a large recreation room for movie nights and game days, an exercise room, generous storage, and an additional bedroom with a full bath — perfect for a home office or visiting family. Both the upper and lower levels feature 9-foot ceilings, adding to the sense of openness throughout.
Enjoy peace of mind with a builder's warranty, and take advantage of the $10,000 credit toward your dream deck. With a motivated seller and potential mortgage savings available, this is your opportunity to own an exceptional home where luxury, location, and lifestyle truly meet.
Location
State VA
County Fairfax
Zoning 140
Rooms
Other Rooms Dining Room, Primary Bedroom, Bedroom 2, Bedroom 3, Bedroom 4, Bedroom 5, Kitchen, Great Room, Recreation Room, Bedroom 6, Bathroom 2, Bathroom 3, Primary Bathroom, Full Bath, Half Bath
Basement Fully Finished, Daylight, Full, English, Walkout Level, Heated, Improved, Interior Access, Outside Entrance, Windows, Connecting Stairway
Main Level Bedrooms 1
Interior
Interior Features Floor Plan - Open, Upgraded Countertops, Ceiling Fan(s), Family Room Off Kitchen, Formal/Separate Dining Room, Kitchen - Gourmet, Kitchen - Island, Pantry, Butlers Pantry, Entry Level Bedroom, Recessed Lighting
Hot Water Natural Gas
Heating Forced Air
Cooling Central A/C
Flooring Luxury Vinyl Plank, Carpet
Inclusions Ceiling fan hookups provided in most rooms
Equipment Microwave, Dishwasher, Cooktop, Disposal, Humidifier, Refrigerator, Icemaker, Oven - Wall, Range Hood, Oven - Double, Energy Efficient Appliances, Stainless Steel Appliances
Appliance Microwave, Dishwasher, Cooktop, Disposal, Humidifier, Refrigerator, Icemaker, Oven - Wall, Range Hood, Oven - Double, Energy Efficient Appliances, Stainless Steel Appliances
Heat Source Natural Gas
Laundry Upper Floor
Exterior
Parking Features Garage Door Opener, Garage - Front Entry
Garage Spaces 4.0
Water Access N
View Garden/Lawn
Roof Type Composite,Shingle
Accessibility None
Attached Garage 2
Total Parking Spaces 4
Garage Y
Building
Lot Description Front Yard, Rear Yard
Story 3
Foundation Concrete Perimeter
Above Ground Finished SqFt 6247
Sewer Public Sewer
Water Public
Architectural Style Contemporary, Farmhouse/National Folk
Level or Stories 3
Additional Building Above Grade, Below Grade
New Construction Y
Schools
Elementary Schools Westgate
Middle Schools Kilmer
High Schools Marshall
School District Fairfax County Public Schools
Others
Senior Community No
Tax ID 0303 03 0411
Ownership Fee Simple
SqFt Source 6247
Security Features Electric Alarm
Acceptable Financing Cash, Conventional, FHA, VA
Listing Terms Cash, Conventional, FHA, VA
Financing Cash,Conventional,FHA,VA
Special Listing Condition Standard
Virtual Tour https://www.youtube.com/watch?v=2ES0c-N5ZUg







