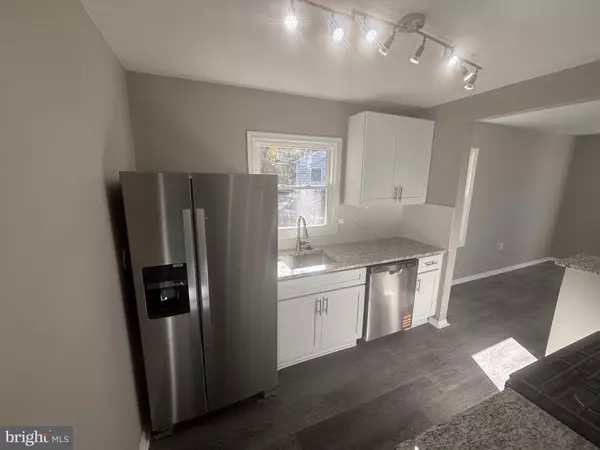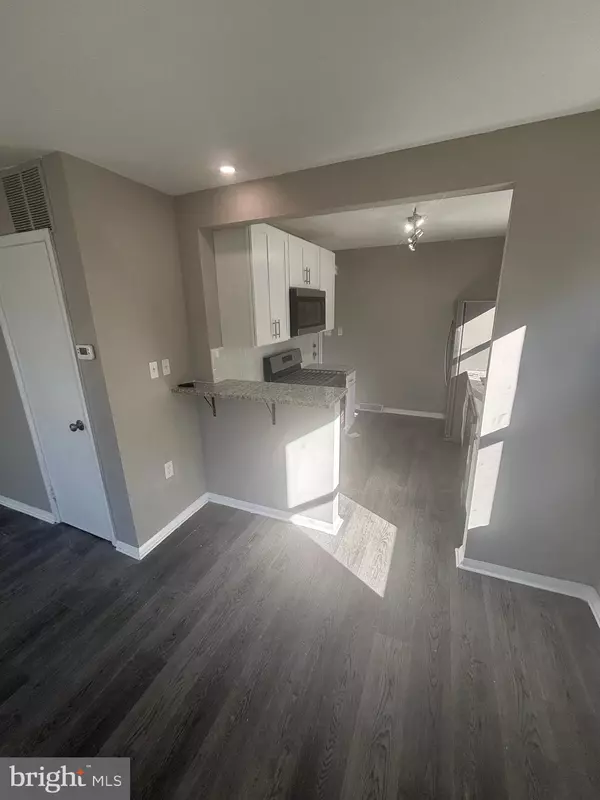
511 OHIO CT Aberdeen, MD 21001
3 Beds
1 Bath
816 SqFt
UPDATED:
Key Details
Property Type Single Family Home
Sub Type Detached
Listing Status Coming Soon
Purchase Type For Sale
Square Footage 816 sqft
Price per Sqft $318
Subdivision Bonnie Brae Manor
MLS Listing ID MDHR2049410
Style Ranch/Rambler
Bedrooms 3
Full Baths 1
HOA Y/N N
Abv Grd Liv Area 816
Year Built 1961
Available Date 2025-11-14
Annual Tax Amount $1,909
Tax Year 2025
Lot Size 10,598 Sqft
Acres 0.24
Property Sub-Type Detached
Source BRIGHT
Property Description
This charming 3-bedroom, 1-bath home offers modern comfort and style throughout. Enjoy brand new windows, gutters, and luxury vinyl plank flooring that flows seamlessly from room to room. The stunning kitchen features solid wood, soft-close cabinetry, high-end granite countertops, a breakfast bar, and stainless steel appliances. The beautifully finished bathroom includes elegant ceramic tile wainscoting and all-new fixtures. Step outside to a large fenced yard—perfect for outdoor gatherings and pets—plus off-street parking with a 1+ car driveway. With a new A/C condenser and peaceful cul-de-sac location, this home is move-in ready and waiting for you!
Location
State MD
County Harford
Zoning R2
Rooms
Main Level Bedrooms 3
Interior
Hot Water Natural Gas
Heating Forced Air
Cooling Central A/C
Flooring Ceramic Tile, Luxury Vinyl Plank
Fireplace N
Heat Source Natural Gas
Laundry Main Floor, Washer In Unit, Dryer In Unit
Exterior
Water Access N
Roof Type Architectural Shingle
Accessibility Other
Garage N
Building
Story 1
Foundation Slab
Above Ground Finished SqFt 816
Sewer Public Sewer
Water Public
Architectural Style Ranch/Rambler
Level or Stories 1
Additional Building Above Grade, Below Grade
New Construction N
Schools
School District Harford County Public Schools
Others
Senior Community No
Tax ID 1302028921
Ownership Fee Simple
SqFt Source 816
Special Listing Condition Standard







