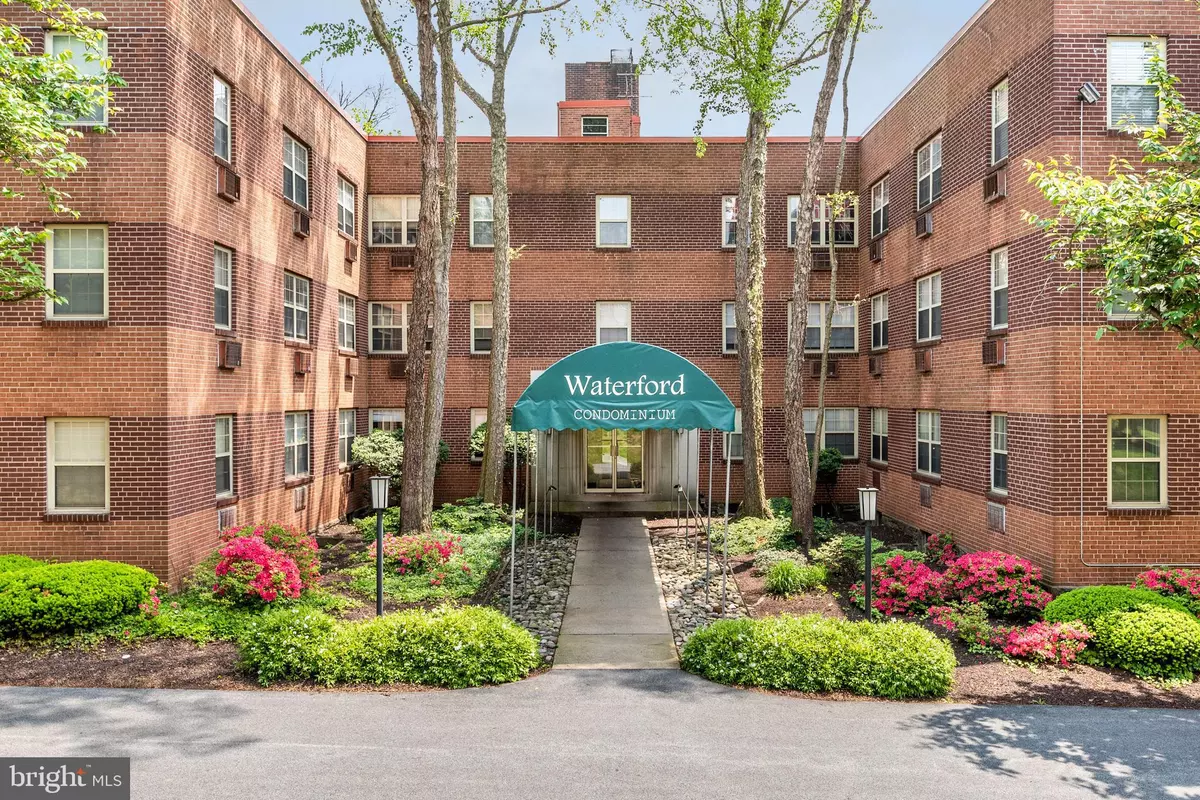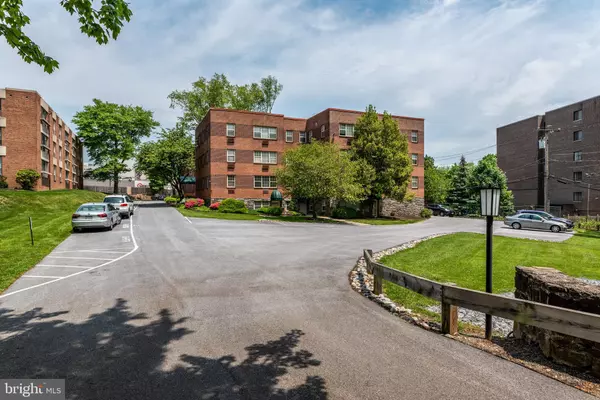
383 LAKESIDE RD #G-2 Ardmore, PA 19003
2 Beds
1 Bath
936 SqFt
UPDATED:
Key Details
Property Type Condo
Sub Type Condo/Co-op
Listing Status Coming Soon
Purchase Type For Sale
Square Footage 936 sqft
Price per Sqft $293
Subdivision Waterford
MLS Listing ID PAMC2156528
Style Traditional
Bedrooms 2
Full Baths 1
Condo Fees $490/mo
HOA Y/N N
Abv Grd Liv Area 936
Year Built 1959
Available Date 2025-11-15
Annual Tax Amount $2,995
Tax Year 2025
Lot Dimensions 0.00 x 0.00
Property Sub-Type Condo/Co-op
Source BRIGHT
Property Description
When you arrive at this unit, you'll appreciate the nearby assigned parking spot just a short walk from your private entrance. The floorplan is bright and airy, featuring stylish and neutral design choices throughout. The contemporary kitchen includes stainless steel appliances, gas cooking, and plenty of space for food preparation and storage. The primary and guest bedrooms both boast closets with built-in organization systems. A rare find in this building: the sleek bathroom includes a convenient washer and dryer! Don't miss the opportunity to own this well-maintained and move-in ready condo in a quintessential Main Line building.
This location truly cannot be beat! Accessible yet tucked away, this unit is just across the street from the popular Wynnewood Whole Foods and walkable to any number of Ardmore hotspots. Commuters will appreciate nearby Ardmore Train Station connecting you to Center City Philadelphia and New York City via the Paoli Thorndale line and Amtrak. Living near Suburban Square means high-end dining, boutique shopping, and exciting entertainment are always within your reach. Don't forget, living in Lower Merion township means access to award-winning schools and meticulously maintained green spaces including nearby South Ardmore Park. What's not to love about this one-of-a-kind home!
Location
State PA
County Montgomery
Area Lower Merion Twp (10640)
Zoning R3
Rooms
Other Rooms Living Room, Primary Bedroom, Bedroom 2, Kitchen, Full Bath
Main Level Bedrooms 2
Interior
Interior Features Bathroom - Stall Shower, Entry Level Bedroom, Floor Plan - Open, Wood Floors
Hot Water Natural Gas
Heating Central
Cooling Wall Unit
Flooring Wood
Equipment Stainless Steel Appliances, Washer/Dryer Stacked
Fireplace N
Appliance Stainless Steel Appliances, Washer/Dryer Stacked
Heat Source Central
Laundry Washer In Unit, Dryer In Unit, Has Laundry
Exterior
Parking On Site 1
Utilities Available Cable TV
Amenities Available Extra Storage, Reserved/Assigned Parking
Water Access N
Accessibility None
Garage N
Building
Story 1
Unit Features Garden 1 - 4 Floors
Above Ground Finished SqFt 936
Sewer Public Sewer
Water Public
Architectural Style Traditional
Level or Stories 1
Additional Building Above Grade, Below Grade
New Construction N
Schools
High Schools Lower Merion
School District Lower Merion
Others
Pets Allowed N
HOA Fee Include Water,Trash,Sewer,Snow Removal,Road Maintenance,Management,Lawn Maintenance,Common Area Maintenance
Senior Community No
Tax ID 40-00-29588-027
Ownership Condominium
SqFt Source 936
Special Listing Condition Standard







