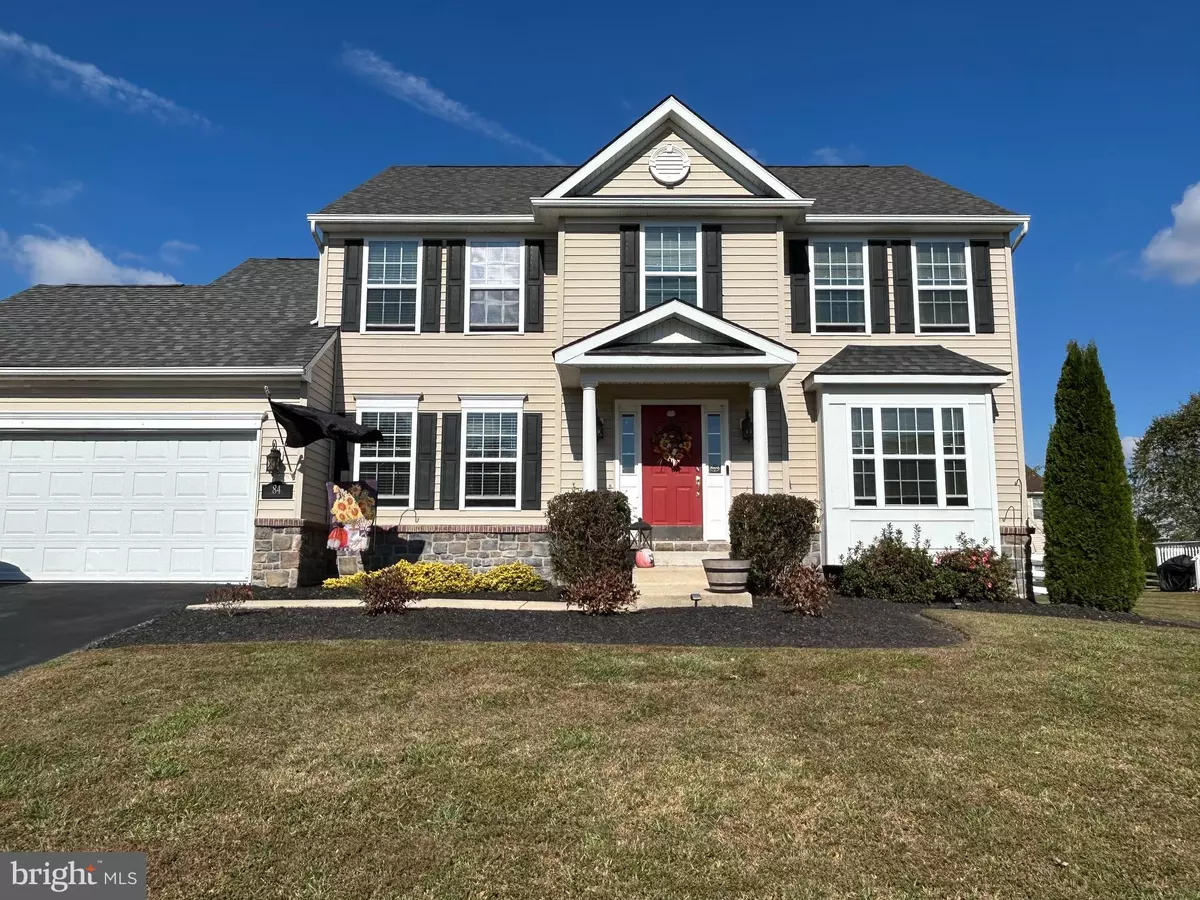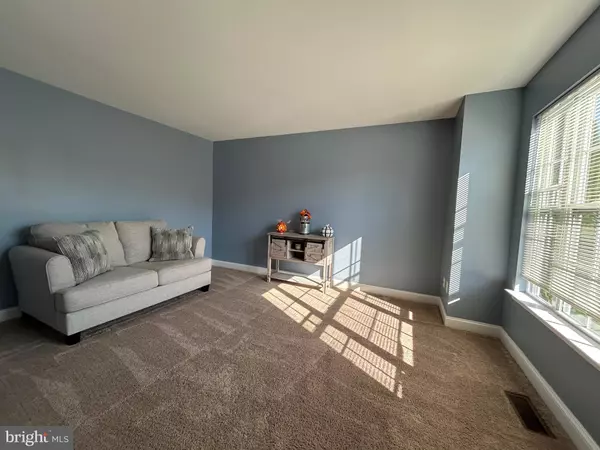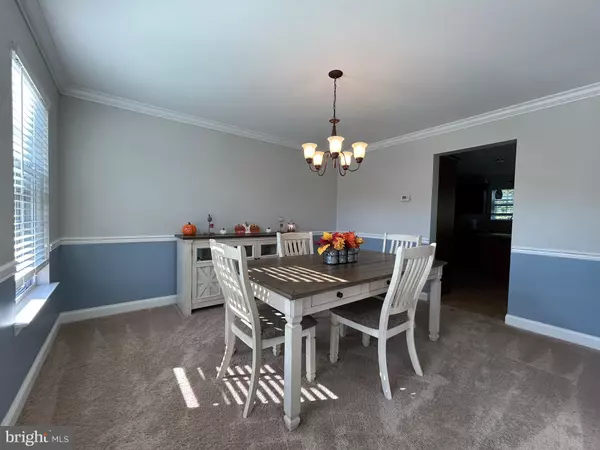
84 LAKS CT Smyrna, DE 19977
4 Beds
3 Baths
2,356 SqFt
UPDATED:
Key Details
Property Type Single Family Home
Sub Type Detached
Listing Status Active
Purchase Type For Rent
Square Footage 2,356 sqft
Subdivision Garrison Lake Gree
MLS Listing ID DEKT2042394
Style Colonial
Bedrooms 4
Full Baths 2
Half Baths 1
HOA Y/N N
Abv Grd Liv Area 2,356
Year Built 2010
Lot Size 10,018 Sqft
Acres 0.23
Lot Dimensions 101.43 x 111.31
Property Sub-Type Detached
Source BRIGHT
Property Description
Location
State DE
County Kent
Area Smyrna (30801)
Zoning RS1
Rooms
Other Rooms Living Room, Dining Room, Primary Bedroom, Bedroom 2, Bedroom 3, Kitchen, Family Room, Bedroom 1
Basement Unfinished
Interior
Interior Features Ceiling Fan(s), Kitchen - Eat-In
Hot Water Natural Gas
Heating Forced Air
Cooling Central A/C
Flooring Carpet, Vinyl
Equipment Refrigerator, Dishwasher, Built-In Microwave, Disposal, Dryer, Oven/Range - Gas, Washer, Extra Refrigerator/Freezer
Fireplace N
Appliance Refrigerator, Dishwasher, Built-In Microwave, Disposal, Dryer, Oven/Range - Gas, Washer, Extra Refrigerator/Freezer
Heat Source Natural Gas
Laundry Main Floor
Exterior
Parking Features Garage - Front Entry, Garage Door Opener, Inside Access
Garage Spaces 6.0
Water Access N
Roof Type Shingle
Accessibility None
Attached Garage 2
Total Parking Spaces 6
Garage Y
Building
Story 2
Foundation Concrete Perimeter
Above Ground Finished SqFt 2356
Sewer Public Sewer
Water Public
Architectural Style Colonial
Level or Stories 2
Additional Building Above Grade, Below Grade
Structure Type Dry Wall
New Construction N
Schools
Elementary Schools Smyrna
Middle Schools Smyrna
High Schools Smyrna
School District Smyrna
Others
Pets Allowed Y
Senior Community No
Tax ID DC-00-03701-04-2200-000
Ownership Other
SqFt Source 2356
Pets Allowed Case by Case Basis







