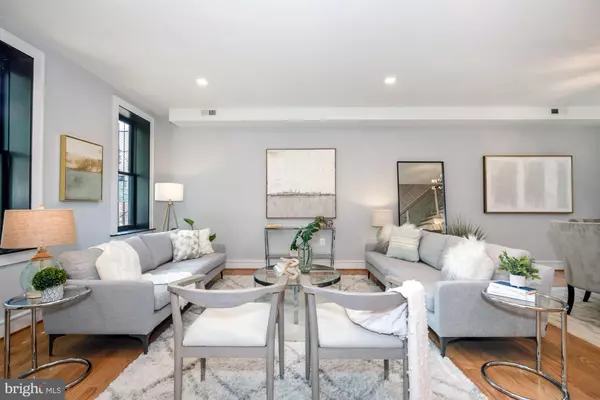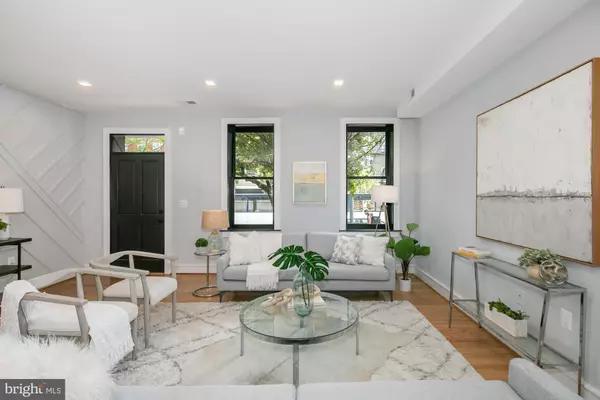
1015 O ST NW Washington, DC 20001
4 Beds
4 Baths
2,300 SqFt
Open House
Sat Nov 08, 1:00pm - 3:00pm
Sun Nov 09, 2:00pm - 4:00pm
UPDATED:
Key Details
Property Type Townhouse
Sub Type Interior Row/Townhouse
Listing Status Active
Purchase Type For Sale
Square Footage 2,300 sqft
Price per Sqft $780
Subdivision Logan/Shaw
MLS Listing ID DCDC2230816
Style Federal
Bedrooms 4
Full Baths 3
Half Baths 1
HOA Y/N N
Abv Grd Liv Area 2,300
Year Built 1900
Annual Tax Amount $14,513
Tax Year 2025
Lot Size 1,600 Sqft
Acres 0.04
Property Sub-Type Interior Row/Townhouse
Source BRIGHT
Property Description
Location
State DC
County Washington
Interior
Interior Features Wood Floors, Walk-in Closet(s), Upgraded Countertops, Wet/Dry Bar, Recessed Lighting, Primary Bath(s), Pantry, Kitchen - Island, Kitchen - Table Space, Kitchen - Gourmet, Floor Plan - Open, Butlers Pantry
Hot Water Electric
Heating Heat Pump(s)
Cooling Heat Pump(s), Central A/C
Flooring Hardwood, Ceramic Tile, Stone
Equipment Built-In Microwave, Dishwasher, Disposal, Dryer - Front Loading, Washer - Front Loading, Refrigerator, Range Hood, Cooktop, Icemaker, Microwave, Oven - Double, Oven - Wall, Oven/Range - Electric
Furnishings Yes
Fireplace N
Window Features Double Pane,Insulated,Replacement
Appliance Built-In Microwave, Dishwasher, Disposal, Dryer - Front Loading, Washer - Front Loading, Refrigerator, Range Hood, Cooktop, Icemaker, Microwave, Oven - Double, Oven - Wall, Oven/Range - Electric
Heat Source Electric
Laundry Upper Floor
Exterior
Exterior Feature Balcony, Deck(s), Roof, Patio(s), Wrap Around, Terrace, Breezeway
Garage Spaces 2.0
Fence Rear, Privacy, Wood, Wrought Iron, Decorative
Utilities Available Water Available
Water Access N
View City, Garden/Lawn, Street, Trees/Woods
Roof Type Composite
Accessibility None
Porch Balcony, Deck(s), Roof, Patio(s), Wrap Around, Terrace, Breezeway
Total Parking Spaces 2
Garage N
Building
Lot Description Vegetation Planting, Trees/Wooded, Premium, Landscaping
Story 3
Foundation Slab
Above Ground Finished SqFt 2300
Sewer Public Sewer
Water Public
Architectural Style Federal
Level or Stories 3
Additional Building Above Grade, Below Grade
Structure Type 9'+ Ceilings,Brick,High,Other
New Construction N
Schools
School District District Of Columbia Public Schools
Others
Senior Community No
Tax ID 0338//0008
Ownership Fee Simple
SqFt Source 2300
Security Features Electric Alarm,Carbon Monoxide Detector(s),Security System,Smoke Detector
Special Listing Condition Standard







