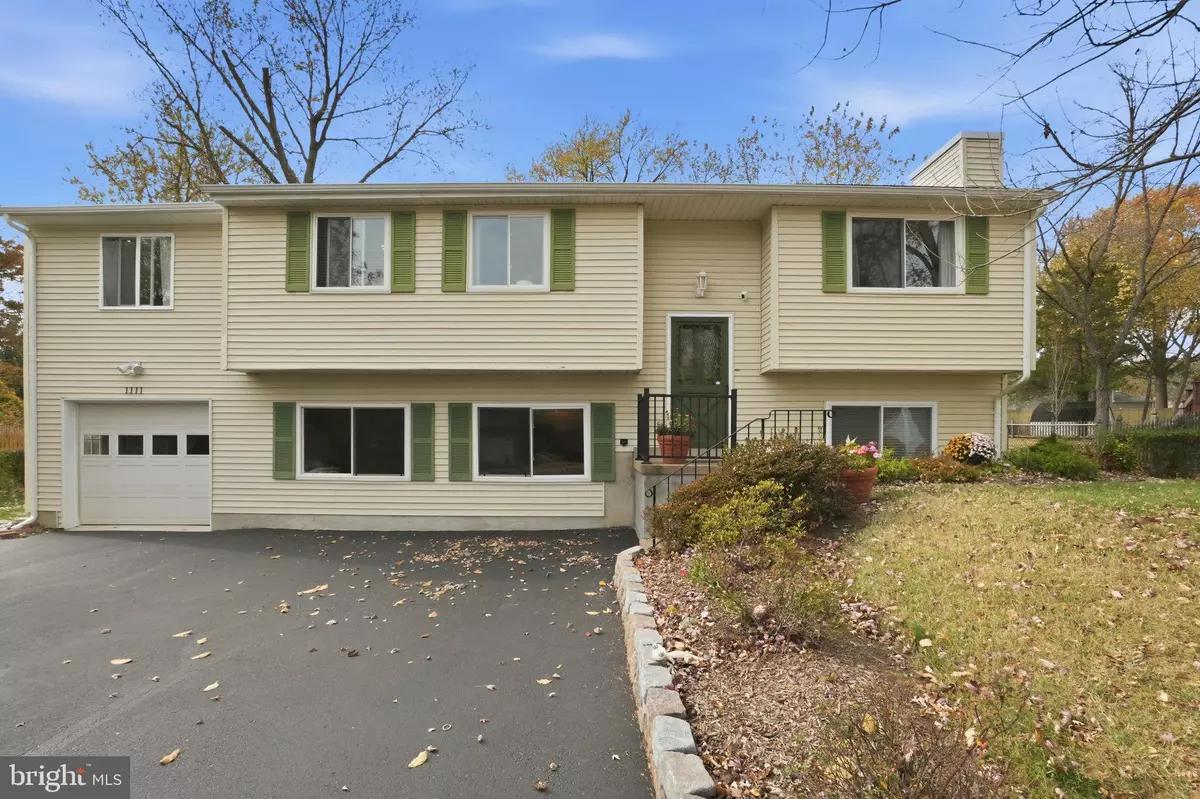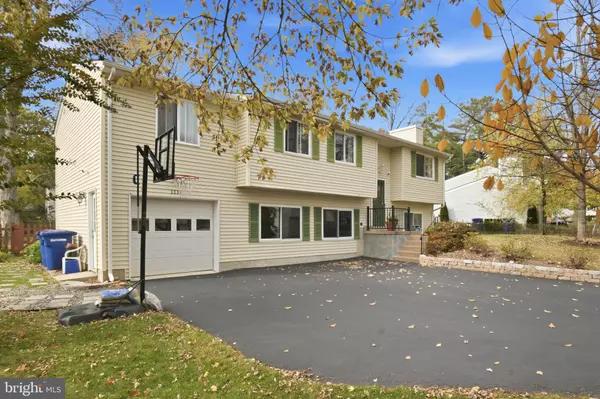
1111 BICKSLER DR Herndon, VA 20170
4 Beds
3 Baths
2,384 SqFt
Open House
Sun Nov 09, 1:30pm - 3:30pm
UPDATED:
Key Details
Property Type Single Family Home
Sub Type Detached
Listing Status Active
Purchase Type For Sale
Square Footage 2,384 sqft
Price per Sqft $320
Subdivision Hunters Creek
MLS Listing ID VAFX2278026
Style Other
Bedrooms 4
Full Baths 3
HOA Y/N N
Abv Grd Liv Area 2,384
Year Built 1976
Available Date 2025-11-09
Annual Tax Amount $8,556
Tax Year 2025
Lot Size 9,809 Sqft
Acres 0.23
Property Sub-Type Detached
Source BRIGHT
Property Description
Location
State VA
County Fairfax
Zoning 800
Rooms
Basement Daylight, Full
Main Level Bedrooms 4
Interior
Hot Water Other
Heating Other
Cooling Central A/C
Fireplace N
Heat Source Electric
Exterior
Parking Features Other
Garage Spaces 1.0
Water Access N
Roof Type Shingle,Composite
Accessibility None
Attached Garage 1
Total Parking Spaces 1
Garage Y
Building
Story 1
Foundation Other
Above Ground Finished SqFt 2384
Sewer Public Sewer
Water Public
Architectural Style Other
Level or Stories 1
Additional Building Above Grade, Below Grade
New Construction N
Schools
Elementary Schools Forestville
Middle Schools Carson
High Schools Herndon
School District Fairfax County Public Schools
Others
Senior Community No
Tax ID 0113 04 0068
Ownership Fee Simple
SqFt Source 2384
Special Listing Condition Standard
Virtual Tour https://my.matterport.com/models/YvCZ75FL8QK







