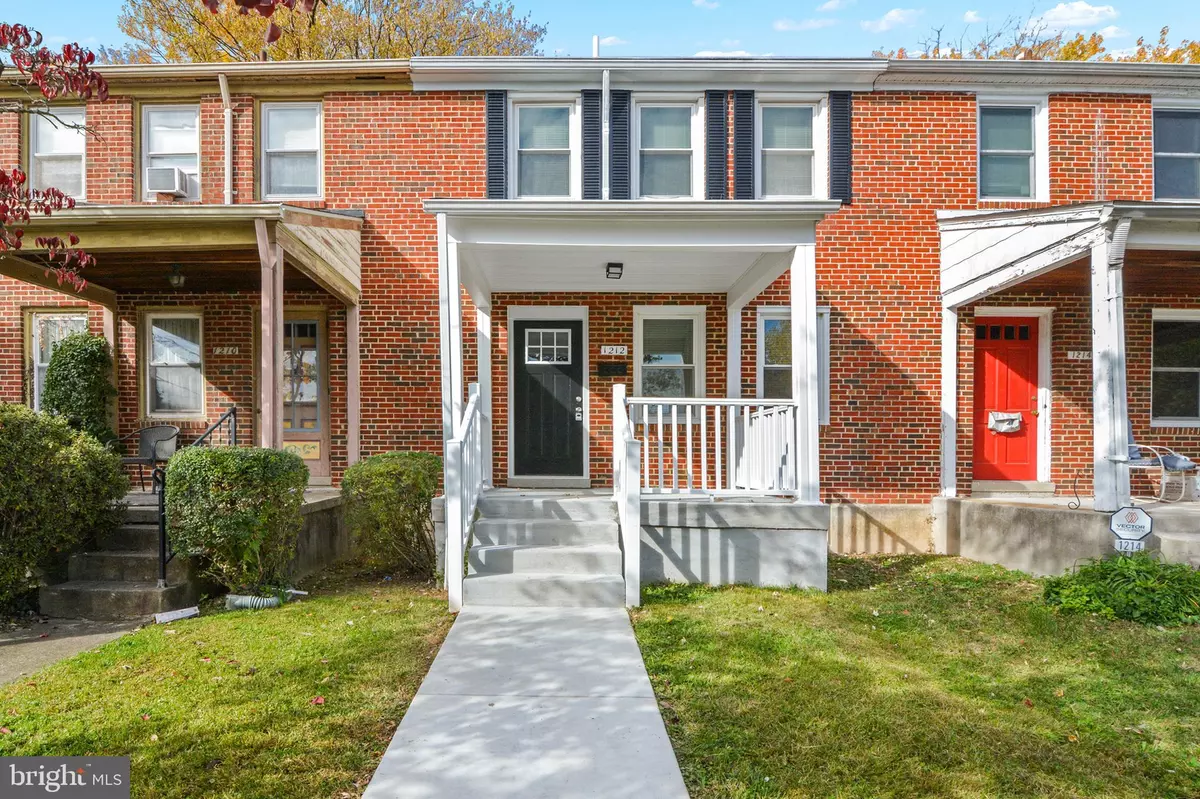
1212 CEDARCROFT RD Baltimore, MD 21239
4 Beds
2 Baths
1,516 SqFt
UPDATED:
Key Details
Property Type Townhouse
Sub Type Interior Row/Townhouse
Listing Status Pending
Purchase Type For Sale
Square Footage 1,516 sqft
Price per Sqft $184
Subdivision Idlewood
MLS Listing ID MDBA2189474
Style Colonial
Bedrooms 4
Full Baths 2
HOA Y/N N
Abv Grd Liv Area 1,216
Year Built 1954
Annual Tax Amount $3,316
Tax Year 2025
Property Sub-Type Interior Row/Townhouse
Source BRIGHT
Property Description
The kitchen is both stylish and functional, showcasing chic light fixtures, ample table space, and a walkout to the backyard—ideal for entertaining or enjoying outdoor dining. Upstairs, you'll find comfortable bedrooms, including a primary suite with its own custom wall design and a full bathroom.
The finished basement offers additional living space with a bedroom and a full bath—perfect for guests, a home office, or a recreation area. Parking is easy with a private driveway located in the back.
Location
State MD
County Baltimore City
Zoning R-5
Rooms
Basement Outside Entrance, Heated, Improved
Interior
Interior Features Breakfast Area, Combination Kitchen/Dining, Family Room Off Kitchen, Floor Plan - Traditional, Kitchen - Table Space
Hot Water Natural Gas
Heating Forced Air
Cooling Central A/C
Equipment Built-In Microwave, Dryer, Disposal, Dishwasher, Oven/Range - Gas, Refrigerator, Stainless Steel Appliances, Stove, Washer
Fireplace N
Appliance Built-In Microwave, Dryer, Disposal, Dishwasher, Oven/Range - Gas, Refrigerator, Stainless Steel Appliances, Stove, Washer
Heat Source Natural Gas
Exterior
Water Access N
Accessibility None
Garage N
Building
Story 3
Foundation Concrete Perimeter
Above Ground Finished SqFt 1216
Sewer Public Septic, Public Sewer
Water Public
Architectural Style Colonial
Level or Stories 3
Additional Building Above Grade, Below Grade
New Construction N
Schools
School District Baltimore City Public Schools
Others
Senior Community No
Tax ID 0327595210A204
Ownership Fee Simple
SqFt Source 1516
Special Listing Condition Standard







