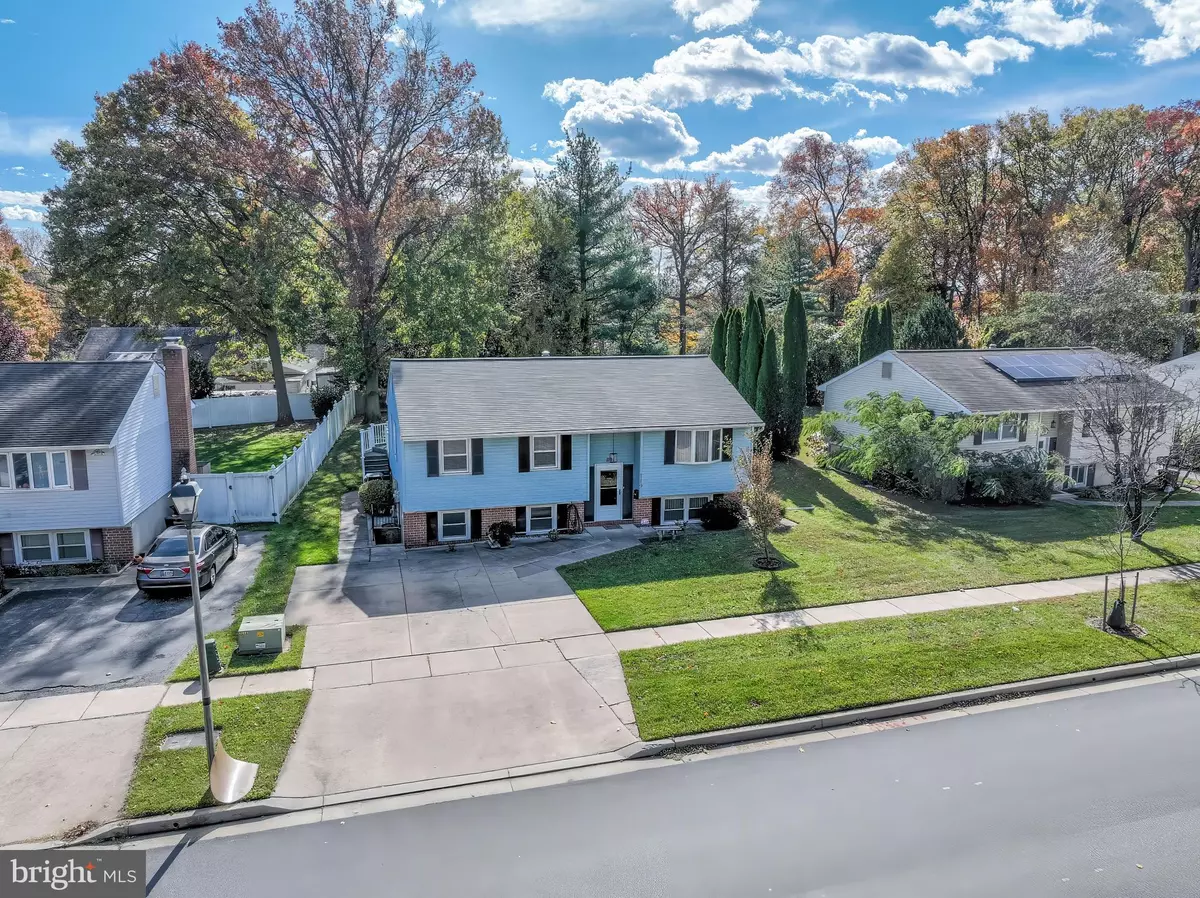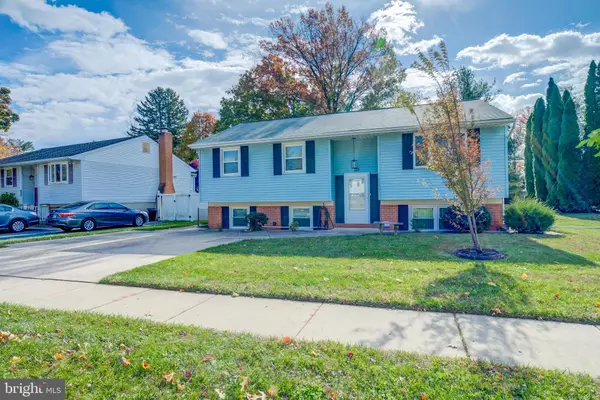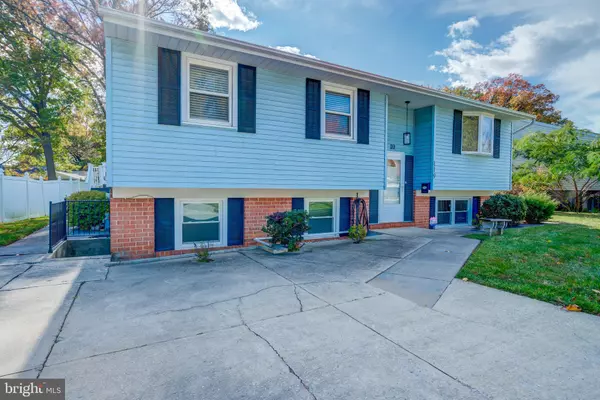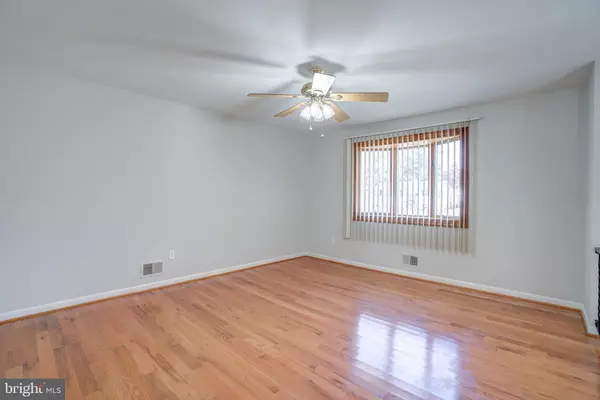
119 E CHERRY HILL RD Reisterstown, MD 21136
4 Beds
3 Baths
2,192 SqFt
Open House
Sat Nov 08, 1:00pm - 3:00pm
UPDATED:
Key Details
Property Type Single Family Home
Sub Type Detached
Listing Status Active
Purchase Type For Sale
Square Footage 2,192 sqft
Price per Sqft $182
Subdivision Cherrywood
MLS Listing ID MDBC2144994
Style Split Foyer
Bedrooms 4
Full Baths 3
HOA Y/N N
Abv Grd Liv Area 1,352
Year Built 1975
Available Date 2025-11-04
Annual Tax Amount $3,507
Tax Year 2025
Lot Size 9,975 Sqft
Acres 0.23
Lot Dimensions 1.00 x
Property Sub-Type Detached
Source BRIGHT
Property Description
This two-level residence features a spacious addition that extends the main floor with a stunning morning room filled with natural light from multiple windows and skylights—perfect for relaxing mornings or entertaining guests.
The kitchen boasts stainless steel appliances, a gas range, and ample cabinet space, opening seamlessly to the dining and living areas adorned with gleaming hardwood floors. The home has been freshly painted throughout, offering a bright and welcoming atmosphere.
You'll find four bedrooms and three full bathrooms, including a generous lower-level suite ideal for guests or extended family. A large laundry room adds everyday convenience.
Step outside to a beautifully maintained backyard with plenty of room for gatherings or play. The updated deck with Trex planks provides a low-maintenance space to enjoy the outdoors, while the large driveway offers ample off-street parking.
Located just minutes from Reisterstown Road, this home offers easy access to shopping, dining, and major commuter routes while maintaining a quiet suburban charm.
Location
State MD
County Baltimore
Zoning RESIDENTIAL
Rooms
Basement Fully Finished, Interior Access, Side Entrance, Windows
Main Level Bedrooms 3
Interior
Hot Water Natural Gas
Heating Heat Pump(s)
Cooling Central A/C, Ceiling Fan(s)
Fireplace N
Heat Source Natural Gas
Exterior
Garage Spaces 4.0
Water Access N
Accessibility None
Total Parking Spaces 4
Garage N
Building
Story 2
Foundation Block
Above Ground Finished SqFt 1352
Sewer Public Sewer
Water Public
Architectural Style Split Foyer
Level or Stories 2
Additional Building Above Grade, Below Grade
New Construction N
Schools
Middle Schools Franklin
High Schools Franklin
School District Baltimore County Public Schools
Others
Senior Community No
Tax ID 04041700000223
Ownership Fee Simple
SqFt Source 2192
Special Listing Condition Standard







