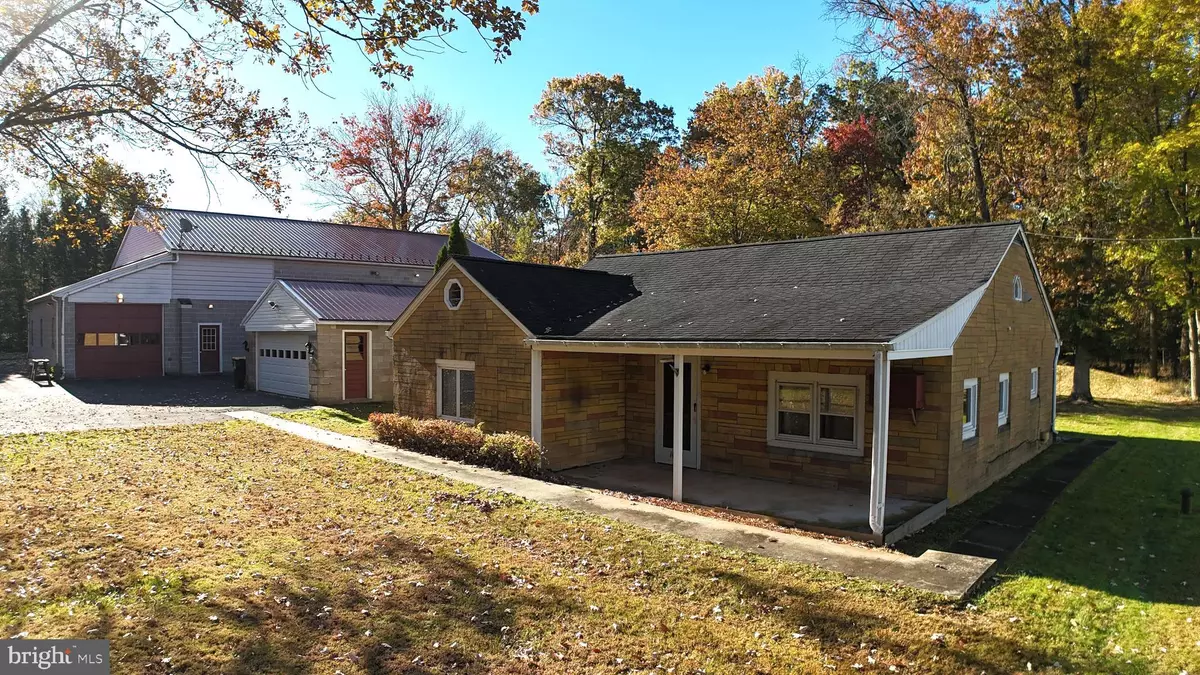
1692 CHESTNUT RIDGE RD Upper Black Eddy, PA 18972
2 Beds
1 Bath
1,093 SqFt
Open House
Mon Nov 03, 3:00pm - 5:00pm
Mon Nov 10, 3:00pm - 5:00pm
UPDATED:
Key Details
Property Type Single Family Home
Sub Type Detached
Listing Status Active
Purchase Type For Sale
Square Footage 1,093 sqft
Price per Sqft $274
Subdivision None Available
MLS Listing ID PABU2108592
Style Ranch/Rambler
Bedrooms 2
Full Baths 1
HOA Y/N N
Abv Grd Liv Area 1,093
Year Built 1957
Tax Year 2025
Lot Size 1.843 Acres
Acres 1.84
Lot Dimensions 0.00 x 0.00
Property Sub-Type Detached
Source BRIGHT
Property Description
This property is anchored by a three-bay shop offering over 2,900 square feet of highly functional, heated space, ready for your business or passion project. Bay 1 is a dedicated 39' x 29' workspace featuring 10-foot ceilings, exhaust fan, and heavy-duty 200 and 240 AMP electric service. Bays 2 & 3 have a combined area of 49' x 38' with 16-foot ceilings and loft storage. The adjoining office area provides space for administration, meetings, or use as a break room. High-end features of the entire shop include two Sterling heat sources, concrete floors, electric door openers, and a low-maintenance metal roof.
Enjoy the ease of ranch-style living, with every room conveniently located on the main floor. The home is ready for your updates featuring 2 Bedrooms and 1 Full Bath, well-lit eat-in kitchen area and a spacious living room. Mechanicals are well-maintained for peace of mind, including a new oil furnace installed in 2020 and central A/C. A Generac whole-house generator provides backup power for both the home and the shop, reducing the worry of outages.
The property boasts excellent storage options with two detached garages. A single-car garage with extra storage space and a second oversized garage providing even more room for vehicles or equipment.
Don't miss this opportunity to secure a home and workspace in Bucks County! Selling at Auction on Tuesday, November 18th at 4PM. Public Open Houses on Monday, November 3rd from 3PM-5PM and Monday November 10th from 3PM-5PM.
Location
State PA
County Bucks
Area Bridgeton Twp (10103)
Zoning R3
Rooms
Other Rooms Bedroom 2, Kitchen, Family Room, Bedroom 1, Bathroom 1
Main Level Bedrooms 2
Interior
Interior Features Attic, Bathroom - Walk-In Shower, Breakfast Area, Carpet, Ceiling Fan(s), Combination Kitchen/Dining, Entry Level Bedroom, Family Room Off Kitchen, Kitchen - Eat-In, Walk-in Closet(s)
Hot Water Oil
Heating Baseboard - Hot Water
Cooling Central A/C
Flooring Carpet, Vinyl
Inclusions kitchen appliances, washer and dryer
Equipment Dryer, Microwave, Oven/Range - Electric, Refrigerator, Washer
Fireplace N
Appliance Dryer, Microwave, Oven/Range - Electric, Refrigerator, Washer
Heat Source Oil
Laundry Main Floor
Exterior
Parking Features Oversized
Garage Spaces 2.0
Water Access N
Roof Type Asphalt
Accessibility 32\"+ wide Doors
Total Parking Spaces 2
Garage Y
Building
Story 1
Foundation Crawl Space
Above Ground Finished SqFt 1093
Sewer On Site Septic
Water Well
Architectural Style Ranch/Rambler
Level or Stories 1
Additional Building Above Grade, Below Grade
New Construction N
Schools
School District Palisades
Others
Senior Community No
Tax ID 03-003-051
Ownership Fee Simple
SqFt Source 1093
Acceptable Financing Conventional, Cash, FHA
Horse Property N
Listing Terms Conventional, Cash, FHA
Financing Conventional,Cash,FHA
Special Listing Condition Auction
Virtual Tour https://my.matterport.com/show/?m=8EeX69sf2kK







