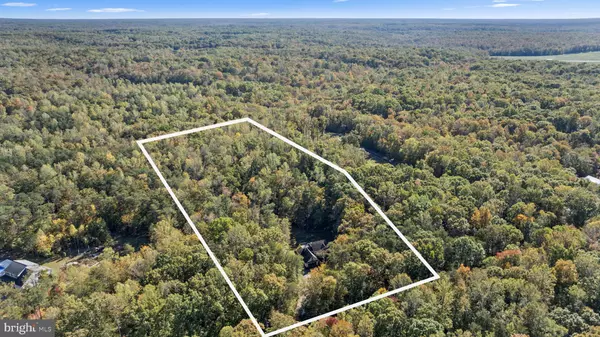
135 OLD CROPPS MILL RD Fredericksburg, VA 22406
4 Beds
3 Baths
2,645 SqFt
UPDATED:
Key Details
Property Type Single Family Home
Sub Type Detached
Listing Status Coming Soon
Purchase Type For Sale
Square Footage 2,645 sqft
Price per Sqft $260
Subdivision Kings Grant
MLS Listing ID VAST2043914
Style Colonial
Bedrooms 4
Full Baths 2
Half Baths 1
HOA Fees $125/mo
HOA Y/N Y
Abv Grd Liv Area 2,645
Year Built 1995
Available Date 2025-11-01
Annual Tax Amount $6,350
Tax Year 2025
Lot Size 10.000 Acres
Acres 10.0
Property Sub-Type Detached
Source BRIGHT
Property Description
Location
State VA
County Stafford
Zoning A1
Rooms
Other Rooms Dining Room, Primary Bedroom, Bedroom 2, Bedroom 3, Bedroom 4, Bedroom 5, Kitchen, Family Room, Foyer, Breakfast Room, Laundry, Other
Main Level Bedrooms 1
Interior
Interior Features Attic, Breakfast Area, Family Room Off Kitchen, Kitchen - Gourmet, Dining Area, Kitchen - Eat-In, Primary Bath(s), Entry Level Bedroom, Chair Railings, Upgraded Countertops, Crown Moldings, Double/Dual Staircase, Wainscotting, Wood Floors, Bathroom - Soaking Tub, Formal/Separate Dining Room, Kitchen - Island, Kitchen - Table Space, Pantry, Walk-in Closet(s)
Hot Water Electric
Heating Zoned
Cooling Central A/C
Flooring Ceramic Tile, Hardwood
Fireplaces Number 2
Fireplaces Type Gas/Propane
Equipment Cooktop, Oven - Wall, Refrigerator, Dishwasher, Disposal, Washer, Dryer, Built-In Microwave
Fireplace Y
Appliance Cooktop, Oven - Wall, Refrigerator, Dishwasher, Disposal, Washer, Dryer, Built-In Microwave
Heat Source Electric
Laundry Main Floor
Exterior
Exterior Feature Deck(s), Porch(es)
Parking Features Garage - Front Entry, Garage Door Opener
Garage Spaces 3.0
Fence Partially
Amenities Available Common Grounds, Horse Trails
Water Access N
Roof Type Shingle
Accessibility None
Porch Deck(s), Porch(es)
Attached Garage 2
Total Parking Spaces 3
Garage Y
Building
Story 2
Foundation Crawl Space
Above Ground Finished SqFt 2645
Sewer Septic Exists
Water Well
Architectural Style Colonial
Level or Stories 2
Additional Building Above Grade, Below Grade
New Construction N
Schools
High Schools Mountain View
School District Stafford County Public Schools
Others
HOA Fee Include Road Maintenance
Senior Community No
Tax ID 24A 5 103
Ownership Fee Simple
SqFt Source 2645
Special Listing Condition Standard
Virtual Tour https://www.zillow.com/view-imx/ce732ac4-c7b7-4165-9c40-98b5e2f10602?wl=true&setAttribution=mls&initialViewType=pano







