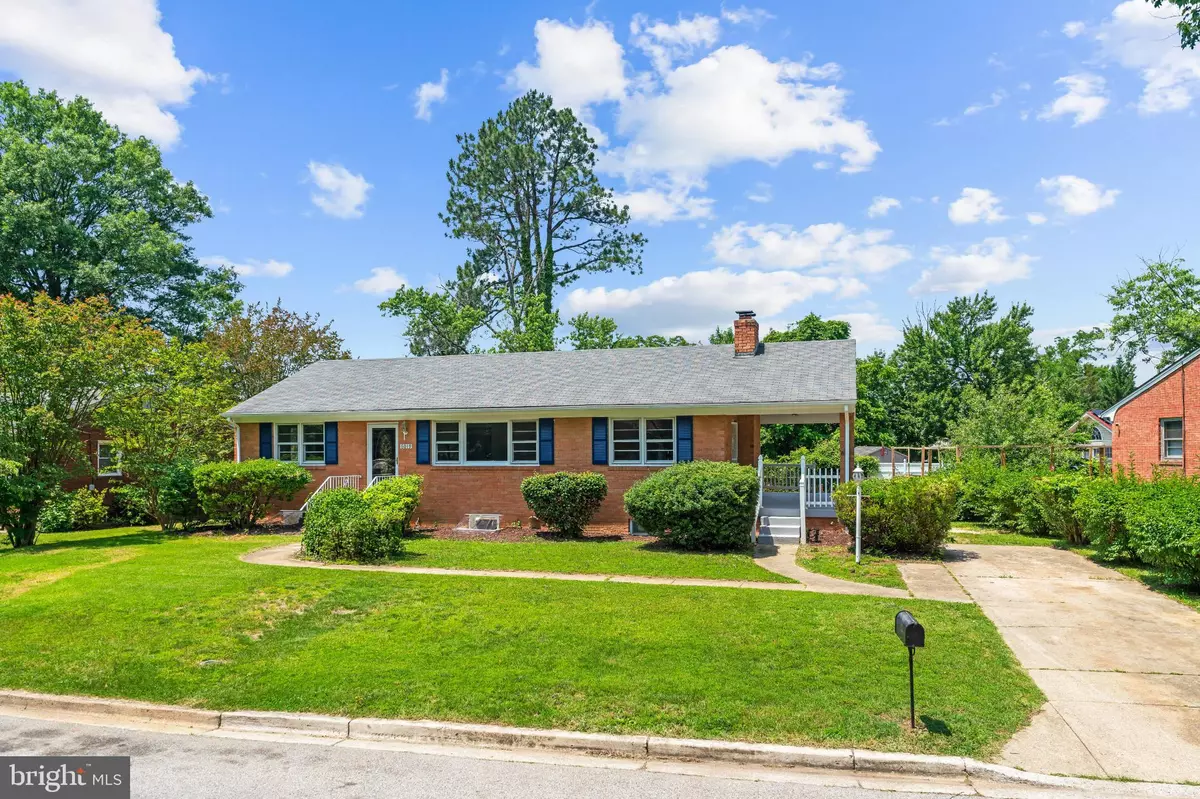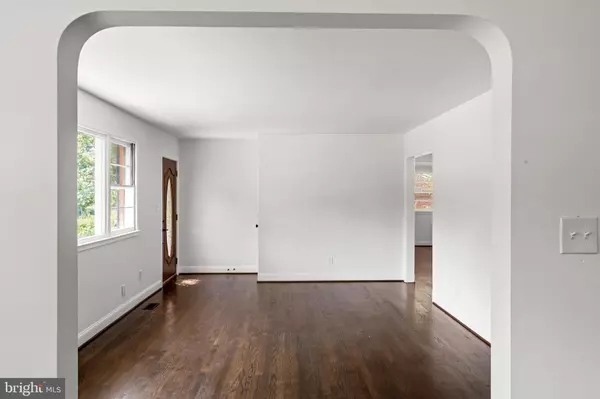
5019 LELAND DR Oxon Hill, MD 20745
5 Beds
3 Baths
2,632 SqFt
UPDATED:
Key Details
Property Type Single Family Home
Sub Type Detached
Listing Status Active
Purchase Type For Rent
Square Footage 2,632 sqft
Subdivision Barnaby Manor Oaks
MLS Listing ID MDPG2181434
Style Ranch/Rambler
Bedrooms 5
Full Baths 3
HOA Y/N N
Abv Grd Liv Area 1,316
Year Built 1961
Available Date 2025-10-31
Lot Size 10,019 Sqft
Acres 0.23
Property Sub-Type Detached
Source BRIGHT
Property Description
Location
State MD
County Prince Georges
Zoning RR
Rooms
Other Rooms Bedroom 2, Bedroom 3, Bedroom 1, Bathroom 1, Bathroom 2
Basement Connecting Stairway, Daylight, Partial, Fully Finished, Heated, Improved, Interior Access, Outside Entrance, Walkout Stairs, Windows
Main Level Bedrooms 3
Interior
Interior Features Bathroom - Stall Shower, Bathroom - Tub Shower, Dining Area, Entry Level Bedroom, Floor Plan - Traditional, Kitchen - Gourmet, Primary Bath(s), Upgraded Countertops, Wood Floors
Hot Water Electric
Heating Heat Pump(s)
Cooling Central A/C
Flooring Hardwood, Luxury Vinyl Plank
Fireplaces Number 1
Fireplaces Type Brick, Mantel(s), Wood
Equipment Dishwasher, Disposal, Icemaker, Oven/Range - Electric, Refrigerator, Stainless Steel Appliances, Range Hood
Fireplace Y
Appliance Dishwasher, Disposal, Icemaker, Oven/Range - Electric, Refrigerator, Stainless Steel Appliances, Range Hood
Heat Source Electric
Laundry Basement, Hookup
Exterior
Exterior Feature Porch(es)
Garage Spaces 2.0
Water Access N
Roof Type Asphalt
Accessibility None
Porch Porch(es)
Total Parking Spaces 2
Garage N
Building
Lot Description Level, Rear Yard
Story 2
Foundation Block
Above Ground Finished SqFt 1316
Sewer Public Sewer
Water Public
Architectural Style Ranch/Rambler
Level or Stories 2
Additional Building Above Grade, Below Grade
New Construction N
Schools
School District Prince George'S County Public Schools
Others
Pets Allowed Y
Senior Community No
Tax ID 17121267160
Ownership Other
SqFt Source 2632
Miscellaneous Parking
Pets Allowed Case by Case Basis, Pet Addendum/Deposit







