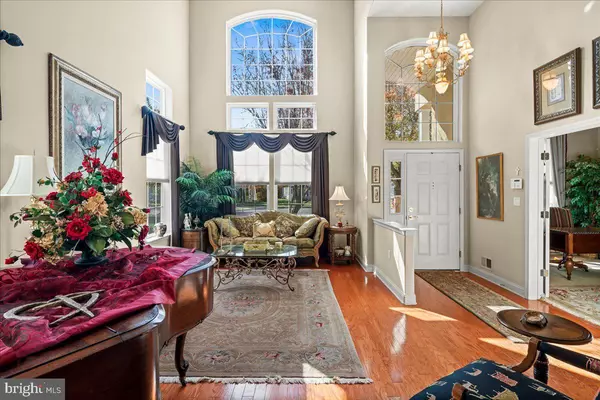
9 SPRING LAKE CT Barnegat, NJ 08005
3 Beds
4 Baths
3,491 SqFt
UPDATED:
Key Details
Property Type Single Family Home
Sub Type Detached
Listing Status Active
Purchase Type For Sale
Square Footage 3,491 sqft
Price per Sqft $200
Subdivision Four Seasons At Mirage
MLS Listing ID NJOC2038030
Style Contemporary
Bedrooms 3
Full Baths 3
Half Baths 1
HOA Fees $215/mo
HOA Y/N Y
Abv Grd Liv Area 3,491
Year Built 2002
Annual Tax Amount $9,312
Tax Year 2024
Lot Size 9,466 Sqft
Acres 0.22
Lot Dimensions 0.00 x 0.00
Property Sub-Type Detached
Source BRIGHT
Property Description
Location
State NJ
County Ocean
Area Barnegat Twp (21501)
Zoning RLAC
Rooms
Main Level Bedrooms 2
Interior
Hot Water Natural Gas
Heating Forced Air
Cooling Central A/C
Inclusions Kitchen appliance package. Furnishings, washer, and dryer are negotiable. Some exclusions apply. See exclusions list.
Fireplace N
Heat Source Natural Gas
Exterior
Parking Features Garage - Front Entry, Inside Access
Garage Spaces 4.0
Amenities Available Billiard Room, Club House, Common Grounds, Community Center, Fitness Center, Gated Community, Hot tub, Lake, Library, Meeting Room, Party Room, Pool - Indoor, Pool - Outdoor, Putting Green, Retirement Community, Sauna, Shuffleboard, Security, Swimming Pool, Tennis Courts
Water Access N
Roof Type Shingle
Accessibility 2+ Access Exits, Doors - Swing In
Attached Garage 2
Total Parking Spaces 4
Garage Y
Building
Story 2
Foundation Slab
Above Ground Finished SqFt 3491
Sewer Public Sewer
Water Public
Architectural Style Contemporary
Level or Stories 2
Additional Building Above Grade, Below Grade
New Construction N
Others
HOA Fee Include Lawn Maintenance,Management,Pool(s),Security Gate,Snow Removal
Senior Community Yes
Age Restriction 55
Tax ID 01-00095 24-00011
Ownership Fee Simple
SqFt Source 3491
Acceptable Financing Cash, Conventional, FHA
Listing Terms Cash, Conventional, FHA
Financing Cash,Conventional,FHA
Special Listing Condition Standard







