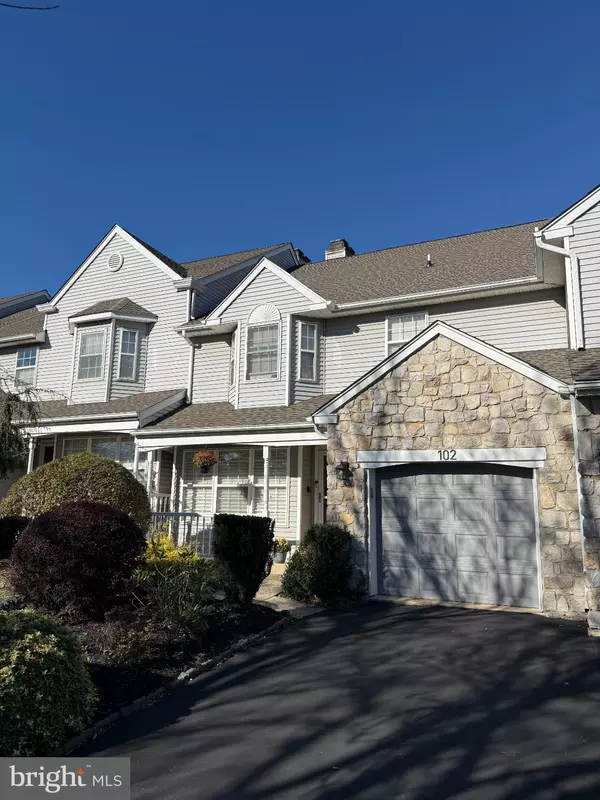
102 STEEPLECHASE DR North Wales, PA 19454
3 Beds
3 Baths
2,178 SqFt
UPDATED:
Key Details
Property Type Townhouse
Sub Type Interior Row/Townhouse
Listing Status Coming Soon
Purchase Type For Sale
Square Footage 2,178 sqft
Price per Sqft $241
Subdivision Montgomery Greene
MLS Listing ID PAMC2159984
Style Colonial
Bedrooms 3
Full Baths 2
Half Baths 1
HOA Fees $180/mo
HOA Y/N Y
Abv Grd Liv Area 2,178
Year Built 1995
Available Date 2025-11-01
Annual Tax Amount $6,199
Tax Year 2025
Lot Size 1,742 Sqft
Acres 0.04
Property Sub-Type Interior Row/Townhouse
Source BRIGHT
Property Description
Inside, an open-concept layout filled with natural light creates a sense of warmth and connection throughout the main level. The renovated kitchen features elegant finishes, modern appliances, and an effortless flow into the dining and living areas—perfect for casual gatherings or refined entertaining.
Upstairs, the primary bedroom suite serves as a private retreat, offering generous space, abundant natural light, and a well-appointed en suite bathroom designed for relaxation. Two additional bedrooms and a full hall bath provide plenty of flexibility for guests or home office needs, while the convenient second-floor laundry adds ease to everyday living.
Downstairs, a large full basement offers exceptional potential—ideal for future finishing or versatile use as a gym, hobby space, or storage. Recent updates, including a new roof and upgraded HVAC system, ensure comfort and peace of mind for years to come.
Outdoors, a private deck and covered front porch invite you to unwind and enjoy the tranquil setting. A private driveway and garage with interior access add everyday convenience, and the well-managed community includes select services that make maintenance simple and stress-free.
Ideally positioned near Routes 202 and 309, with excellent access to local shopping, dining, and recreation, 102 Steeplechase Drive offers the perfect balance of elegance, comfort, and convenience—an exceptional opportunity in one of Montgomery County's most desirable neighborhoods.
Professional photos coming soon!
Location
State PA
County Montgomery
Area Montgomery Twp (10646)
Zoning R3A
Rooms
Other Rooms Primary Bedroom, Bedroom 2, Bedroom 3, Bathroom 1, Bathroom 2, Half Bath
Basement Full
Interior
Interior Features Breakfast Area, Ceiling Fan(s), Intercom, Primary Bath(s), Skylight(s), Sprinkler System, WhirlPool/HotTub
Hot Water Natural Gas
Heating Forced Air
Cooling Central A/C
Flooring Hardwood, Carpet, Tile/Brick
Fireplaces Number 1
Fireplaces Type Marble, Wood
Inclusions Refrigerator, Washer, Dryer, all in "as-is" condition
Equipment Built-In Microwave, Built-In Range, Cooktop, Dishwasher, Disposal, Dryer, Washer, Intercom, Refrigerator
Fireplace Y
Window Features Bay/Bow
Appliance Built-In Microwave, Built-In Range, Cooktop, Dishwasher, Disposal, Dryer, Washer, Intercom, Refrigerator
Heat Source Natural Gas
Laundry Upper Floor
Exterior
Exterior Feature Deck(s), Porch(es)
Parking Features Garage Door Opener, Inside Access
Garage Spaces 1.0
Utilities Available Cable TV
Amenities Available Tennis Courts
Water Access N
Roof Type Shingle
Accessibility None
Porch Deck(s), Porch(es)
Attached Garage 1
Total Parking Spaces 1
Garage Y
Building
Lot Description Front Yard, Rear Yard
Story 2
Foundation Concrete Perimeter
Above Ground Finished SqFt 2178
Sewer Public Sewer
Water Public
Architectural Style Colonial
Level or Stories 2
Additional Building Above Grade
Structure Type Cathedral Ceilings
New Construction N
Schools
School District North Penn
Others
Pets Allowed Y
HOA Fee Include Common Area Maintenance,Lawn Maintenance,Snow Removal,Trash
Senior Community No
Tax ID 46-00-03405-114
Ownership Fee Simple
SqFt Source 2178
Security Features Security System
Acceptable Financing Cash, Conventional
Listing Terms Cash, Conventional
Financing Cash,Conventional
Special Listing Condition Standard
Pets Allowed Case by Case Basis







