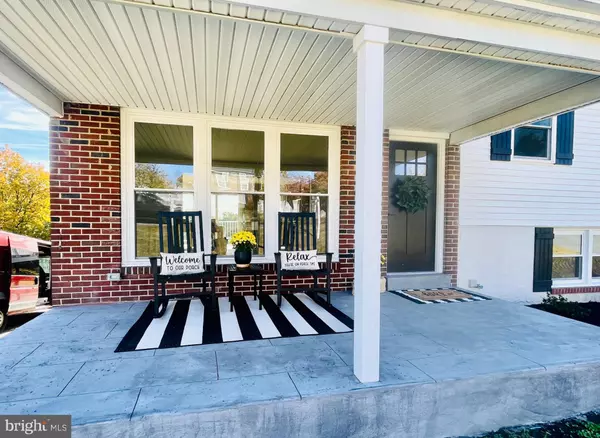
237 E VALLEY RD King Of Prussia, PA 19406
3 Beds
2 Baths
1,711 SqFt
UPDATED:
Key Details
Property Type Single Family Home
Sub Type Detached
Listing Status Coming Soon
Purchase Type For Sale
Square Footage 1,711 sqft
Price per Sqft $336
Subdivision Belmont Terr
MLS Listing ID PAMC2159230
Style Split Level
Bedrooms 3
Full Baths 2
HOA Y/N N
Abv Grd Liv Area 1,711
Year Built 1959
Available Date 2025-11-03
Annual Tax Amount $4,650
Tax Year 2025
Lot Size 0.290 Acres
Acres 0.29
Property Sub-Type Detached
Source BRIGHT
Property Description
For those seeking a touch of sophistication, this home offers high-end finishes and elegant design throughout. For families, the location shines—set in a top-rated school district and just minutes from local parks, playgrounds, and the expansive Valley Forge National Historical Park. You'll also enjoy the unbeatable convenience of King of Prussia living, with world-class shopping, dining, and entertainment at the King of Prussia Mall and Town Center, plus easy access to I-76, I-476, and the PA Turnpike for a stress-free commute to Philadelphia and beyond.
This home is more than just a place to live—it's a lifestyle. Whether you're drawn to its elegant finishes, functional design, or family-friendly community, this King of Prussia gem has it all. Schedule your private showing today and experience suburban living at its very best.
Location
State PA
County Montgomery
Area Upper Merion Twp (10658)
Zoning RESIDENTIAL
Rooms
Other Rooms Living Room, Dining Room, Primary Bedroom, Bedroom 2, Bedroom 3, Kitchen, Family Room, Laundry, Full Bath
Basement Heated, Fully Finished
Interior
Interior Features Bathroom - Walk-In Shower, Bathroom - Tub Shower, Carpet, Ceiling Fan(s), Combination Kitchen/Dining, Combination Dining/Living, Combination Kitchen/Living, Floor Plan - Open, Kitchen - Island, Recessed Lighting, Upgraded Countertops
Hot Water Natural Gas
Heating Forced Air
Cooling Central A/C
Flooring Carpet, Ceramic Tile, Hardwood, Engineered Wood
Fireplace N
Heat Source Natural Gas
Laundry Lower Floor
Exterior
Parking Features Garage - Rear Entry, Inside Access
Garage Spaces 2.0
Water Access N
Accessibility None
Attached Garage 2
Total Parking Spaces 2
Garage Y
Building
Story 1.5
Foundation Concrete Perimeter
Above Ground Finished SqFt 1711
Sewer Public Sewer
Water Public
Architectural Style Split Level
Level or Stories 1.5
Additional Building Above Grade, Below Grade
New Construction N
Schools
School District Upper Merion Area
Others
Senior Community No
Tax ID 58-00-19624-001
Ownership Fee Simple
SqFt Source 1711
Special Listing Condition Standard







