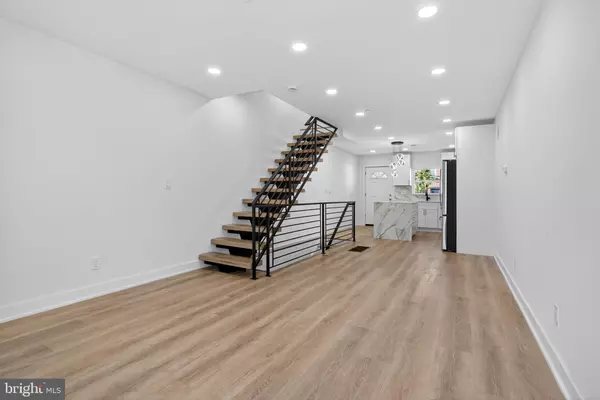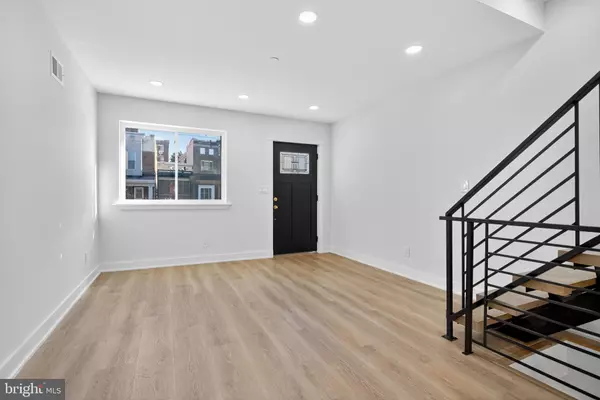
2250 E CAMBRIA ST Philadelphia, PA 19134
3 Beds
3 Baths
1,872 SqFt
UPDATED:
Key Details
Property Type Townhouse
Sub Type Interior Row/Townhouse
Listing Status Active
Purchase Type For Sale
Square Footage 1,872 sqft
Price per Sqft $239
Subdivision Port Richmond
MLS Listing ID PAPH2545760
Style Straight Thru
Bedrooms 3
Full Baths 3
HOA Y/N N
Abv Grd Liv Area 1,872
Year Built 2025
Tax Year 2025
Lot Size 436 Sqft
Acres 0.01
Property Sub-Type Interior Row/Townhouse
Source BRIGHT
Property Description
The third floor is a private retreat devoted entirely to the primary suite, featuring a spacious 13x13 master bedroom, a 15x5 custom walk-in closet, and an impressive 13x12 spa-inspired bathroom with double rainfall showers and his-and-hers vanities. This elegant space blends modern style with ultimate comfort for the perfect escape.
The second floor offers two bright and spacious bedrooms (each 13x11), both with generous closets (65x22) and a beautifully designed full bathroom enhanced by black accent fixtures and contemporary finishes. Oversized 48x60 windows fill every room with natural light, adding warmth and openness throughout.
On the main level, the open-concept kitchen and living area bring form and function together. The kitchen showcases tall modern cabinetry, a central island for additional counter space, and premium stainless steel appliances, all set within a sleek, modern layout perfect for entertaining or daily living.
The fully finished basement expands your living space even further, complete with a full bathroom, making it ideal for a guest suite, media room, or family gatherings. This level adds depth and versatility, creating the full impression of a 4-level home designed for today's lifestyle.
Throughout the entire house, including the basement, you'll find luxury vinyl plank flooring, offering style, durability, and a seamless flow. The architectural staircase, built with a central steel beam and thick reclaimed pine wood slabs (12x36x11), stands as a stunning design centerpiece—merging industrial strength with handcrafted artistry.
Built with both elegance and safety in mind, this home includes a modern fire sprinkler system and a fiberglass rooftop deck—a perfect space to relax, watch the stars, and enjoy breathtaking city skyline views.
Conveniently located near Aramingo Avenue, this home provides quick access to major routes, shopping, dining, and a vibrant community surrounded by other new construction developments.
Experience the perfect combination of modern luxury, functional design, and architectural beauty—a 3-story masterpiece with a full finished basement that truly feels like a 4-story dream home.
Location
State PA
County Philadelphia
Area 19134 (19134)
Zoning RSA6
Rooms
Other Rooms Bedroom 2, Bedroom 1, Bathroom 1
Basement Fully Finished
Interior
Interior Features Bathroom - Soaking Tub, Bathroom - Walk-In Shower, Walk-in Closet(s), Upgraded Countertops, Sprinkler System, Recessed Lighting, Kitchen - Island, Floor Plan - Open
Hot Water Electric
Cooling Central A/C
Flooring Laminate Plank, Luxury Vinyl Plank
Equipment Dishwasher, Dryer, Dryer - Electric, Microwave, Oven/Range - Gas, Washer - Front Loading, Water Heater
Fireplace N
Appliance Dishwasher, Dryer, Dryer - Electric, Microwave, Oven/Range - Gas, Washer - Front Loading, Water Heater
Heat Source Natural Gas
Exterior
Utilities Available Water Available, Sewer Available, Natural Gas Available
Water Access N
Roof Type Fiberglass
Accessibility None
Garage N
Building
Story 3
Foundation Concrete Perimeter
Above Ground Finished SqFt 1872
Sewer Public Septic, Public Sewer
Water Public
Architectural Style Straight Thru
Level or Stories 3
Additional Building Above Grade
Structure Type Dry Wall
New Construction Y
Schools
School District The School District Of Philadelphia
Others
Pets Allowed Y
Senior Community No
Tax ID 252094201
Ownership Fee Simple
SqFt Source 1872
Acceptable Financing Cash, Conventional, FHA, Private
Listing Terms Cash, Conventional, FHA, Private
Financing Cash,Conventional,FHA,Private
Special Listing Condition Standard
Pets Allowed No Pet Restrictions







