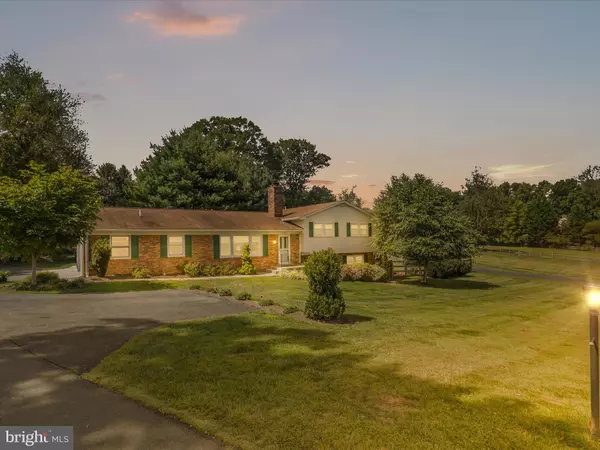
2736 CALKINS RD Herndon, VA 20171
3 Beds
4 Baths
2,287 SqFt
UPDATED:
Key Details
Property Type Single Family Home
Sub Type Detached
Listing Status Coming Soon
Purchase Type For Sale
Square Footage 2,287 sqft
Price per Sqft $411
Subdivision Moneys Corner
MLS Listing ID VAFX2273088
Style Split Level
Bedrooms 3
Full Baths 4
HOA Fees $550/ann
HOA Y/N Y
Abv Grd Liv Area 1,748
Year Built 1968
Available Date 2025-10-10
Annual Tax Amount $9,327
Tax Year 2025
Lot Size 0.490 Acres
Acres 0.49
Property Sub-Type Detached
Source BRIGHT
Property Description
Location
State VA
County Fairfax
Zoning 111
Rooms
Other Rooms Living Room, Dining Room, Primary Bedroom, Bedroom 2, Kitchen, Family Room, Bedroom 1, Sun/Florida Room, Laundry, Recreation Room, Storage Room, Bathroom 1, Bathroom 2, Primary Bathroom
Basement Fully Finished, Interior Access, Outside Entrance, Side Entrance, Windows, Workshop, Other
Interior
Interior Features Attic, Carpet, Ceiling Fan(s), Crown Moldings, Formal/Separate Dining Room, Wood Floors, Bathroom - Stall Shower, Bathroom - Tub Shower, Bathroom - Walk-In Shower, Dining Area, Floor Plan - Open, Kitchen - Island, Primary Bath(s), Recessed Lighting, Upgraded Countertops, Walk-in Closet(s), Window Treatments
Hot Water Natural Gas
Heating Forced Air
Cooling Central A/C
Flooring Ceramic Tile, Luxury Vinyl Plank, Solid Hardwood
Fireplaces Number 2
Fireplaces Type Wood, Electric
Equipment Built-In Microwave, Dishwasher, Disposal, Dryer - Front Loading, Exhaust Fan, Icemaker, Oven/Range - Gas, Refrigerator, Stainless Steel Appliances, Washer - Front Loading
Furnishings No
Fireplace Y
Window Features Bay/Bow,Energy Efficient,Vinyl Clad
Appliance Built-In Microwave, Dishwasher, Disposal, Dryer - Front Loading, Exhaust Fan, Icemaker, Oven/Range - Gas, Refrigerator, Stainless Steel Appliances, Washer - Front Loading
Heat Source Natural Gas
Laundry Upper Floor
Exterior
Exterior Feature Enclosed, Porch(es)
Parking Features Garage - Side Entry, Garage Door Opener, Inside Access, Oversized
Garage Spaces 2.0
Fence Board, Rear
Amenities Available Common Grounds, Horse Trails, Lake, Picnic Area, Pier/Dock, Riding/Stables
Water Access N
View Lake, Panoramic, Trees/Woods
Accessibility None
Porch Enclosed, Porch(es)
Attached Garage 2
Total Parking Spaces 2
Garage Y
Building
Lot Description Landscaping, Premium, Rear Yard
Story 4
Foundation Slab
Above Ground Finished SqFt 1748
Sewer Septic > # of BR
Water Public
Architectural Style Split Level
Level or Stories 4
Additional Building Above Grade, Below Grade
Structure Type 9'+ Ceilings,Brick,Dry Wall
New Construction N
Schools
Elementary Schools Crossfield
Middle Schools Carson
High Schools Oakton
School District Fairfax County Public Schools
Others
Senior Community No
Tax ID 0263 02 0037
Ownership Fee Simple
SqFt Source 2287
Horse Property Y
Horse Feature Horses Allowed, Paddock, Stable(s)
Special Listing Condition Standard
Virtual Tour https://homes.amazinglistingphotos.com/2736-Calkins-Rd/idx







