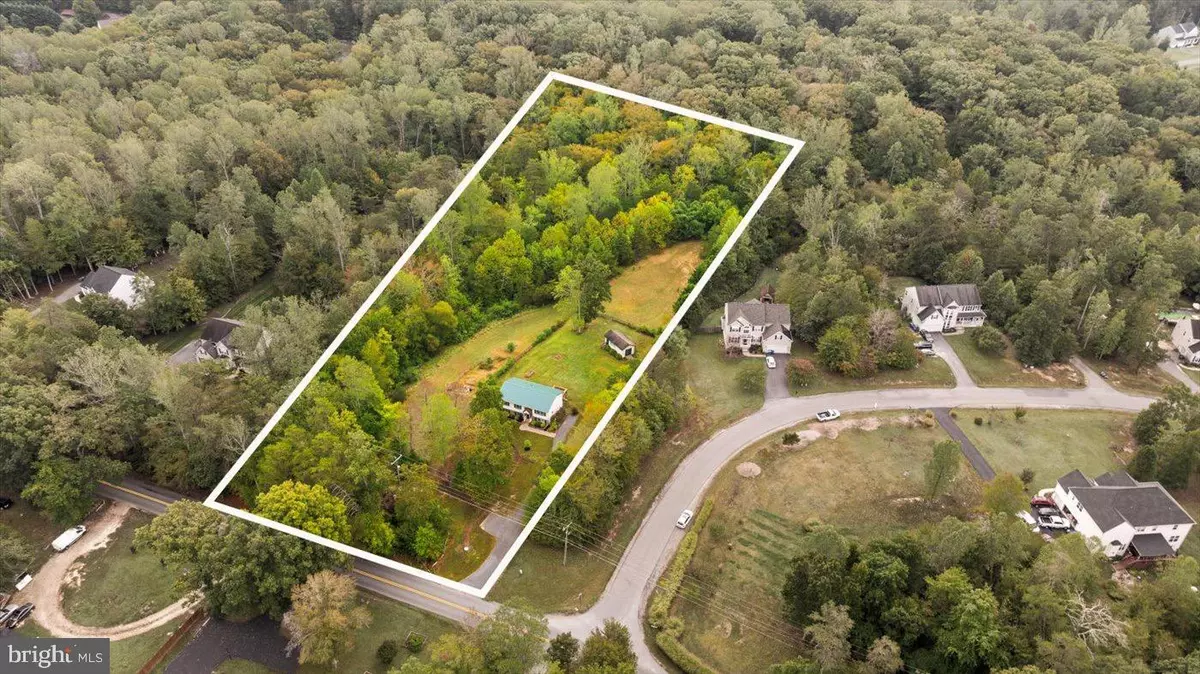
621 HOLLY CORNER RD Fredericksburg, VA 22406
3 Beds
2 Baths
1,920 SqFt
Open House
Sun Nov 30, 1:00pm - 3:00pm
UPDATED:
Key Details
Property Type Single Family Home
Sub Type Detached
Listing Status Active
Purchase Type For Sale
Square Footage 1,920 sqft
Price per Sqft $239
Subdivision None Available
MLS Listing ID VAST2043240
Style Split Foyer
Bedrooms 3
Full Baths 2
HOA Y/N N
Abv Grd Liv Area 960
Year Built 1984
Available Date 2025-10-15
Annual Tax Amount $3,350
Tax Year 2025
Lot Size 3.010 Acres
Property Sub-Type Detached
Source BRIGHT
Property Description
Welcome to your new oasis at 621 Holly Corner Rd, Fredericksburg, VA—a charming, detached home nestled on a sprawling 3-acre lot offering an idyllic blend of country serenity and modern comforts. This meticulously maintained property boasts three cozy bedrooms, two pristine bathrooms, and a generous 1,920 sqft of living space, designed to cater to all facets of family life.
From the moment you arrive, the allure of the bucolic surroundings and the property's positioning on a peaceful country road in Stafford County are undeniable. The absence of an HOA ensures your freedom to enjoy this haven to its fullest. The home's exterior invites you in with its newly painted deck, which overlooks a spacious, fully fenced rear yard. This outdoor sanctuary includes a fire pit for memorable evenings under the stars, a finished shed with power for all your hobbies, and a convenient 220V v/50-amp RV hook-up. The bountiful side yard doesn���t just please the eye with its 5 apple trees and grape and raspberry vines; it also promises the joy of harvesting your own fruits right from your garden, serviced by an outdoor hydrant for easy watering. Inside, the charm continues with luxury vinyl flooring throughout, elegant crown molding, and butcher block countertops that add a touch of warmth to the space. The kitchen, with upgraded appliances and a breakfast bar, exudes a semi-modern farmhouse feel that's both welcoming and stylish. The thoughtful updates include a brand new roof and a Bryant HVAC unit added in 2023, respectively, ensuring peace of mind for years to come.
This property isn't just a house; it's a lifestyle choice for those seeking tranquility without sacrificing convenience. Don't let this gem in Fredericksburg slip through your fingers—come see how life could be at 621 Holly Corner Rd.
Carpet allowance or install being offered by sellers at purchaser's request with an acceptable offer!
Location
State VA
County Stafford
Zoning A1
Rooms
Other Rooms Bedroom 2, Bedroom 1, Bathroom 1
Basement Daylight, Full, Full, Fully Finished, Interior Access, Outside Entrance, Rear Entrance, Sump Pump, Walkout Level
Main Level Bedrooms 1
Interior
Interior Features Carpet, Ceiling Fan(s), Combination Dining/Living, Entry Level Bedroom, Upgraded Countertops, Other, Wood Floors
Hot Water Electric
Heating Heat Pump(s)
Cooling Central A/C
Inclusions Fire Pit, Compost
Equipment Built-In Microwave, Dishwasher, Dryer, Dryer - Electric, Exhaust Fan, Icemaker, Refrigerator, Stove, Washer, Water Heater
Appliance Built-In Microwave, Dishwasher, Dryer, Dryer - Electric, Exhaust Fan, Icemaker, Refrigerator, Stove, Washer, Water Heater
Heat Source Electric
Exterior
Fence Fully
Water Access N
View Garden/Lawn, Panoramic, Trees/Woods, Street, Other
Accessibility None
Garage N
Building
Story 2
Foundation Concrete Perimeter
Above Ground Finished SqFt 960
Sewer On Site Septic
Water Private, Well
Architectural Style Split Foyer
Level or Stories 2
Additional Building Above Grade, Below Grade
New Construction N
Schools
School District Stafford County Public Schools
Others
Pets Allowed Y
Senior Community No
Tax ID 43 38A
Ownership Fee Simple
SqFt Source 1920
Acceptable Financing Cash, Conventional, FHA, VA, VHDA, USDA
Listing Terms Cash, Conventional, FHA, VA, VHDA, USDA
Financing Cash,Conventional,FHA,VA,VHDA,USDA
Special Listing Condition Standard
Pets Allowed No Pet Restrictions
Virtual Tour https://iframe.videodelivery.net/fe879aeca668b1680f116adc8d8a8ce0







