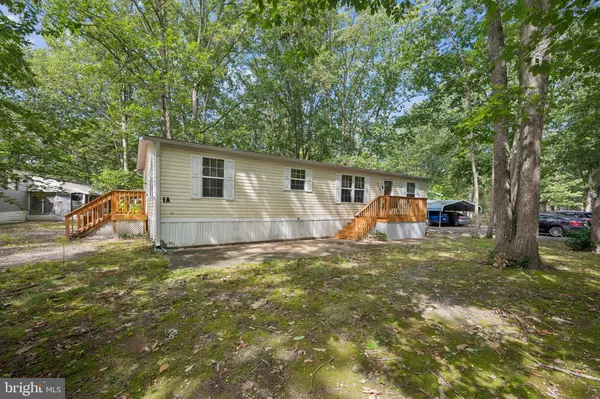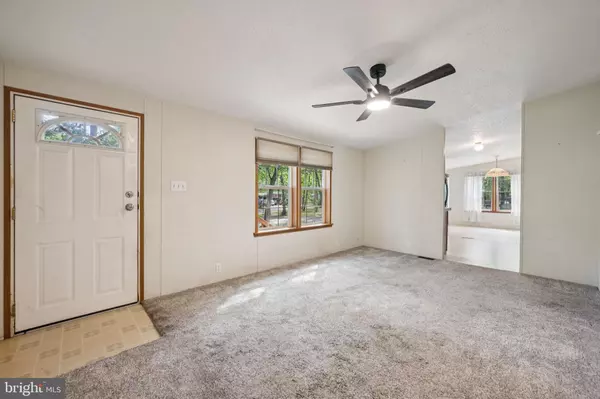
1A OAKVIEW DR Shamong, NJ 08088
3 Beds
2 Baths
1,152 SqFt
UPDATED:
Key Details
Property Type Manufactured Home
Sub Type Manufactured
Listing Status Under Contract
Purchase Type For Sale
Square Footage 1,152 sqft
Price per Sqft $120
Subdivision Oakview
MLS Listing ID NJBL2095574
Style Ranch/Rambler
Bedrooms 3
Full Baths 2
HOA Y/N N
Abv Grd Liv Area 1,152
Land Lease Amount 674.0
Land Lease Frequency Monthly
Year Built 1998
Tax Year 2025
Property Sub-Type Manufactured
Source BRIGHT
Property Description
The side entrance leads to a laundry/mud room equipped with newer LG washer and dryer. The roof and skylight were replaced only 2 years ago, providing peace of mind. There is a shed for additional storage.
Enjoy the benefits of this community—no property taxes, with lot rent covering water and sewer. Oakview offers a quiet setting with mature trees and is ready for immediate occupancy.
Location
State NJ
County Burlington
Area Shamong Twp (20332)
Zoning RES
Rooms
Other Rooms Living Room, Primary Bedroom, Bedroom 2, Bedroom 3, Kitchen, Laundry
Main Level Bedrooms 3
Interior
Interior Features Carpet, Ceiling Fan(s), Kitchen - Eat-In, Pantry, Skylight(s), Walk-in Closet(s)
Hot Water Electric
Heating Forced Air
Cooling Central A/C
Inclusions Refrigerator, Dishwasher, Range, washer, dryer, shed
Equipment Dishwasher, Dryer, Oven/Range - Gas, Refrigerator, Washer
Fireplace N
Appliance Dishwasher, Dryer, Oven/Range - Gas, Refrigerator, Washer
Heat Source Natural Gas
Laundry Main Floor
Exterior
Exterior Feature Deck(s), Patio(s)
Garage Spaces 2.0
Utilities Available Cable TV
Water Access N
Accessibility None
Porch Deck(s), Patio(s)
Total Parking Spaces 2
Garage N
Building
Story 1
Above Ground Finished SqFt 1152
Sewer Shared Septic
Water Well-Shared
Architectural Style Ranch/Rambler
Level or Stories 1
Additional Building Above Grade
New Construction N
Schools
Elementary Schools Indian Mills E.S.
Middle Schools Indian Mills Memorial School
High Schools Seneca H.S.
School District Shamong Township Public Schools
Others
Senior Community No
Tax ID NO TAX RECORD
Ownership Land Lease
SqFt Source 1152
Acceptable Financing Cash, Other
Listing Terms Cash, Other
Financing Cash,Other
Special Listing Condition Standard







