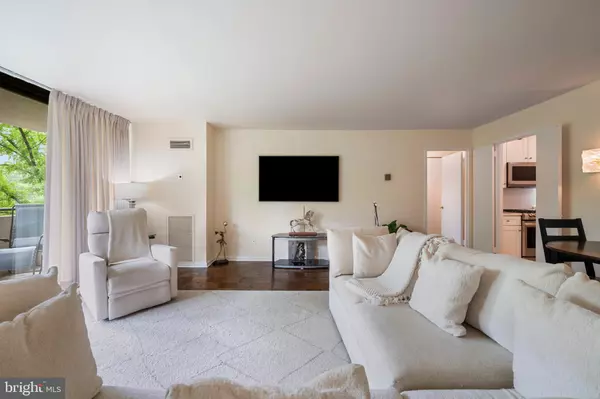
4620 N PARK AVE #305W Chevy Chase, MD 20815
2 Beds
2 Baths
1,120 SqFt
UPDATED:
Key Details
Property Type Condo
Sub Type Condo/Co-op
Listing Status Active
Purchase Type For Sale
Square Footage 1,120 sqft
Price per Sqft $464
Subdivision Chevy Chase
MLS Listing ID MDMC2200258
Style Contemporary
Bedrooms 2
Full Baths 1
Half Baths 1
Condo Fees $1,136/mo
HOA Y/N N
Abv Grd Liv Area 1,120
Year Built 1973
Annual Tax Amount $5,263
Tax Year 2024
Property Sub-Type Condo/Co-op
Source BRIGHT
Property Description
The gourmet kitchen is outfitted with high-end appliances, including an ENERGY STAR refrigerator, double oven, and instant hot water—ideal for both everyday living and entertaining. The updated bathrooms and in-unit washer/dryer add comfort and convenience, while the extra-large garage parking space ensures ease of access.
Set within a prestigious building that recently underwent a multi-million dollar lobby renovation, residents enjoy 24/7 front desk service, a fitness center, sauna, swimming pool, library, and party room—all with on-site management and maintenance. All utilities are included in the condo fee.
Located just four blocks from the Metro, with a complimentary shuttle to Friendship Heights shopping, Whole Foods, and world-class dining, this home offers effortless access to Bethesda, downtown DC, and Northern Virginia.
Location
State MD
County Montgomery
Zoning RESIDENTIAL
Rooms
Main Level Bedrooms 2
Interior
Interior Features Bathroom - Soaking Tub, Breakfast Area, Combination Dining/Living, Dining Area, Entry Level Bedroom, Elevator, Floor Plan - Open, Kitchen - Eat-In, Kitchen - Gourmet, Primary Bath(s), Walk-in Closet(s), Wood Floors
Hot Water Electric
Heating Central, Radiator
Cooling Zoned
Flooring Ceramic Tile, Wood
Equipment Built-In Microwave, Dishwasher, Disposal, Oven/Range - Gas, Range Hood, Refrigerator, Stainless Steel Appliances, Six Burner Stove, Stove, Dryer - Front Loading, Washer/Dryer Stacked, Washer - Front Loading
Fireplace N
Window Features Screens,Sliding
Appliance Built-In Microwave, Dishwasher, Disposal, Oven/Range - Gas, Range Hood, Refrigerator, Stainless Steel Appliances, Six Burner Stove, Stove, Dryer - Front Loading, Washer/Dryer Stacked, Washer - Front Loading
Heat Source Natural Gas
Laundry Dryer In Unit, Washer In Unit
Exterior
Parking Features Garage - Side Entry, Garage Door Opener, Inside Access
Garage Spaces 1.0
Amenities Available Common Grounds, Community Center, Concierge, Elevator, Exercise Room, Extra Storage, Fitness Center, Game Room, Library, Meeting Room, Party Room, Pool - Outdoor, Reserved/Assigned Parking, Sauna, Security
Water Access N
Roof Type Unknown
Accessibility None
Total Parking Spaces 1
Garage Y
Building
Story 1
Unit Features Hi-Rise 9+ Floors
Above Ground Finished SqFt 1120
Sewer Public Sewer
Water Public
Architectural Style Contemporary
Level or Stories 1
Additional Building Above Grade, Below Grade
Structure Type High,Dry Wall
New Construction N
Schools
School District Montgomery County Public Schools
Others
Pets Allowed Y
HOA Fee Include Common Area Maintenance,Electricity,Gas,Heat,Insurance,Management,Pool(s),Reserve Funds,Sewer,Snow Removal,Trash,Underlying Mortgage,Water
Senior Community No
Tax ID 160701642451
Ownership Condominium
SqFt Source 1120
Security Features 24 hour security,Desk in Lobby,Monitored,Resident Manager
Special Listing Condition Standard
Pets Allowed Cats OK







