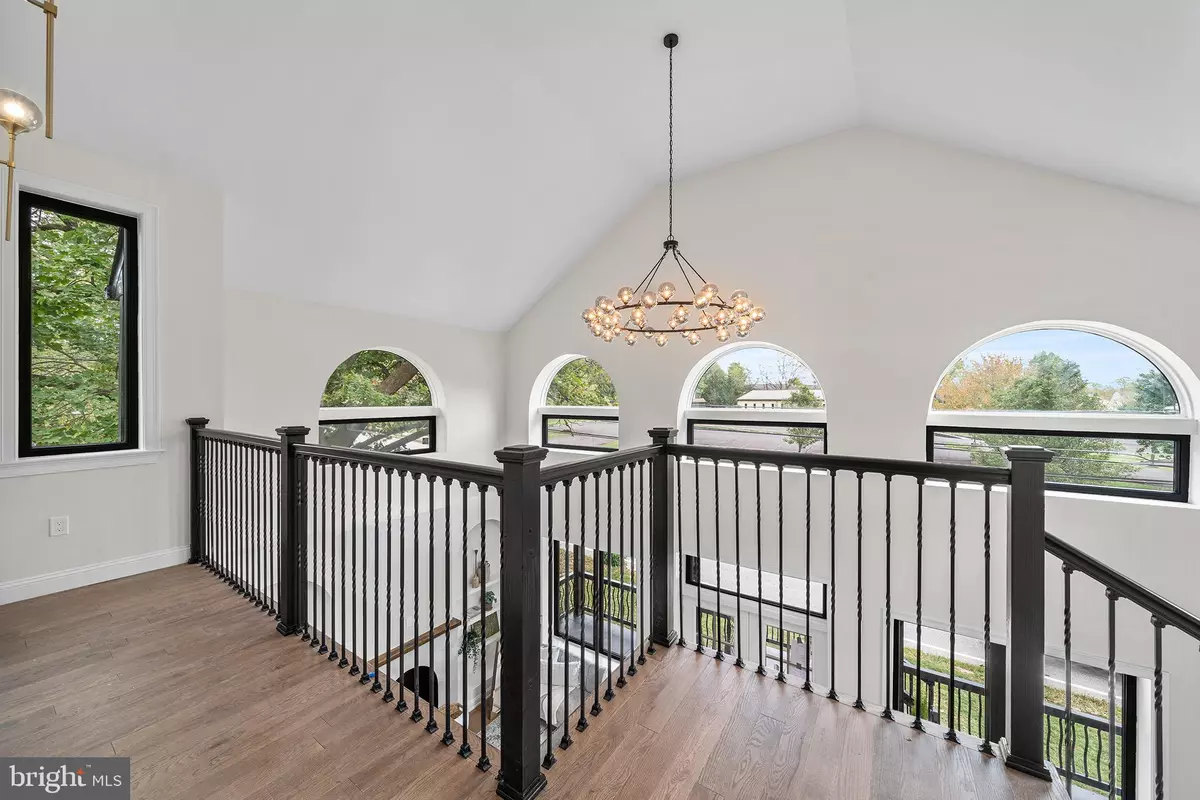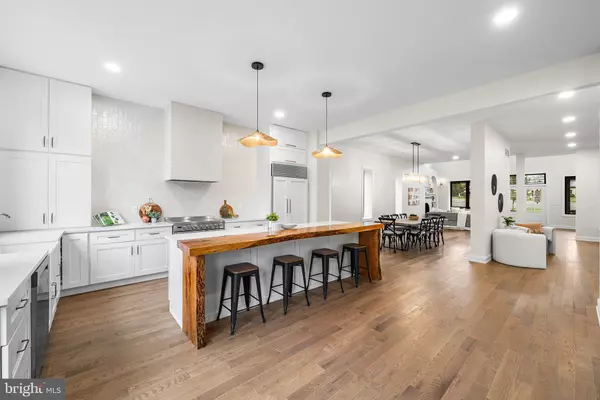
105 W 3RD AVE Trappe, PA 19426
5 Beds
3 Baths
3,250 SqFt
UPDATED:
Key Details
Property Type Single Family Home
Sub Type Detached
Listing Status Pending
Purchase Type For Sale
Square Footage 3,250 sqft
Price per Sqft $267
Subdivision Perkiomen Crossing
MLS Listing ID PAMC2154586
Style Colonial,Contemporary
Bedrooms 5
Full Baths 3
HOA Y/N N
Abv Grd Liv Area 3,250
Year Built 2025
Available Date 2025-10-15
Tax Year 2025
Lot Size 0.747 Acres
Acres 0.75
Lot Dimensions 139.00 x 0.00
Property Sub-Type Detached
Source BRIGHT
Property Description
EXTERIOR FEATURES:
From the moment you arrive, the home's striking curb appeal captures attention. The exterior showcases James Hardie Board and Batten siding, accented by a real stone wall on the front porch. A metal roof with pine tongue-and-groove ceiling adds warmth and architectural detail, while grand double front doors create an inviting entryway filled with natural light.
The home features Andersen black-trim casement windows throughout, designed for energy efficiency and timeless style. A composite rear deck overlooks the expansive .75-acre flat lot, bordered by mature trees that provide privacy and a peaceful backdrop.
The oversized two-car garage is fully finished with recessed lighting, windows, and insulation. It includes front driveway access, a rear service door leading to the backyard, and custom-designed sleek black 8-foot garage doors that complete the modern house aesthetic.
INTERIOR FEATURES:
Every detail inside this home showcases luxury and precision craftsmanship. SOLID hardwood floors extend throughout, complemented by 10-foot ceilings and cathedral-style heights in the foyer and living room. The home's architectural arches and extra-large windows frame the space with balance and light.
All interior doors are 8-foot solid core designs, and every window and baseboard features solid wood trim work for a cohesive, custom-built finish. Dual high-efficiency HVAC systems ensure year-round comfort and energy savings. Each bathroom is equipped with a Bluetooth speaker and an exhaust fan.
FIRST FLOOR:
The main level offers an open, elegant layout perfect for both entertaining and everyday living. A designer gas fireplace with arched custom shelving anchors the living room, while a built-in arched coffee bar niche adds charm and convenience.
The chef's kitchen is a showpiece of style and function, featuring premium cabinetry, custom-cut quartz countertops, a farmhouse sink, and Siteline sliding glass patio doors opening to the rear composite deck. Oversized windows flood the space with natural light and provide beautiful views of the backyard.
A stylish mudroom and laundry room feature custom shelving, wallpaper, and a large window overlooking the backyard. The first-floor BEDROOM offers flexibility for guests or multi-generational living and is paired with a full bathroom featuring floor-to-ceiling tilework and high-end fixtures.
Second Floor
Upstairs, the primary suite is a true retreat—featuring a dramatic cathedral ceiling, custom-designed walk-in closet, and a spa-inspired bathroom with quartz vanities, luxury tilework, and designer lighting.
Each secondary bedroom includes a ceiling fan and Bluetooth-integrated exhaust fan systems in the bathrooms, blending modern convenience with comfort. The second floor continues the home's cohesive design with matching solid trim details, 8-foot doors, and premium finishes throughout.
JUST minutes from Trappe and Collegeville downtown shopping, dining, and easy access to major routes, this one-of-a-kind new construction home offers the rare opportunity to own a property where elegance meets everyday livability.
Location
State PA
County Montgomery
Area Trappe Boro (10623)
Zoning RESIDENTIAL
Rooms
Other Rooms Living Room, Primary Bedroom, Bedroom 2, Bedroom 3, Kitchen, Family Room, Basement, Bedroom 1, Mud Room, Primary Bathroom, Full Bath, Additional Bedroom
Basement Daylight, Partial
Main Level Bedrooms 1
Interior
Interior Features Combination Kitchen/Living, Entry Level Bedroom, Floor Plan - Open, Kitchen - Eat-In, Kitchen - Island, Walk-in Closet(s), Upgraded Countertops, Efficiency
Hot Water Electric
Heating Central
Cooling Central A/C
Flooring Solid Hardwood, Ceramic Tile
Fireplaces Number 1
Fireplaces Type Electric
Inclusions Appliances
Equipment Energy Efficient Appliances, Stainless Steel Appliances
Fireplace Y
Window Features Energy Efficient
Appliance Energy Efficient Appliances, Stainless Steel Appliances
Heat Source Electric
Laundry Main Floor
Exterior
Exterior Feature Patio(s), Deck(s)
Parking Features Additional Storage Area, Garage - Front Entry, Garage Door Opener
Garage Spaces 6.0
Water Access N
View Scenic Vista, Trees/Woods
Roof Type Architectural Shingle
Accessibility 2+ Access Exits
Porch Patio(s), Deck(s)
Attached Garage 2
Total Parking Spaces 6
Garage Y
Building
Lot Description Backs to Trees
Story 2
Foundation Permanent
Above Ground Finished SqFt 3250
Sewer Public Sewer
Water Public
Architectural Style Colonial, Contemporary
Level or Stories 2
Additional Building Above Grade, Below Grade
Structure Type 9'+ Ceilings,Dry Wall,2 Story Ceilings
New Construction N
Schools
School District Perkiomen Valley
Others
Senior Community No
Tax ID 23-00-01357-006
Ownership Fee Simple
SqFt Source 3250
Acceptable Financing Cash, Conventional
Listing Terms Cash, Conventional
Financing Cash,Conventional
Special Listing Condition Standard
Virtual Tour https://www.dropbox.com/scl/fi/lue1ro0qt7olksguid56a/Video.mp4?rlkey=qz9dsmdgbwhblxa6ceoavjpbg&dl=0







