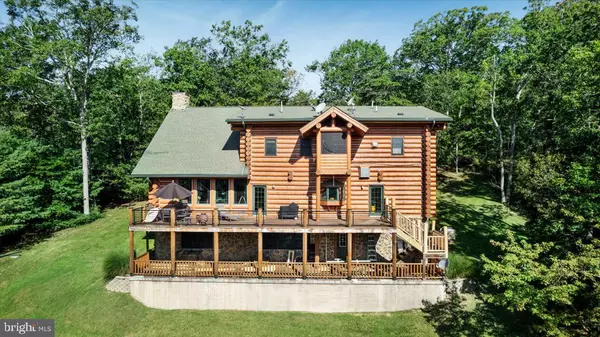226 TWIN OAKS DR Bentonville, VA 22610
3 Beds
5 Baths
209,611 SqFt
UPDATED:
Key Details
Property Type Single Family Home
Sub Type Detached
Listing Status Active
Purchase Type For Sale
Square Footage 209,611 sqft
Price per Sqft $4
Subdivision River Oak
MLS Listing ID VAWR2012216
Style Log Home
Bedrooms 3
Full Baths 4
Half Baths 1
HOA Fees $500/ann
HOA Y/N Y
Abv Grd Liv Area 4,182
Year Built 2007
Annual Tax Amount $4,225
Tax Year 2025
Lot Size 4.812 Acres
Acres 4.81
Property Sub-Type Detached
Source BRIGHT
Property Description
This home is being sold fully furnished! just move yourself right on in!!
The open-concept interior features soaring cathedral ceilings, a stone hearth gas fireplace, and a lofted reading nook with built-in bookcase overlooking the great room. Reclaimed hardwood floors and a modern country kitchen blend old-world charm with contemporary comfort. Oversized windows flood the space with natural light and frame panoramic views of the forest and distant ridgelines.
The kitchen is expansive and highly functional, offering custom open cabinetry, granite countertops, a two-level island, walk-in pantry, and a farmhouse sink that reflects the home's frontier spirit. Nearby, a well-placed powder room and a spacious laundry room with elevated washer and dryer add convenience.
Upstairs, the primary suite includes a private balcony, an oversized windowed walk-in dream closet, a master bath with step-in shower and jetted tub, and an office—all tucked behind a grand set of double doors that lend a sense of intimacy and character.
The lower level features a game room with a log-stump leg pool table and a mirrored gym. Adjacent is a bunkroom with two sets of handcrafted log bunk beds and space for a full couch and sitting area. A full bathroom is located at one end, while the opposite end houses the "Black Bear Room," a guest bedroom with en suite bath and closet.
Designed with sustainability in mind, the home includes energy-efficient fold-in windows for easy cleaning, a heat pump system for heating and cooling, and a built-in generator capable of powering nearly ninety percent of the house—including all essential systems and more. Whether you're curled up by the fire in winter or enjoying the summer breeze through open windows, this log home offers a timeless, year-round sanctuary.
Location
State VA
County Warren
Zoning A
Rooms
Basement Full, Fully Finished
Interior
Hot Water Bottled Gas
Heating Heat Pump(s)
Cooling Central A/C
Flooring Hardwood
Fireplaces Number 3
Equipment Washer, Dryer, Stove, Microwave, Refrigerator, Dishwasher
Furnishings Yes
Fireplace Y
Appliance Washer, Dryer, Stove, Microwave, Refrigerator, Dishwasher
Heat Source Propane - Leased, Electric
Exterior
Parking Features Garage - Front Entry, Inside Access
Garage Spaces 2.0
Utilities Available Under Ground, Propane
Water Access Y
Water Access Desc Canoe/Kayak,Fishing Allowed,Private Access,Swimming Allowed
View Trees/Woods
Roof Type Architectural Shingle
Accessibility None
Attached Garage 2
Total Parking Spaces 2
Garage Y
Building
Story 3
Foundation Concrete Perimeter, Stone
Sewer Septic > # of BR
Water Well
Architectural Style Log Home
Level or Stories 3
Additional Building Above Grade, Below Grade
Structure Type Log Walls,Cathedral Ceilings
New Construction N
Schools
School District Warren County Public Schools
Others
Senior Community No
Tax ID 35-B-4-S
Ownership Fee Simple
SqFt Source Assessor
Acceptable Financing Cash, Conventional, VA
Listing Terms Cash, Conventional, VA
Financing Cash,Conventional,VA
Special Listing Condition Standard






