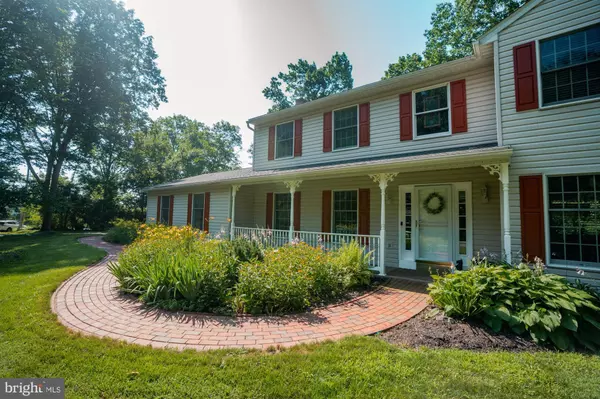1532 BRIARWOOD LN Pottstown, PA 19464
4 Beds
3 Baths
2,323 SqFt
UPDATED:
Key Details
Property Type Single Family Home
Sub Type Detached
Listing Status Coming Soon
Purchase Type For Sale
Square Footage 2,323 sqft
Price per Sqft $221
Subdivision None Available
MLS Listing ID PAMC2151360
Style Colonial
Bedrooms 4
Full Baths 2
Half Baths 1
HOA Y/N N
Abv Grd Liv Area 2,323
Year Built 1991
Available Date 2025-08-22
Annual Tax Amount $7,785
Tax Year 2024
Lot Size 0.981 Acres
Acres 0.98
Lot Dimensions 177.00 x 0.00
Property Sub-Type Detached
Source BRIGHT
Property Description
through road, this charming home and charming setting is a buyer's dream. You will
immediately recognize that this home has been lovingly cared for by the original
owners, meticulously maintained inside and out. The colonial style home offers a
perfect blend of comfort and modern living. A sun-filled kitchen offers lovely Corian
counter tops and modern appliances, and you can't beat the most beautiful views of the
backyard oasis, pond and perennial gardens from its expansive window. This room
opens to both the family room with a propane stove and the most inviting sunroom. The
charming knotty pine sunroom wrapped in windows, is a warm and welcoming haven
perfect for lingering over morning coffee, hosting intimate dinners or curling up with a
good book. Vaulted ceilings, red cedar floors, double ceiling fans and skylight create a
sense of airy charm, while the propane heater keeps the space cozy year-round. Step
through to the most beautiful rear deck, where nature and comfort meet. This beautiful
deck is a lovely outside retreat for entertaining or relaxing. You can also make use of
the rear yard where you will find a perfectly designed area for cozy campfires—ideal for
relaxing evenings under the stars. Back inside on the other side of the kitchen is where
the formal dining room showcases another large window and flows gracefully into the
formal living room ideal for larger gatherings. Finishing off the main level is a
convenient powder room, laundry room which includes a utility sink and closet and is a
walk-through to the insulated two car attached garage. The garage's pull-down attic
allows for some great added storage space. A welcoming open foyer and graceful
staircase leads to the second floor where four spacious bedrooms and a hall bath are
housed. You'll find much comfort and convenience in the primary bedroom with a large
closet and a private bath offering dual sinks and a double shower. The home has a 48-
inch-high crawl space which is easily accessed off the kitchen and able to
accommodate a multitude of items for storage. There are not many neighborhoods
where you can gaze at the green scenery directly across the street as you sit on the
covered front porch. This just adds additional privacy to the entire setting. This home is
truly a gem—beautifully maintained, thoughtfully designed including landscape and
move-in ready. In today's competitive market, it offers a rare combination of comfort,
style, and value. A perfect place to call home, it's sure to capture attention quickly.
Location
State PA
County Montgomery
Area Lower Pottsgrove Twp (10642)
Zoning RESIDENTIAL
Rooms
Other Rooms Living Room, Dining Room, Primary Bedroom, Bedroom 2, Bedroom 3, Bedroom 4, Kitchen, Family Room, Foyer, Breakfast Room, Laundry, Screened Porch
Interior
Interior Features Breakfast Area, Carpet, Formal/Separate Dining Room, Kitchen - Eat-In, Family Room Off Kitchen
Hot Water Electric
Heating Baseboard - Electric
Cooling Central A/C
Flooring Carpet, Ceramic Tile, Hardwood
Inclusions kitchen refrigerator, garage refrigerator, washer, dryer, portable AC in sunroom, portable dehumidifier in crawl space, pond bench, deck artwork, sunroom speakers, plasma TV in LR, corner cabinet in LR, stained glass kitchen light, 2 propane tanks, window treatments, ring camera, all in as is condition with no monetary value
Equipment Built-In Microwave
Furnishings No
Fireplace N
Window Features Bay/Bow,Sliding
Appliance Built-In Microwave
Heat Source Electric
Laundry Main Floor
Exterior
Exterior Feature Deck(s), Porch(es), Patio(s)
Parking Features Garage - Side Entry, Garage Door Opener, Inside Access
Garage Spaces 6.0
Fence Split Rail
Utilities Available Cable TV
Water Access N
View Scenic Vista, Garden/Lawn, Trees/Woods
Roof Type Architectural Shingle
Accessibility Level Entry - Main
Porch Deck(s), Porch(es), Patio(s)
Attached Garage 2
Total Parking Spaces 6
Garage Y
Building
Lot Description Adjoins - Open Space, Backs - Open Common Area, Backs to Trees, Cul-de-sac, Landscaping, Partly Wooded, Private, Rear Yard, Secluded, SideYard(s)
Story 2
Foundation Crawl Space
Sewer Public Sewer
Water Public
Architectural Style Colonial
Level or Stories 2
Additional Building Above Grade, Below Grade
New Construction N
Schools
Middle Schools Pottsgrove
High Schools Pottsgrove Senior
School District Pottsgrove
Others
Pets Allowed Y
Senior Community No
Tax ID 42-00-00364-107
Ownership Fee Simple
SqFt Source Assessor
Security Features Exterior Cameras,Smoke Detector
Acceptable Financing Cash, FHA, VA
Horse Property N
Listing Terms Cash, FHA, VA
Financing Cash,FHA,VA
Special Listing Condition Standard
Pets Allowed No Pet Restrictions






