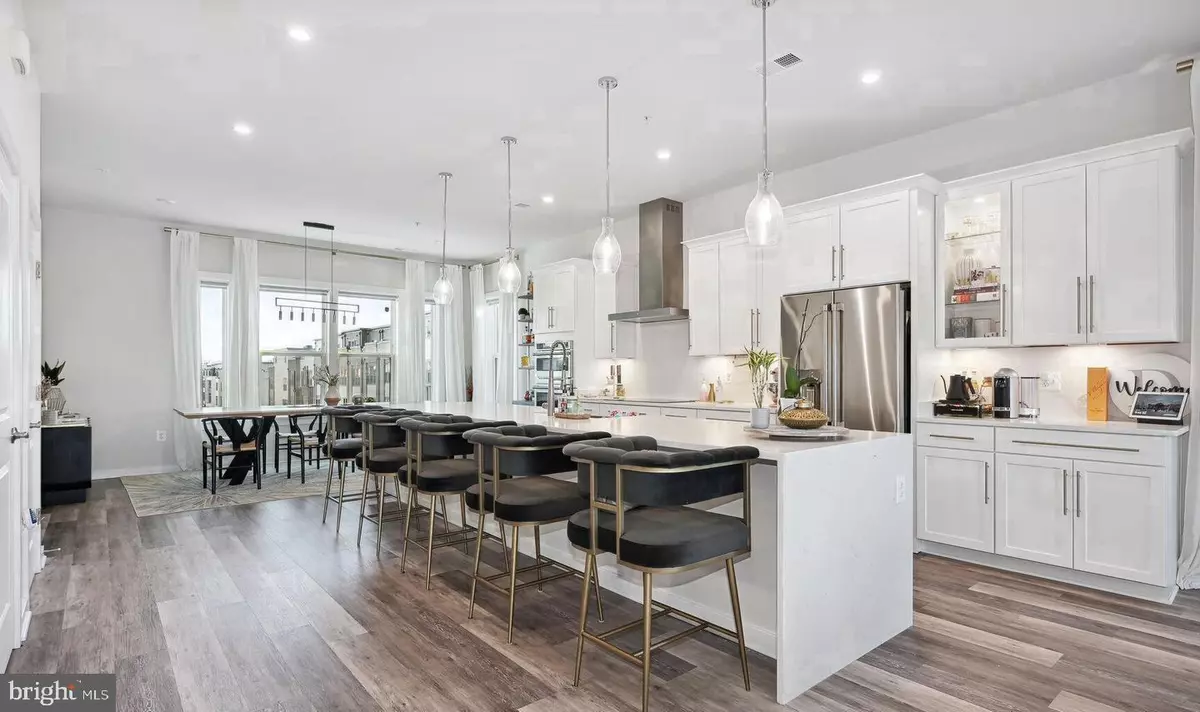
16204 CONNORS WAY #62 Rockville, MD 20855
3 Beds
3 Baths
3,159 SqFt
UPDATED:
Key Details
Property Type Townhouse
Sub Type End of Row/Townhouse
Listing Status Active
Purchase Type For Rent
Square Footage 3,159 sqft
Subdivision Westside At Shady Grove Metro
MLS Listing ID MDMC2195220
Style Contemporary
Bedrooms 3
Full Baths 2
Half Baths 1
Abv Grd Liv Area 3,159
Year Built 2021
Lot Dimensions 0.00 x 0.00
Property Sub-Type End of Row/Townhouse
Source BRIGHT
Property Description
Location
State MD
County Montgomery
Interior
Interior Features Carpet, Combination Dining/Living, Combination Kitchen/Dining, Combination Kitchen/Living, Dining Area, Floor Plan - Open, Kitchen - Island, Ceiling Fan(s), Bathroom - Walk-In Shower, Pantry, Recessed Lighting, Primary Bath(s)
Hot Water Electric
Heating Central
Cooling Central A/C
Flooring Carpet, Luxury Vinyl Plank, Tile/Brick
Equipment Stainless Steel Appliances, Refrigerator, Oven - Wall, Cooktop, Dishwasher, Exhaust Fan, Dryer, Washer
Fireplace N
Appliance Stainless Steel Appliances, Refrigerator, Oven - Wall, Cooktop, Dishwasher, Exhaust Fan, Dryer, Washer
Heat Source Electric
Exterior
Parking Features Garage - Rear Entry
Garage Spaces 2.0
Water Access N
Accessibility None
Attached Garage 2
Total Parking Spaces 2
Garage Y
Building
Story 2
Foundation Other
Above Ground Finished SqFt 3159
Sewer Public Sewer
Water Public
Architectural Style Contemporary
Level or Stories 2
Additional Building Above Grade, Below Grade
New Construction N
Schools
School District Montgomery County Public Schools
Others
Pets Allowed Y
Senior Community No
Tax ID 160903859776
Ownership Other
SqFt Source 3159
Miscellaneous None
Pets Allowed Case by Case Basis, Size/Weight Restriction







