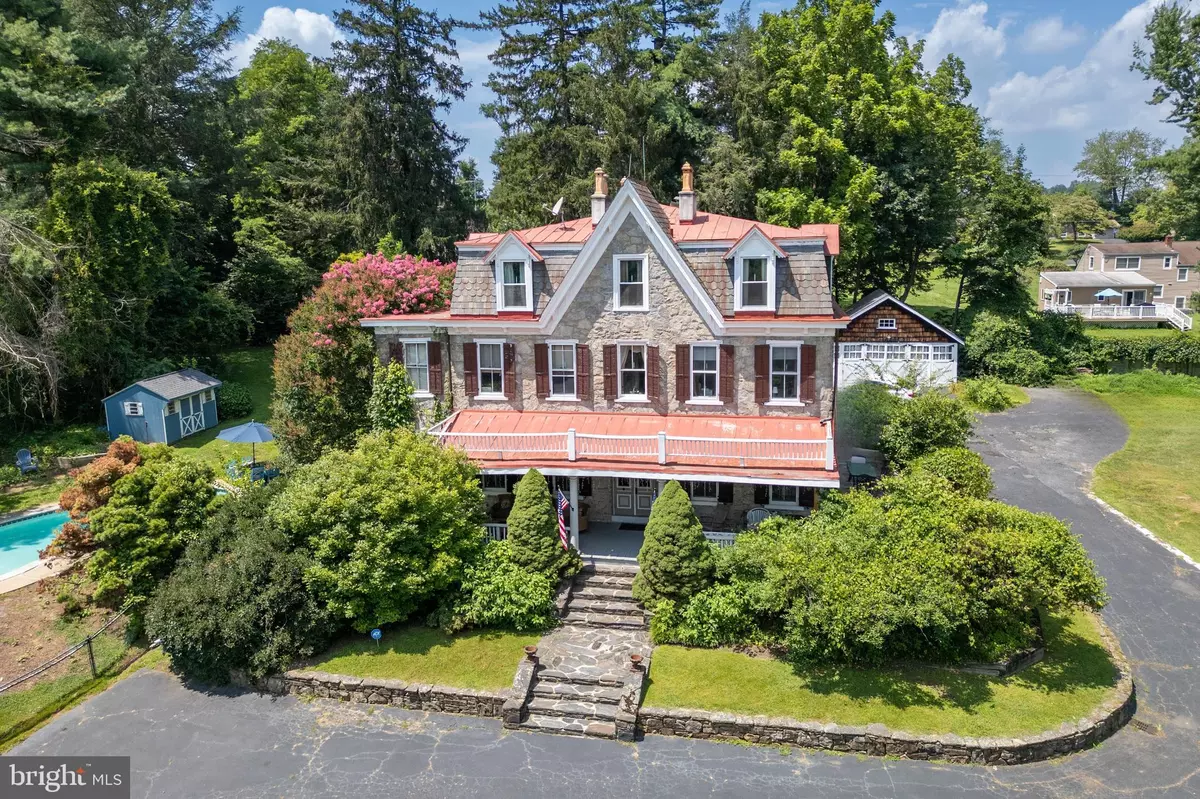1343 CREEK RD Cheyney, PA 19319
8 Beds
5 Baths
5,706 SqFt
UPDATED:
Key Details
Property Type Single Family Home
Sub Type Detached
Listing Status Coming Soon
Purchase Type For Sale
Square Footage 5,706 sqft
Price per Sqft $315
Subdivision None Available
MLS Listing ID PACT2092174
Style Victorian
Bedrooms 8
Full Baths 4
Half Baths 1
HOA Y/N N
Abv Grd Liv Area 5,706
Year Built 1890
Available Date 2025-08-20
Annual Tax Amount $8,360
Tax Year 2024
Lot Size 2.990 Acres
Acres 2.99
Lot Dimensions 0.00 x 0.00
Property Sub-Type Detached
Source BRIGHT
Property Description
Step back in time while enjoying today's modern comforts and timeless elegance in the heart of Thornbury Township with this extraordinary Victorian estate. Nestled on 3 scenic acres within the West Chester School District, “Pennyscroft” is a one-of-a-kind 19th-century masterpiece—seamlessly blending historic charm with modern luxuries. This remarkable 8-bedroom, 4-bathroom estate boasts expansive living spaces, stunning views, and elegant design throughout.
Key Features: 8 Bedrooms | 4 Full Bathrooms. 10 Fireplaces. 1 Koi Pond with a tranquil waterfall .In-Ground Pool. Wrap-Around & Rear Slate Patios. Oversized Detached 2-Car Garage
As you approach the home, you're welcomed by breathtaking views from the front porch, a true hallmark of this gracious property. Step through the entryway into a bright, open foyer with soaring 10-foot ceilings and pine random-width pegged flooring, creating a warm and inviting ambiance.
Main Living Spaces: Gourmet Eat-In Kitchen with rich brown cabinetry, Quartz countertops, and modern finishes. Radiant Heated Flooring for year-round comfort. Spacious formal rooms with deep window sills and exquisite millwork, ideal for entertaining
Second Floor: Primary Suite with ample closet space and period details. 4 additional generously-sized bedrooms. 3 beautifully updated full bathrooms
Third Floor: In-Law or Au Pair Suite featuring a private entrance, second kitchen, and 3 additional bedrooms
Additional Highlights: Dual-Zone Internet-Enabled Central Air Conditioning. Permitted Uses: Bed & Breakfast, Antique Shop, In-Home Office. Located near Routes 202 and 1 for easy commuting. Close to shopping, dining, and recreational parks in Thornbury Township, offering a tranquil, rural lifestyle
This extraordinary property is a rare offering—perfect for multi-generational living, an entrepreneurial venture, or simply enjoying the grandeur of a historic estate with today's comforts.
Schedule your private tour today and experience the lifestyle “Pennyscroft” has to offer.
Location
State PA
County Chester
Area Thornbury Twp (10366)
Zoning A2
Rooms
Basement Unfinished, Outside Entrance, Full
Main Level Bedrooms 8
Interior
Hot Water Electric
Heating Hot Water
Cooling None
Flooring Hardwood, Partially Carpeted, Tile/Brick
Fireplaces Number 10
Fireplaces Type Wood
Inclusions Hot Tub / Pool Table / Kitchen Appliances / Antique Furniture is Negotiable
Fireplace Y
Heat Source Oil
Exterior
Exterior Feature Porch(es), Wrap Around, Patio(s)
Parking Features Garage - Front Entry
Garage Spaces 10.0
Pool In Ground
Water Access N
View Scenic Vista, Garden/Lawn
Accessibility None
Porch Porch(es), Wrap Around, Patio(s)
Total Parking Spaces 10
Garage Y
Building
Lot Description Pond
Story 3
Foundation Stone
Sewer On Site Septic
Water Well
Architectural Style Victorian
Level or Stories 3
Additional Building Above Grade, Below Grade
New Construction N
Schools
Elementary Schools Penn Wood
Middle Schools Stenson
High Schools West Chester Bayard Rustin
School District West Chester Area
Others
Senior Community No
Tax ID 66-02 -0052
Ownership Fee Simple
SqFt Source Assessor
Acceptable Financing Cash, Conventional
Listing Terms Cash, Conventional
Financing Cash,Conventional
Special Listing Condition Standard






