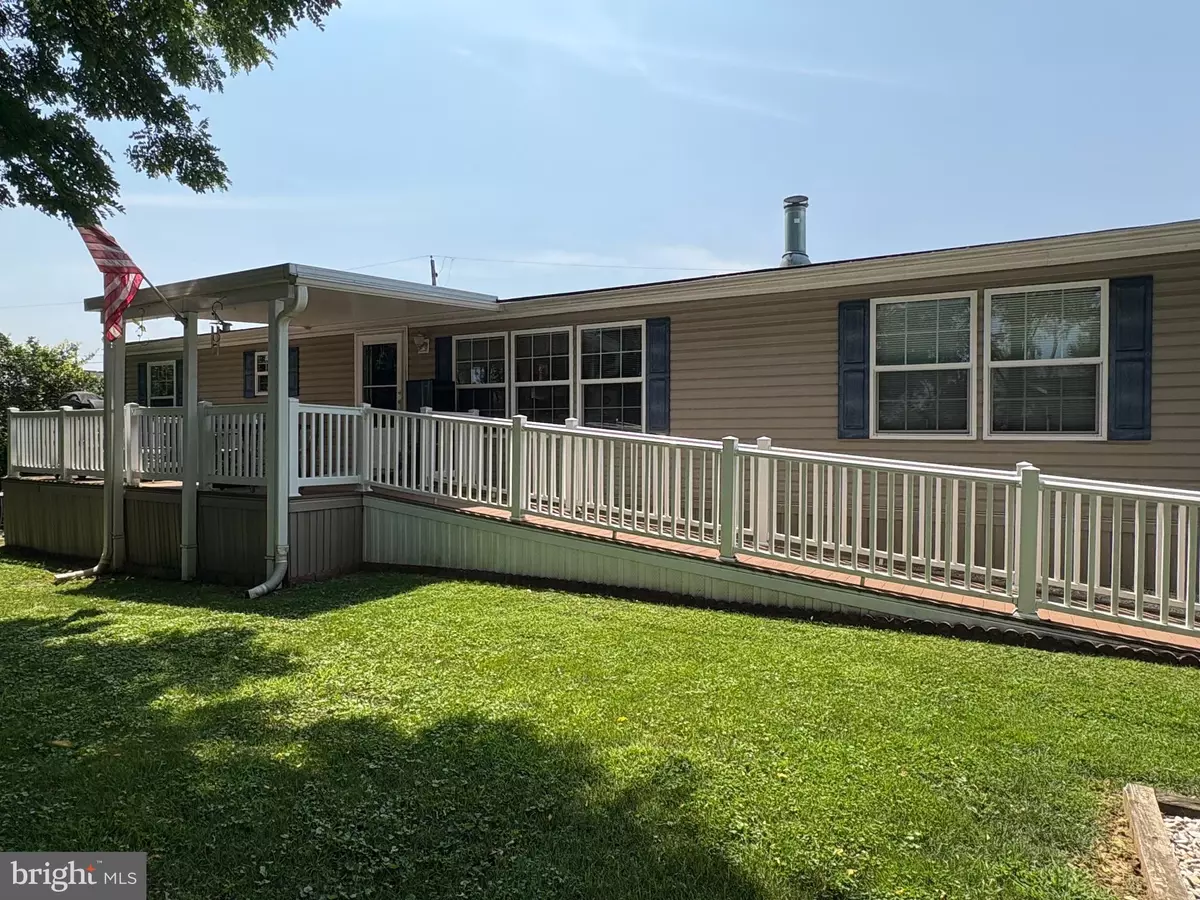47 JANIS RD Gordonville, PA 17529
3 Beds
2 Baths
1,512 SqFt
UPDATED:
Key Details
Property Type Manufactured Home
Sub Type Manufactured
Listing Status Coming Soon
Purchase Type For Sale
Square Footage 1,512 sqft
Price per Sqft $115
Subdivision Triple J Mhp
MLS Listing ID PALA2074606
Style Ranch/Rambler
Bedrooms 3
Full Baths 2
HOA Y/N N
Abv Grd Liv Area 1,512
Year Built 2014
Available Date 2025-09-04
Annual Tax Amount $489
Tax Year 2025
Property Sub-Type Manufactured
Source BRIGHT
Property Description
Location
State PA
County Lancaster
Area Leacock Twp (10535)
Zoning RESIDENTIAL
Rooms
Other Rooms Living Room, Primary Bedroom, Bedroom 2, Kitchen, Bedroom 1, Bathroom 2
Main Level Bedrooms 3
Interior
Interior Features Window Treatments, Kitchen - Eat-In, Built-Ins
Hot Water Electric
Heating Forced Air
Cooling Central A/C
Fireplaces Number 1
Inclusions Washer and Dryer, Kitchen refrigerator, Kitchen island
Equipment Dryer, Refrigerator, Washer, Dishwasher
Fireplace Y
Window Features Insulated
Appliance Dryer, Refrigerator, Washer, Dishwasher
Heat Source Propane - Leased
Exterior
Exterior Feature Deck(s), Enclosed
Garage Spaces 2.0
Utilities Available Cable TV Available
Water Access N
Roof Type Shingle,Composite
Accessibility Ramp - Main Level, 2+ Access Exits, No Stairs
Porch Deck(s), Enclosed
Total Parking Spaces 2
Garage N
Building
Lot Description Rented Lot
Story 1
Sewer Shared Septic
Water Community
Architectural Style Ranch/Rambler
Level or Stories 1
Additional Building Above Grade, Below Grade
Structure Type Cathedral Ceilings
New Construction N
Schools
Middle Schools Pequea Valley
High Schools Pequea Valley
School District Pequea Valley
Others
HOA Fee Include Sewer,Trash,Water,Snow Removal
Senior Community Yes
Age Restriction 55
Tax ID 350-36389-3-0173
Ownership Ground Rent
SqFt Source Estimated
Acceptable Financing Cash, Conventional
Listing Terms Cash, Conventional
Financing Cash,Conventional
Special Listing Condition Standard






