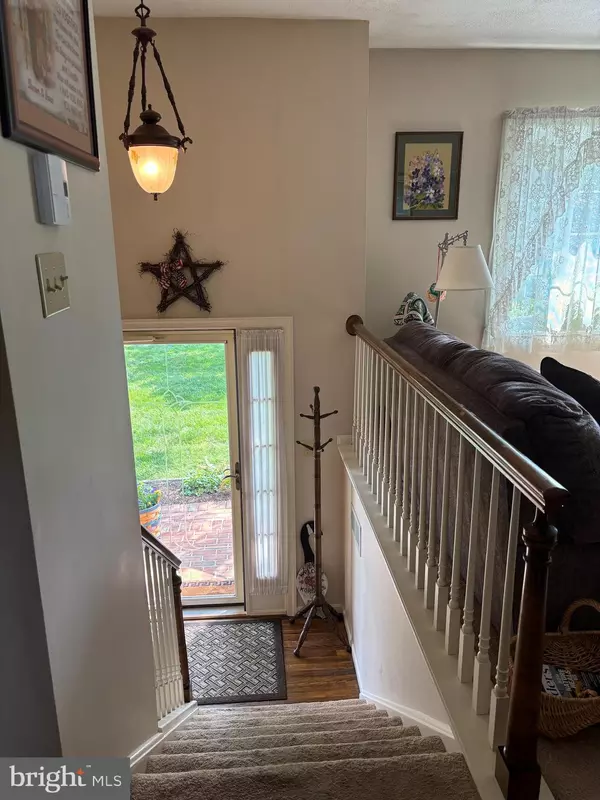710 LONGVIEW DR Ephrata, PA 17522
3 Beds
2 Baths
2,692 SqFt
UPDATED:
Key Details
Property Type Single Family Home
Sub Type Detached
Listing Status Pending
Purchase Type For Sale
Square Footage 2,692 sqft
Price per Sqft $133
Subdivision Hillcrest Manor
MLS Listing ID PALA2074314
Style Bi-level
Bedrooms 3
Full Baths 2
HOA Y/N N
Abv Grd Liv Area 1,296
Year Built 1977
Annual Tax Amount $4,221
Tax Year 2025
Lot Size 0.470 Acres
Acres 0.47
Lot Dimensions 86x220x124x201
Property Sub-Type Detached
Source BRIGHT
Property Description
Location
State PA
County Lancaster
Area Clay Twp (10507)
Zoning AT - AG-TRANSITION
Rooms
Other Rooms Living Room, Dining Room, Bedroom 2, Bedroom 3, Kitchen, Family Room, Den, Bedroom 1, Laundry, Other, Bathroom 1, Bathroom 2
Basement Daylight, Partial, Fully Finished, Garage Access, Heated, Improved, Interior Access, Outside Entrance, Walkout Level
Main Level Bedrooms 3
Interior
Interior Features Attic, Built-Ins, Carpet, Chair Railings, Floor Plan - Traditional, Recessed Lighting, Water Treat System, Window Treatments, Other, Dining Area
Hot Water Electric
Heating Baseboard - Electric
Cooling Central A/C, Ceiling Fan(s)
Flooring Carpet, Ceramic Tile, Laminated, Vinyl
Fireplaces Number 1
Fireplaces Type Insert
Equipment Built-In Range, Dishwasher, Dryer - Electric, Oven/Range - Electric, Range Hood, Stainless Steel Appliances, Stove, Washer, Water Heater
Fireplace Y
Window Features Double Hung,Insulated,Replacement,Screens,Vinyl Clad
Appliance Built-In Range, Dishwasher, Dryer - Electric, Oven/Range - Electric, Range Hood, Stainless Steel Appliances, Stove, Washer, Water Heater
Heat Source Electric
Laundry Dryer In Unit, Lower Floor, Washer In Unit
Exterior
Exterior Feature Deck(s), Porch(es)
Parking Features Basement Garage, Garage - Side Entry, Garage Door Opener, Inside Access
Garage Spaces 6.0
Utilities Available Cable TV, Phone, Propane
Water Access N
Roof Type Shingle
Accessibility None
Porch Deck(s), Porch(es)
Road Frontage Boro/Township
Attached Garage 2
Total Parking Spaces 6
Garage Y
Building
Lot Description Adjoins - Open Space, Front Yard, Landscaping, Rear Yard, Rural, SideYard(s)
Story 1.5
Foundation Block
Sewer On Site Septic
Water Well
Architectural Style Bi-level
Level or Stories 1.5
Additional Building Above Grade, Below Grade
Structure Type Block Walls,Dry Wall
New Construction N
Schools
School District Ephrata Area
Others
Senior Community No
Tax ID 070-46224-0-0000
Ownership Fee Simple
SqFt Source Assessor
Acceptable Financing Cash, Conventional, FHA, USDA, VA
Listing Terms Cash, Conventional, FHA, USDA, VA
Financing Cash,Conventional,FHA,USDA,VA
Special Listing Condition Standard






