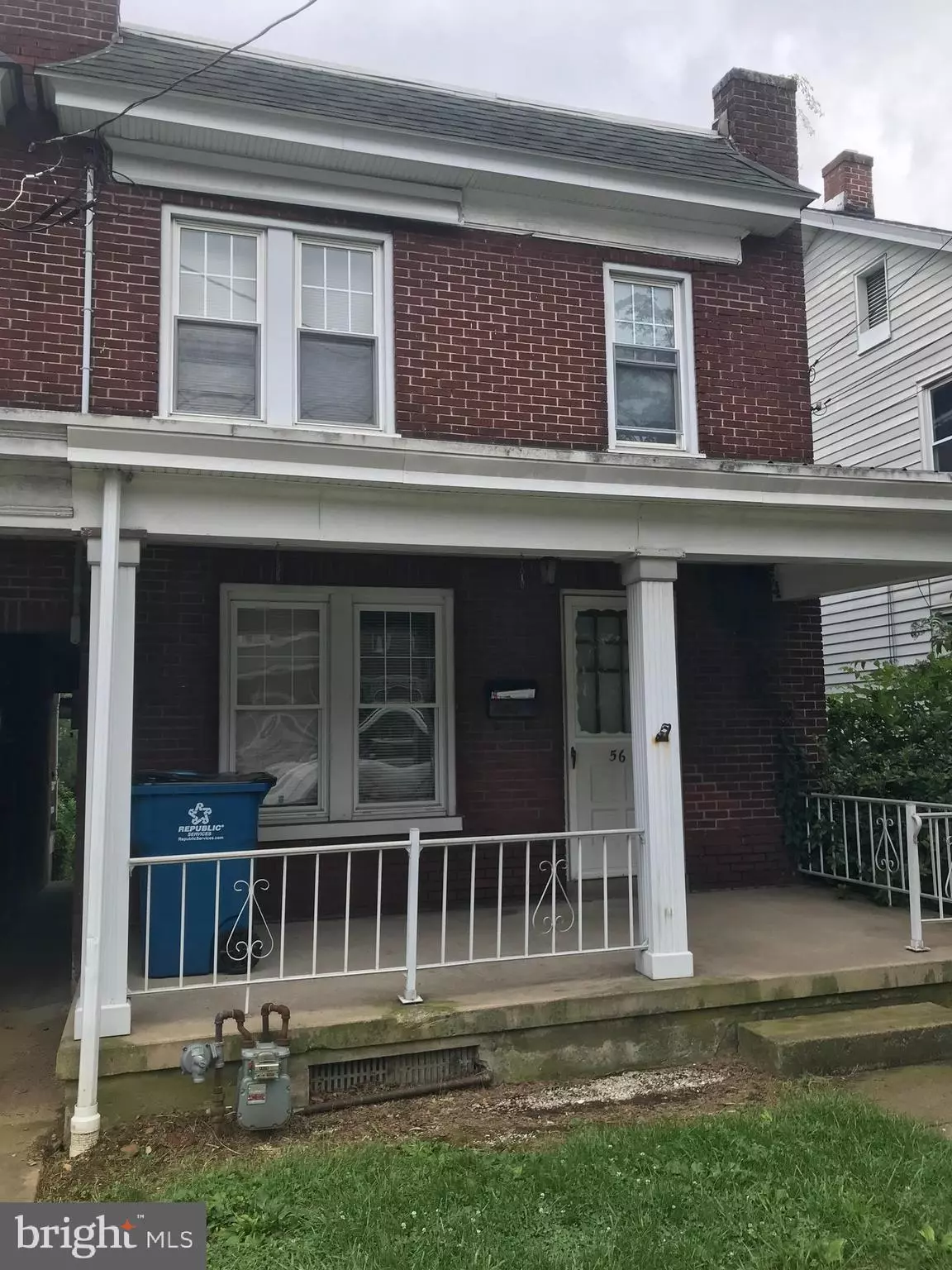56 E MAIN ST Mountville, PA 17554
3 Beds
1 Bath
1,710 SqFt
UPDATED:
Key Details
Property Type Townhouse
Sub Type End of Row/Townhouse
Listing Status Active
Purchase Type For Sale
Square Footage 1,710 sqft
Price per Sqft $139
Subdivision None Available
MLS Listing ID PALA2074290
Style Traditional
Bedrooms 3
Full Baths 1
HOA Y/N N
Abv Grd Liv Area 1,140
Year Built 1928
Annual Tax Amount $2,554
Tax Year 2025
Lot Size 3,920 Sqft
Acres 0.09
Lot Dimensions 20 x 202
Property Sub-Type End of Row/Townhouse
Source BRIGHT
Property Description
Location
State PA
County Lancaster
Area Mountville Boro (10547)
Zoning RESIDENTIAL
Direction North
Rooms
Other Rooms Living Room, Dining Room, Bedroom 2, Bedroom 3, Kitchen, Bedroom 1
Basement Full, Unfinished
Interior
Interior Features Carpet, Dining Area, Kitchen - Galley
Hot Water Natural Gas
Heating Forced Air
Cooling Central A/C
Flooring Carpet, Hardwood, Vinyl
Equipment Dryer - Electric, Oven/Range - Electric, Washer
Furnishings No
Window Features Insulated,Double Hung
Appliance Dryer - Electric, Oven/Range - Electric, Washer
Heat Source Natural Gas
Laundry Basement
Exterior
Exterior Feature Porch(es)
Parking Features Oversized
Garage Spaces 2.0
Utilities Available Cable TV, Natural Gas Available, Phone, Sewer Available, Water Available
Water Access N
Roof Type Built-Up,Shingle
Street Surface Paved
Accessibility None
Porch Porch(es)
Road Frontage State
Total Parking Spaces 2
Garage Y
Building
Lot Description Rear Yard, Front Yard
Story 2
Foundation Block
Sewer Public Septic
Water Public
Architectural Style Traditional
Level or Stories 2
Additional Building Above Grade, Below Grade
Structure Type Dry Wall,Plaster Walls
New Construction N
Schools
School District Penn Manor
Others
Pets Allowed Y
Senior Community No
Tax ID 470-36365-0-0000
Ownership Fee Simple
SqFt Source Estimated
Security Features Smoke Detector
Acceptable Financing Cash, Conventional, FHA, USDA, VA
Listing Terms Cash, Conventional, FHA, USDA, VA
Financing Cash,Conventional,FHA,USDA,VA
Special Listing Condition Standard
Pets Allowed No Pet Restrictions






