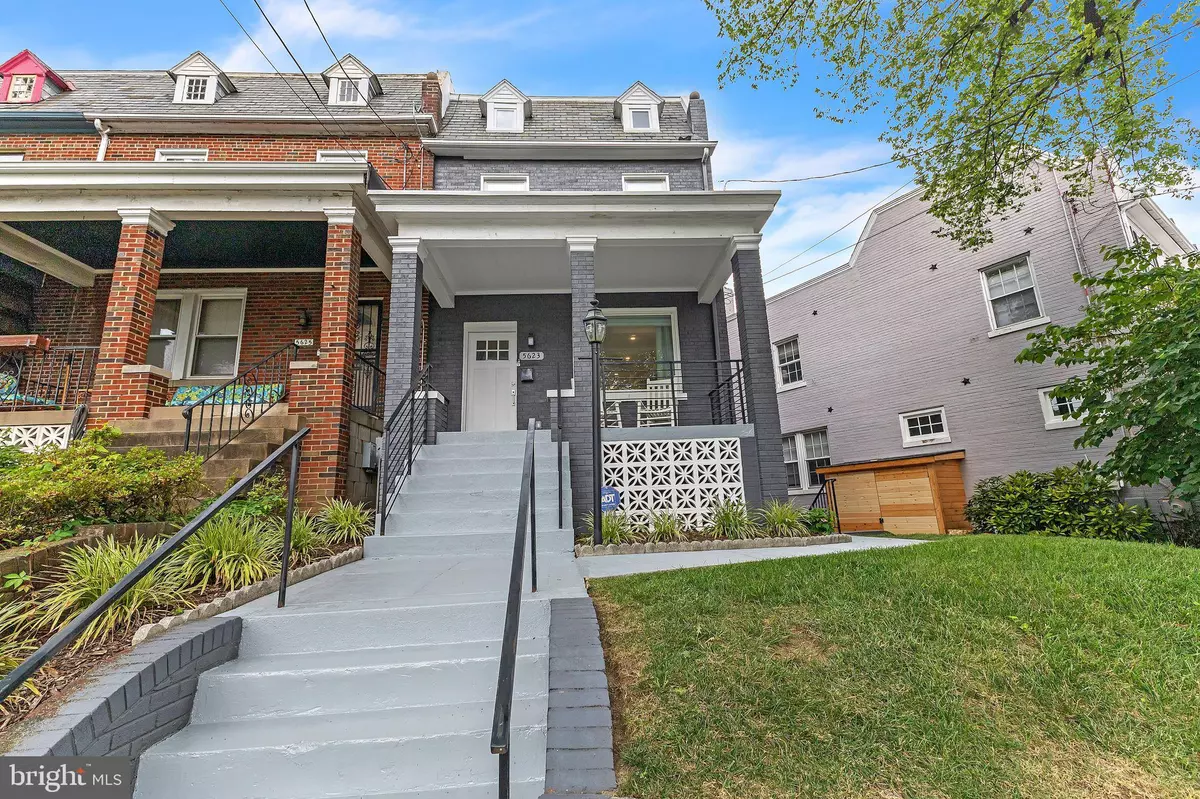5623 KANSAS AVE NW Washington, DC 20011
4 Beds
4 Baths
2,168 SqFt
OPEN HOUSE
Sat Aug 02, 2:00pm - 4:00pm
Sun Aug 03, 12:00pm - 2:00pm
UPDATED:
Key Details
Property Type Townhouse
Sub Type End of Row/Townhouse
Listing Status Active
Purchase Type For Sale
Square Footage 2,168 sqft
Price per Sqft $380
Subdivision Manor Park
MLS Listing ID DCDC2213202
Style Federal
Bedrooms 4
Full Baths 3
Half Baths 1
HOA Y/N N
Abv Grd Liv Area 1,512
Year Built 1932
Annual Tax Amount $6,771
Tax Year 2024
Lot Size 2,241 Sqft
Acres 0.05
Property Sub-Type End of Row/Townhouse
Source BRIGHT
Property Description
Step through the front door of this end‑unit rowhome and experience 2,268 square feet of thoughtfully updated living space. Gleaming hardwood floors, oversized windows and a separate sitting area create an inviting main‑level ambience. The heart of the home is a true gourmet kitchen worthy of any chef: top‑class quartz countertops with waterfall edges, upgraded cabinetry and stainless‑steel appliances pair with a generous breakfast bar to make both everyday meals and lavish entertaining effortless.
The upper level offers a spacious primary suite with a private bath, complemented by two additional bedrooms with ample closet space. Downstairs, a fully finished lower‑level in‑law suite provides incredible flexibility, featuring its own kitchenette, full bathroom, laundry and separate side and rear entrances. This suite is perfect for multi‑generational living, hosting guests or generating supplemental rental income.
Outdoor living is equally impressive: An inviting front porch, a rear deck and the convenience of a rare detached garage.
Situated minutes from Fort Totten and Takoma Metro stations and near Fort Slocum Park and neighborhood favorites, this home offers the perfect blend of urban accessibility and community charm.
Location
State DC
County Washington
Zoning RESIDENTIAL
Rooms
Basement Fully Finished
Interior
Hot Water Electric
Heating Central
Cooling Central A/C
Flooring Engineered Wood
Fireplace N
Heat Source Natural Gas
Exterior
Parking Features Garage Door Opener, Garage - Rear Entry
Garage Spaces 1.0
Utilities Available Cable TV Available, Electric Available, Natural Gas Available, Water Available, Sewer Available
Water Access N
Accessibility None
Total Parking Spaces 1
Garage Y
Building
Story 3
Foundation Slab
Sewer Public Sewer
Water Public
Architectural Style Federal
Level or Stories 3
Additional Building Above Grade, Below Grade
New Construction N
Schools
School District District Of Columbia Public Schools
Others
Senior Community No
Tax ID 3387//0115
Ownership Fee Simple
SqFt Source Assessor
Acceptable Financing Cash, Conventional, FHA, USDA, VA
Listing Terms Cash, Conventional, FHA, USDA, VA
Financing Cash,Conventional,FHA,USDA,VA
Special Listing Condition Standard






