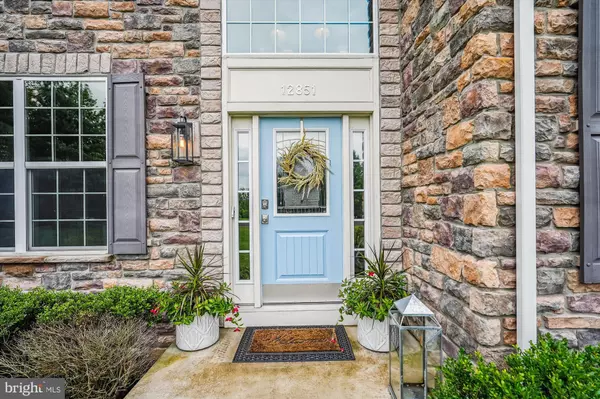12851 APRIL CIR Lovettsville, VA 20180
6 Beds
6 Baths
5,343 SqFt
OPEN HOUSE
Sun Aug 10, 1:00pm - 4:00pm
UPDATED:
Key Details
Property Type Single Family Home
Sub Type Detached
Listing Status Coming Soon
Purchase Type For Sale
Square Footage 5,343 sqft
Price per Sqft $233
Subdivision Waterford View Estates
MLS Listing ID VALO2103762
Style Colonial,Transitional
Bedrooms 6
Full Baths 5
Half Baths 1
HOA Fees $5/mo
HOA Y/N Y
Abv Grd Liv Area 3,704
Year Built 2014
Available Date 2025-08-03
Annual Tax Amount $8,223
Tax Year 2025
Lot Size 3.440 Acres
Acres 3.44
Property Sub-Type Detached
Source BRIGHT
Property Description
2-Zone HVAC NEW 2025, 2015
Roof - 2014
Water Heater - 2023
Home Generator - 2022
This property is set on a lovely street just off Milltown Rd. - convenient to downtown Lovettsville, Historic Waterford, Purcellville, charming wineries, Leesburg and Dulles Airport.
Location
State VA
County Loudoun
Zoning AR1
Rooms
Other Rooms Living Room, Dining Room, Primary Bedroom, Bedroom 2, Bedroom 4, Kitchen, Game Room, Family Room, Foyer, Bedroom 1, Sun/Florida Room, Laundry, Recreation Room, Storage Room, Bedroom 6, Bathroom 1, Bathroom 3, Primary Bathroom, Full Bath, Half Bath
Basement Connecting Stairway, Daylight, Partial, Fully Finished, Heated, Interior Access, Outside Entrance, Partially Finished, Windows
Main Level Bedrooms 1
Interior
Interior Features Bar, Bathroom - Soaking Tub, Bathroom - Stall Shower, Bathroom - Tub Shower, Bathroom - Walk-In Shower, Breakfast Area, Built-Ins, Butlers Pantry, Carpet, Chair Railings, Double/Dual Staircase, Entry Level Bedroom, Family Room Off Kitchen, Floor Plan - Open, Formal/Separate Dining Room, Kitchen - Eat-In, Kitchen - Island, Kitchen - Table Space, Pantry, Primary Bath(s), Recessed Lighting, Upgraded Countertops, Walk-in Closet(s), Wet/Dry Bar, Window Treatments, Additional Stairway, Wood Floors, Wine Storage, Curved Staircase, Crown Moldings
Hot Water Propane
Cooling Central A/C
Flooring Hardwood, Carpet, Luxury Vinyl Plank
Fireplaces Number 1
Fireplaces Type Gas/Propane, Mantel(s)
Inclusions Generator
Equipment Cooktop, Dishwasher, Disposal, Dryer, Dryer - Front Loading, Humidifier, Oven - Wall, Refrigerator, Six Burner Stove, Stainless Steel Appliances, Washer - Front Loading, Water Heater
Furnishings No
Fireplace Y
Appliance Cooktop, Dishwasher, Disposal, Dryer, Dryer - Front Loading, Humidifier, Oven - Wall, Refrigerator, Six Burner Stove, Stainless Steel Appliances, Washer - Front Loading, Water Heater
Heat Source Electric, Natural Gas
Laundry Main Floor
Exterior
Exterior Feature Deck(s)
Parking Features Garage - Side Entry
Garage Spaces 6.0
Fence Split Rail, Partially
Amenities Available Common Grounds, Other
Water Access N
View Street, Trees/Woods, Mountain
Roof Type Tile
Accessibility None
Porch Deck(s)
Attached Garage 2
Total Parking Spaces 6
Garage Y
Building
Lot Description Backs to Trees, Front Yard, Rear Yard
Story 3
Foundation Permanent
Sewer Septic < # of BR
Water Well
Architectural Style Colonial, Transitional
Level or Stories 3
Additional Building Above Grade, Below Grade
Structure Type 2 Story Ceilings,9'+ Ceilings
New Construction N
Schools
School District Loudoun County Public Schools
Others
HOA Fee Include Common Area Maintenance,Trash
Senior Community No
Tax ID 335103897000
Ownership Fee Simple
SqFt Source Assessor
Acceptable Financing Cash, Conventional, FHA, VA, Other
Listing Terms Cash, Conventional, FHA, VA, Other
Financing Cash,Conventional,FHA,VA,Other
Special Listing Condition Standard
Virtual Tour https://mls.truplace.com/Property/187/138347






