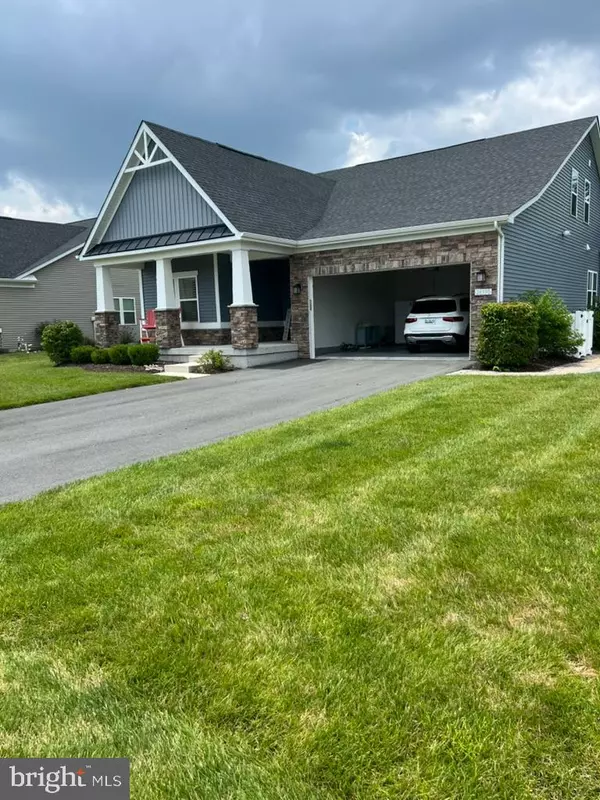28330 REEF DR Selbyville, DE 19975
4 Beds
3 Baths
3,000 SqFt
UPDATED:
Key Details
Property Type Single Family Home
Sub Type Detached
Listing Status Coming Soon
Purchase Type For Sale
Square Footage 3,000 sqft
Price per Sqft $216
Subdivision Lighthouse Lakes
MLS Listing ID DESU2091290
Style Coastal
Bedrooms 4
Full Baths 3
HOA Fees $51/qua
HOA Y/N Y
Abv Grd Liv Area 3,000
Year Built 2019
Available Date 2025-08-13
Annual Tax Amount $1,717
Tax Year 2024
Lot Size 0.260 Acres
Acres 0.26
Lot Dimensions 65.00 x 125.00
Property Sub-Type Detached
Source BRIGHT
Property Description
Your Every Day Beach Getaway Starts Here.
Coastal Elegance & Refined Living in Lighthouse Lakes
Discover timeless coastal charm in this exceptionally appointed four-bedroom, three-bath residence, nestled on a generous corner lot in the sought-after, amenity-rich community of Lighthouse Lakes. From its stately stone front exterior to its thoughtfully designed interior, this home blends sophistication, comfort, and functionality at every turn.
Step inside to an expansive open-concept layout featuring luxury vinyl plank flooring, recessed lighting, and a gourmet kitchen adorned with glistening granite countertops, a custom tile backsplash, and energy-efficient stainless steel appliances—a perfect balance of elegance and practicality.
The heart of the home is the magnificent Four-Season Florida room, where a floor-to-ceiling stone fireplace, wall-mounted TV, and built-in wet bar create the ultimate sanctuary for both entertaining and relaxation—bathed in natural light and designed for year-round enjoyment.
The main level offers spacious, serene bedrooms and spa-like bathrooms, while the second-floor loft suite provides a private retreat with an additional bedroom and full bath—ideal for guests, multigenerational living, or a quiet workspace.
Outside, the expansive backyard backs to mature trees, offering rare privacy and a tranquil setting perfect for peaceful mornings or lively outdoor gatherings. And as the day winds down, prepare to be captivated—this neighborhood is known for its breathtaking, vibrant sunsets that paint the sky with color and calm.
Lighthouse Lakes offers a lifestyle of leisure and connection, with amenities including kayaking on picturesque lakes, a thriving pickleball club, and a resort-style pool and gazebo that invite you to relax and enjoy life to the fullest.
Located just 7 miles from Ocean City and Delaware's pristine beaches, this extraordinary home is more than a place to live—it's a destination.
Wake up every morning surrounded by grace, comfort, and the beauty of your own private coastal sanctuary.
Attach
Search
Voice
No file chosenNo file chosen
By messaging ChatGPT, you agree to our Terms and have read our Privacy Policy.
Location
State DE
County Sussex
Area Baltimore Hundred (31001)
Zoning TN
Rooms
Other Rooms Sun/Florida Room, Loft
Main Level Bedrooms 3
Interior
Interior Features Bathroom - Tub Shower, Bathroom - Walk-In Shower, Carpet, Ceiling Fan(s), Crown Moldings, Dining Area, Entry Level Bedroom, Floor Plan - Open, Kitchen - Country, Kitchen - Galley, Kitchen - Island, Pantry, Recessed Lighting, Upgraded Countertops
Hot Water Tankless
Heating Forced Air
Cooling Central A/C
Flooring Luxury Vinyl Plank
Fireplaces Number 1
Fireplaces Type Brick, Gas/Propane
Inclusions negotiable
Equipment Dishwasher, Disposal, Dryer, Dryer - Electric, Dryer - Front Loading, ENERGY STAR Clothes Washer, ENERGY STAR Dishwasher, Exhaust Fan, Icemaker, Microwave
Furnishings Partially
Fireplace Y
Appliance Dishwasher, Disposal, Dryer, Dryer - Electric, Dryer - Front Loading, ENERGY STAR Clothes Washer, ENERGY STAR Dishwasher, Exhaust Fan, Icemaker, Microwave
Heat Source Electric
Laundry Dryer In Unit, Main Floor, Washer In Unit
Exterior
Exterior Feature Patio(s)
Parking Features Garage - Front Entry
Garage Spaces 6.0
Utilities Available Cable TV, Cable TV Available, Natural Gas Available, Phone
Amenities Available Cable, Club House, Common Grounds, Exercise Room, Fitness Center, Lake, Meeting Room, Party Room, Pool - Outdoor, Tennis Courts, Tot Lots/Playground, Water/Lake Privileges, Other
Water Access N
View Garden/Lawn, Trees/Woods
Roof Type Architectural Shingle,Asphalt
Street Surface Paved
Accessibility None
Porch Patio(s)
Road Frontage City/County
Attached Garage 2
Total Parking Spaces 6
Garage Y
Building
Lot Description Backs to Trees, Corner, Adjoins - Open Space, Irregular, Landscaping, SideYard(s), Trees/Wooded
Story 2
Foundation Crawl Space
Sewer Public Sewer
Water Public
Architectural Style Coastal
Level or Stories 2
Additional Building Above Grade, Below Grade
Structure Type Dry Wall,Tray Ceilings
New Construction N
Schools
Elementary Schools Showell
Middle Schools Selbyville
High Schools Indian River
School District Indian River
Others
Pets Allowed Y
HOA Fee Include Lawn Care Front,Lawn Care Rear,Lawn Care Side,Lawn Maintenance,Pool(s),Snow Removal,Trash,Other
Senior Community No
Tax ID 533-18.00-280.00
Ownership Fee Simple
SqFt Source Assessor
Security Features Smoke Detector
Acceptable Financing Cash, Conventional, FHA, Negotiable
Listing Terms Cash, Conventional, FHA, Negotiable
Financing Cash,Conventional,FHA,Negotiable
Special Listing Condition Standard
Pets Allowed Dogs OK, Cats OK






