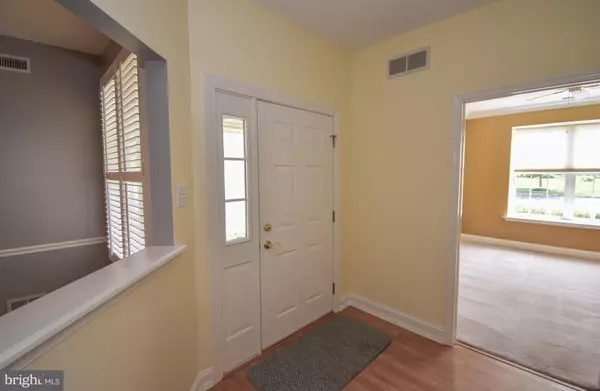1616 SARATOGA CT #7 Jamison, PA 18929
3 Beds
2 Baths
2,640 SqFt
UPDATED:
Key Details
Property Type Condo
Sub Type Condo/Co-op
Listing Status Active
Purchase Type For Rent
Square Footage 2,640 sqft
Subdivision Yorktown
MLS Listing ID PABU2101394
Style Traditional
Bedrooms 3
Full Baths 2
HOA Y/N N
Abv Grd Liv Area 2,640
Year Built 1998
Lot Dimensions 0.00 x 0.00
Property Sub-Type Condo/Co-op
Source BRIGHT
Property Description
As you enter, you're welcomed by a small hallway and a classic grandfather clock. To the left, at the front of the home, is a bright bedroom that also works well as a home office or reading room. Nearby, you'll find a full bathroom with an accessible walk-in tub/shower and interior access to the attached one-car garage.
The kitchen sits at the center of the home and features a wide layout, plenty of cabinet space, and a cozy eat-in nook, great for breakfast or morning coffee. A pass-through window adds openness towards the front entry.
At the back of the home is a combined living and dining area with a triple-pane sliding glass door that leads to a peaceful, semi-private back patio; perfect for enjoying the landscaping or relaxing with a crossword. A glass chandelier adds a nice touch to the space and helps define the dining area.
Just off the living room, you will find the master bedroom including tall ceilings and two generously sized walk-in closets. In addition, the private master-bath offers a large stall shower and an extended vanity with ample counter space.
Upstairs, you'll find the third, largest bedroom, complete with front-facing windows and plenty of space to spread out. You will also find an unfinished utility/storage room that provides ample space for storage or seasonal goods.
Nearby you will find neighborhood walking trails, parks, and peaceful wooded views.
Tenant responsible for Electricity, Water, Sewer, and Internet/cable.
Pets are allowed for an additional fee. Breed restrictions apply.
Location
State PA
County Bucks
Area Warwick Twp (10151)
Zoning R1
Rooms
Other Rooms Living Room, Dining Room, Primary Bedroom, Bedroom 2, Bedroom 3, Kitchen, Foyer, Breakfast Room, Laundry, Other, Primary Bathroom, Full Bath
Main Level Bedrooms 2
Interior
Interior Features Built-Ins, Ceiling Fan(s), Chair Railings, Crown Moldings, Walk-in Closet(s), Wood Floors
Hot Water Natural Gas
Heating Forced Air
Cooling Central A/C
Flooring Carpet, Hardwood, Luxury Vinyl Plank
Equipment Dishwasher, Disposal, Dryer, Oven/Range - Electric, Washer, Refrigerator
Fireplace N
Appliance Dishwasher, Disposal, Dryer, Oven/Range - Electric, Washer, Refrigerator
Heat Source Natural Gas
Laundry Main Floor
Exterior
Exterior Feature Patio(s)
Parking Features Garage - Front Entry, Garage Door Opener, Inside Access
Garage Spaces 1.0
Amenities Available Billiard Room, Club House, Dining Rooms, Fitness Center, Game Room, Library, Meeting Room, Party Room
Water Access N
Roof Type Shingle
Accessibility Level Entry - Main, Roll-in Shower
Porch Patio(s)
Attached Garage 1
Total Parking Spaces 1
Garage Y
Building
Lot Description Backs - Open Common Area, Backs to Trees, Cul-de-sac, Premium
Story 2
Foundation Other, Slab
Sewer Public Sewer
Water Public
Architectural Style Traditional
Level or Stories 2
Additional Building Above Grade, Below Grade
Structure Type 9'+ Ceilings
New Construction N
Schools
School District Central Bucks
Others
Pets Allowed Y
HOA Fee Include Snow Removal,Trash,Lawn Maintenance,Ext Bldg Maint
Senior Community Yes
Age Restriction 55
Tax ID 51-005-038-007
Ownership Other
SqFt Source Estimated
Miscellaneous Security Monitoring,Lawn Service,Trash Removal
Pets Allowed Breed Restrictions, Case by Case Basis, Cats OK, Dogs OK, Number Limit






