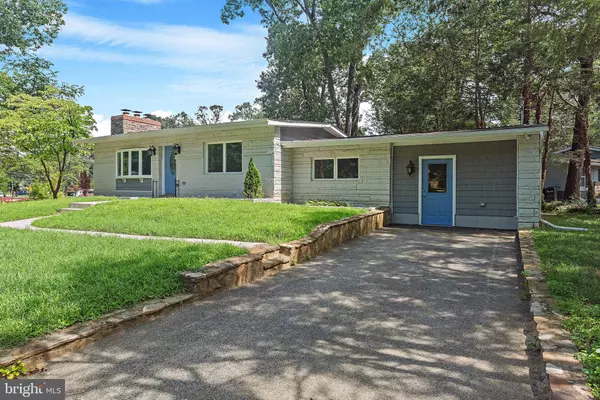301 GREEN DR Pasadena, MD 21122
3 Beds
1 Bath
1,604 SqFt
UPDATED:
Key Details
Property Type Single Family Home
Sub Type Detached
Listing Status Coming Soon
Purchase Type For Sale
Square Footage 1,604 sqft
Price per Sqft $308
Subdivision Magothy Forge
MLS Listing ID MDAA2121422
Style Ranch/Rambler
Bedrooms 3
Full Baths 1
HOA Y/N N
Abv Grd Liv Area 1,604
Year Built 1958
Available Date 2025-07-24
Annual Tax Amount $4,045
Tax Year 2024
Lot Size 0.275 Acres
Acres 0.28
Property Sub-Type Detached
Source BRIGHT
Property Description
Nicely updated 3 Bedroom Rancher situated on a spacious corner lot, featuring 2 separate driveways and a detached 2-car garage. The all-new kitchen boasts stylish gray cabinetry, granite countertops, stainless steel appliances, and durable ceramic plank flooring with an adjoining dining area. Enjoy the oversized Family/Sun Room with convenient access to the patio and driveway—perfect for entertaining! The main living area showcases a charming stone fireplace, while all bedrooms offer gleaming hardwood floors and ceiling fans. A second fireplace in the unfinished basement offers great potential for additional living space. All major systems have been replaced for peace of mind. Located in a desirable water-privileged community on the Magothy River with access to a private picnic area, boat ramp, and community pier with slips.
Location
State MD
County Anne Arundel
Zoning R2
Rooms
Other Rooms Living Room, Bedroom 2, Bedroom 3, Kitchen, Family Room, Bedroom 1, Bathroom 1
Basement Other, Interior Access, Poured Concrete, Space For Rooms
Main Level Bedrooms 3
Interior
Interior Features Ceiling Fan(s), Bathroom - Tub Shower, Breakfast Area, Family Room Off Kitchen, Kitchen - Eat-In
Hot Water Electric
Heating Forced Air
Cooling Ceiling Fan(s), Central A/C, Heat Pump(s)
Flooring Hardwood, Ceramic Tile, Luxury Vinyl Plank, Tile/Brick
Fireplaces Number 2
Fireplaces Type Corner, Mantel(s), Stone
Equipment Built-In Microwave, Dryer, Washer, Dishwasher, Refrigerator, Icemaker, Stove
Fireplace Y
Window Features Double Hung,Double Pane,Insulated,Screens,Vinyl Clad
Appliance Built-In Microwave, Dryer, Washer, Dishwasher, Refrigerator, Icemaker, Stove
Heat Source Natural Gas
Laundry Dryer In Unit, Has Laundry, Main Floor, Washer In Unit
Exterior
Parking Features Additional Storage Area, Garage - Front Entry, Garage - Side Entry, Garage Door Opener
Garage Spaces 6.0
Fence Rear
Utilities Available Cable TV, Natural Gas Available, Sewer Available, Water Available
Amenities Available Baseball Field, Beach, Boat Dock/Slip, Boat Ramp, Picnic Area
Water Access N
View Street
Roof Type Architectural Shingle
Street Surface Access - On Grade,Black Top,Paved
Accessibility None
Road Frontage Public, City/County
Total Parking Spaces 6
Garage Y
Building
Lot Description Corner, Front Yard, Landscaping, Level, No Thru Street, Rear Yard, Road Frontage, SideYard(s)
Story 2
Foundation Concrete Perimeter
Sewer Private Sewer
Water Public
Architectural Style Ranch/Rambler
Level or Stories 2
Additional Building Above Grade, Below Grade
Structure Type Dry Wall
New Construction N
Schools
School District Anne Arundel County Public Schools
Others
Senior Community No
Ownership Fee Simple
SqFt Source Assessor
Security Features Carbon Monoxide Detector(s),Main Entrance Lock,Smoke Detector
Acceptable Financing Cash, Conventional, FHA, VA
Horse Property N
Listing Terms Cash, Conventional, FHA, VA
Financing Cash,Conventional,FHA,VA
Special Listing Condition Standard
Virtual Tour https://unbranded.youriguide.com/301_green_dr_pasadena_md/






