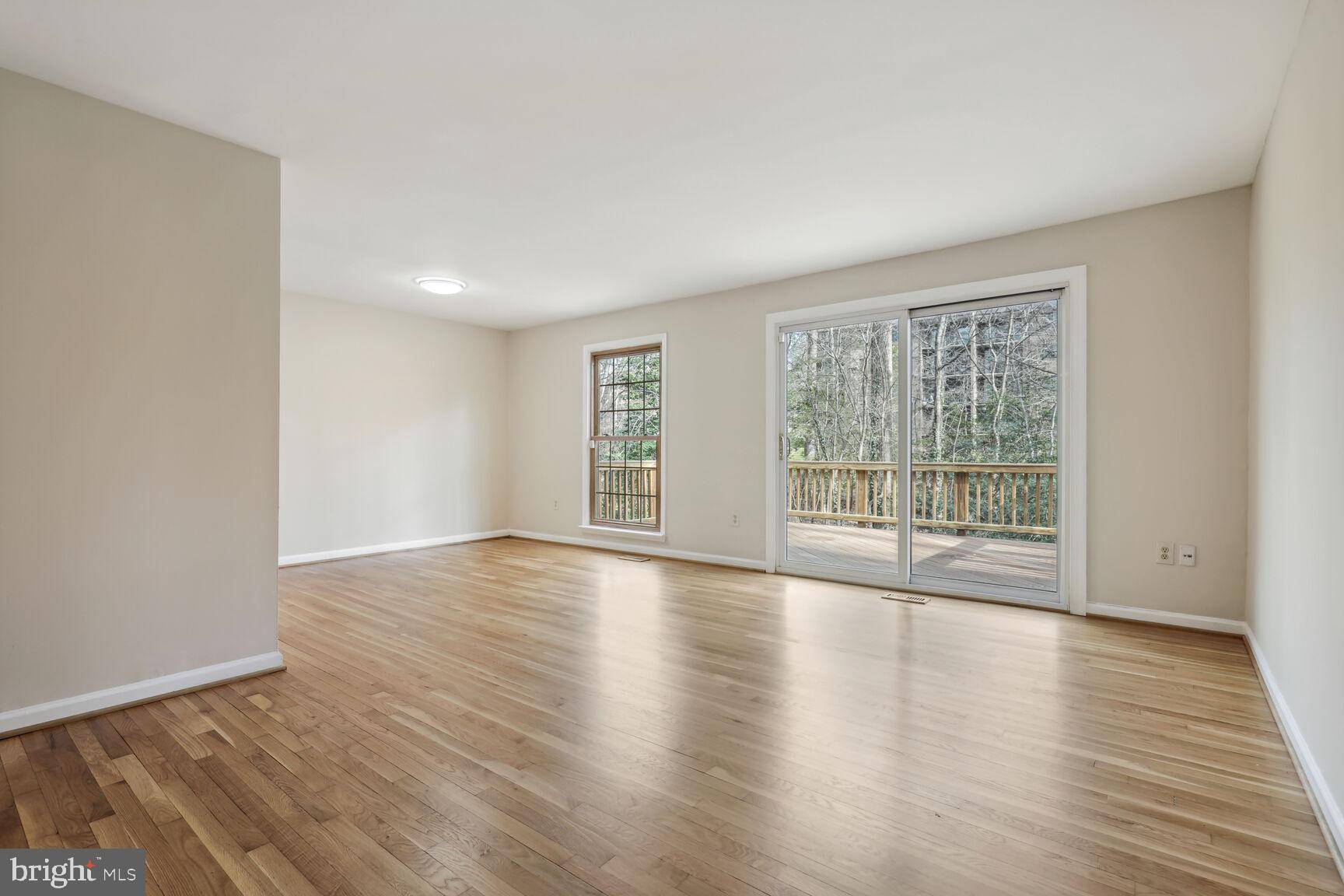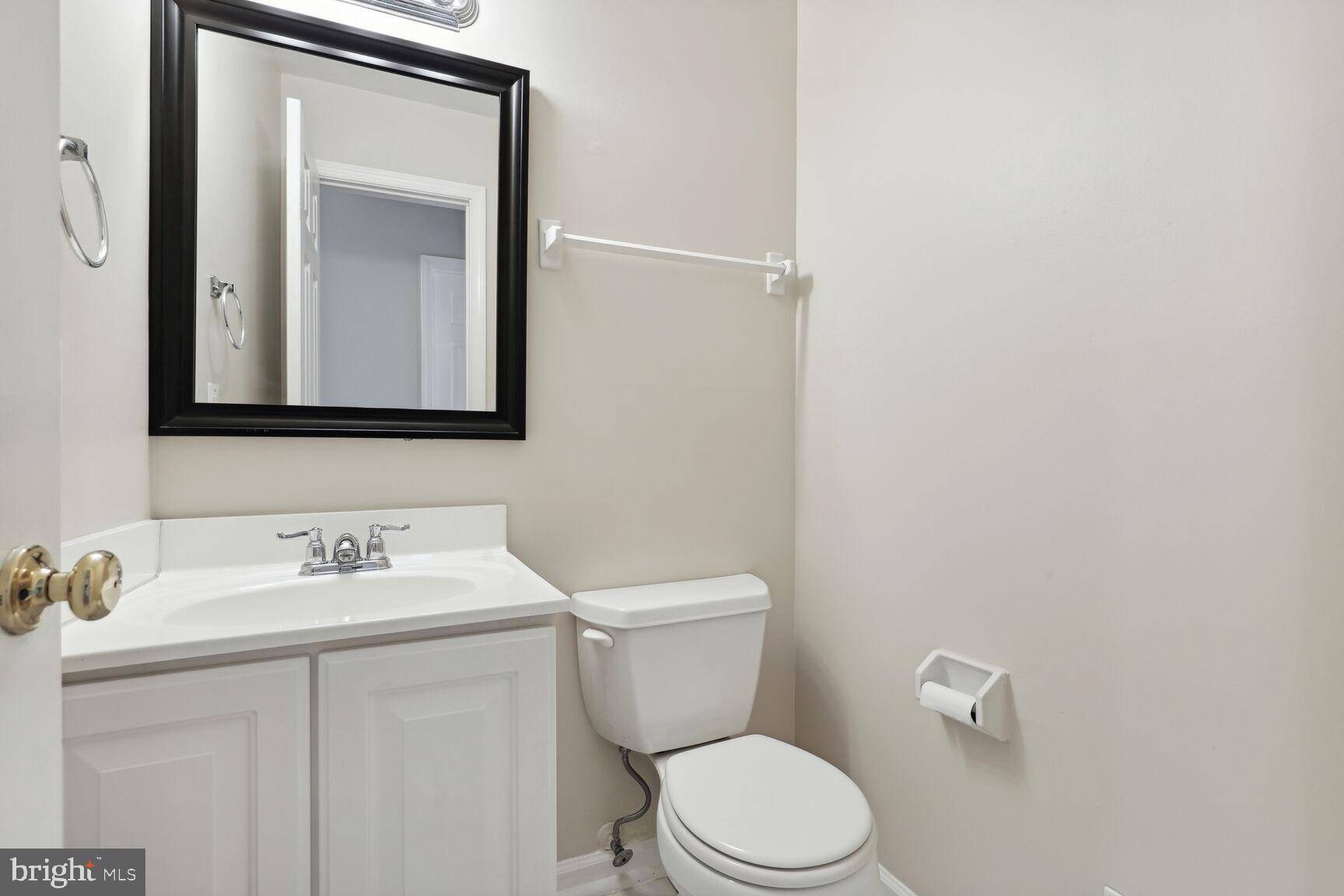1535 CHATHAM COLONY CT Reston, VA 20190
3 Beds
4 Baths
1,864 SqFt
UPDATED:
Key Details
Property Type Townhouse
Sub Type Interior Row/Townhouse
Listing Status Active
Purchase Type For Rent
Square Footage 1,864 sqft
Subdivision Reston
MLS Listing ID VAFX2256654
Style Traditional
Bedrooms 3
Full Baths 3
Half Baths 1
HOA Y/N Y
Abv Grd Liv Area 1,364
Year Built 1971
Lot Size 1,540 Sqft
Acres 0.04
Property Sub-Type Interior Row/Townhouse
Source BRIGHT
Property Description
Location
State VA
County Fairfax
Zoning 370
Direction West
Rooms
Other Rooms Living Room, Primary Bedroom, Bedroom 2, Bedroom 3, Kitchen, Family Room
Basement Full, Daylight, Full, Connecting Stairway, Rear Entrance, Sump Pump, Walkout Level
Interior
Interior Features Floor Plan - Traditional, Breakfast Area, Wood Floors, Window Treatments
Hot Water Natural Gas
Heating Heat Pump(s)
Cooling Central A/C
Flooring Hardwood, Ceramic Tile, Carpet
Equipment Built-In Microwave, Dishwasher, Disposal, Dryer, Icemaker, Refrigerator, Washer, Water Heater, Stove
Fireplace N
Window Features Sliding,Energy Efficient
Appliance Built-In Microwave, Dishwasher, Disposal, Dryer, Icemaker, Refrigerator, Washer, Water Heater, Stove
Heat Source Natural Gas
Laundry Washer In Unit, Dryer In Unit
Exterior
Exterior Feature Deck(s), Patio(s)
Parking On Site 2
Utilities Available Electric Available, Natural Gas Available
Amenities Available Basketball Courts, Bike Trail, Community Center, Pool - Outdoor, Tennis Courts, Tot Lots/Playground
Water Access N
View Trees/Woods
Accessibility None
Porch Deck(s), Patio(s)
Garage N
Building
Story 3
Foundation Slab
Sewer Public Sewer
Water Public
Architectural Style Traditional
Level or Stories 3
Additional Building Above Grade, Below Grade
New Construction N
Schools
High Schools South Lakes
School District Fairfax County Public Schools
Others
Pets Allowed Y
HOA Fee Include Management,Common Area Maintenance,Pool(s),Recreation Facility,Snow Removal,Trash
Senior Community No
Tax ID 0172 23050027
Ownership Other
SqFt Source Estimated
Miscellaneous Trash Removal,Other
Security Features Security System
Pets Allowed Case by Case Basis, Pet Addendum/Deposit






