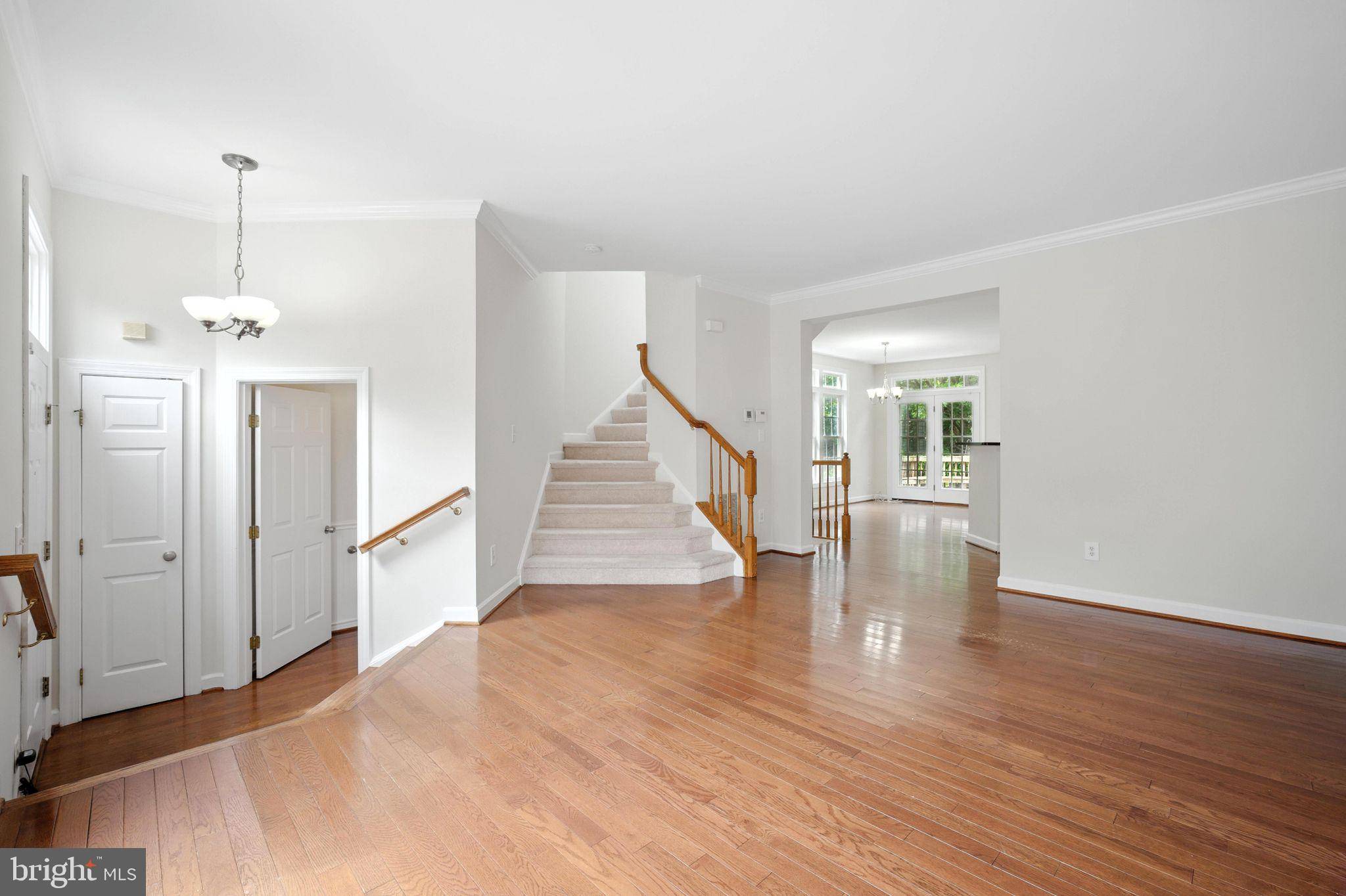6696 DEBRA LU WAY Springfield, VA 22150
3 Beds
4 Baths
1,520 SqFt
UPDATED:
Key Details
Property Type Townhouse
Sub Type End of Row/Townhouse
Listing Status Active
Purchase Type For Sale
Square Footage 1,520 sqft
Price per Sqft $444
Subdivision Japonica
MLS Listing ID VAFX2256716
Style Colonial
Bedrooms 3
Full Baths 2
Half Baths 2
HOA Fees $32/qua
HOA Y/N Y
Abv Grd Liv Area 1,520
Year Built 1998
Annual Tax Amount $7,257
Tax Year 2025
Lot Size 1,760 Sqft
Acres 0.04
Property Sub-Type End of Row/Townhouse
Source BRIGHT
Property Description
Close to community pool, mail, and walking trails. Shuttle to metro, close to major commuter routes, shopping and dining.
Location
State VA
County Fairfax
Zoning 308
Direction East
Rooms
Other Rooms Dining Room, Primary Bedroom, Bedroom 2, Kitchen, Family Room, Bedroom 1, Laundry, Recreation Room, Utility Room, Bathroom 1, Primary Bathroom
Basement Fully Finished, Garage Access
Interior
Interior Features Attic, Ceiling Fan(s), Chair Railings, Combination Kitchen/Dining, Curved Staircase, Family Room Off Kitchen, Floor Plan - Open, Kitchen - Eat-In, Kitchen - Gourmet, Kitchen - Island, Pantry, Recessed Lighting, Walk-in Closet(s)
Hot Water Natural Gas
Cooling Ceiling Fan(s), Central A/C
Fireplaces Number 1
Fireplaces Type Mantel(s)
Fireplace Y
Window Features Casement,Double Hung,Insulated
Heat Source Natural Gas
Laundry Dryer In Unit, Has Laundry, Hookup, Lower Floor, Washer In Unit
Exterior
Parking Features Basement Garage, Garage - Front Entry, Garage - Side Entry, Garage Door Opener
Garage Spaces 1.0
Parking On Site 2
Utilities Available Electric Available, Natural Gas Available, Sewer Available, Water Available
Amenities Available Jog/Walk Path, Tot Lots/Playground
Water Access N
Accessibility 32\"+ wide Doors, >84\" Garage Door
Attached Garage 1
Total Parking Spaces 1
Garage Y
Building
Story 3
Foundation Slab
Sewer Public Septic
Water Public
Architectural Style Colonial
Level or Stories 3
Additional Building Above Grade, Below Grade
New Construction N
Schools
Elementary Schools Franconia
Middle Schools Franconia Elementary School
High Schools Edison
School District Fairfax County Public Schools
Others
HOA Fee Include Lawn Maintenance,Management,Reserve Funds,Road Maintenance,Snow Removal,Taxes,Trash
Senior Community No
Tax ID 0911 23 0333
Ownership Fee Simple
SqFt Source Assessor
Acceptable Financing Cash, FHA, Conventional
Listing Terms Cash, FHA, Conventional
Financing Cash,FHA,Conventional
Special Listing Condition Standard






