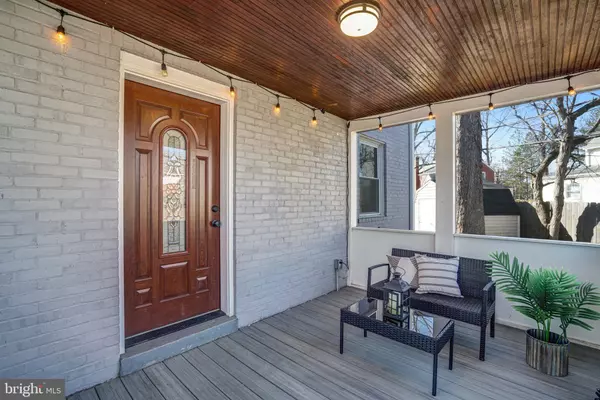16 S ABERDEEN ST Arlington, VA 22204
3 Beds
2 Baths
1,716 SqFt
UPDATED:
02/22/2025 05:29 PM
Key Details
Property Type Single Family Home
Sub Type Detached
Listing Status Coming Soon
Purchase Type For Sale
Square Footage 1,716 sqft
Price per Sqft $523
Subdivision Arlington Forest
MLS Listing ID VAAR2053440
Style Colonial
Bedrooms 3
Full Baths 2
HOA Y/N N
Abv Grd Liv Area 1,144
Originating Board BRIGHT
Year Built 1940
Annual Tax Amount $8,758
Tax Year 2024
Lot Size 6,385 Sqft
Acres 0.15
Property Sub-Type Detached
Property Description
Walk just a few blocks to discover both nature and convenience - access to the Four Mile Run Trail/Glencarlyn Dog Park/Glencarlyn Park Playground is right off of S. Aberdeen St. And just a 5-minute walk to where you can enjoy La Coop Coffee, Crystal Thai, Brick's Pizza and Outback Steakhouse, all at your neighborhood shopping mall. On weekends enjoy Lubber Run Farmers Market only a few minutes walking distance. Just 1 mile to Harris Teeter in Ballston + 1.5 miles to Ballston metro. Short drive to DC/Pentagon/National Landing via quick access to Route 50. Property is located in the Arlington Forest Club zone. Enjoy this perfect combination of a quiet Arlington residential neighborhood - known for its strong sense of community and surrounded by nature - with incomparable access to work, amenities and services.
Location
State VA
County Arlington
Zoning R-6
Rooms
Other Rooms Living Room, Dining Room, Primary Bedroom, Bedroom 2, Bedroom 3, Kitchen, Great Room, Laundry, Bathroom 1, Bathroom 2
Basement Other, Daylight, Partial, Fully Finished, Heated, Improved, Interior Access
Interior
Interior Features Dining Area, Floor Plan - Open, Kitchen - Gourmet, Pantry, Recessed Lighting, Upgraded Countertops, Wood Floors, Window Treatments
Hot Water Natural Gas
Heating Central
Cooling Central A/C
Flooring Hardwood, Partially Carpeted, Tile/Brick
Equipment Built-In Microwave, Dryer, Washer, Dishwasher, Disposal, Icemaker, Refrigerator, Stove
Fireplace N
Appliance Built-In Microwave, Dryer, Washer, Dishwasher, Disposal, Icemaker, Refrigerator, Stove
Heat Source Natural Gas
Exterior
Exterior Feature Porch(es), Screened
Garage Spaces 2.0
Fence Fully
Water Access N
View Garden/Lawn, Street, Trees/Woods
Roof Type Architectural Shingle,Asphalt
Accessibility None
Porch Porch(es), Screened
Total Parking Spaces 2
Garage N
Building
Lot Description Rear Yard, Trees/Wooded, SideYard(s)
Story 3
Foundation Permanent
Sewer Public Sewer
Water Public
Architectural Style Colonial
Level or Stories 3
Additional Building Above Grade, Below Grade
New Construction N
Schools
Elementary Schools Barcroft
Middle Schools Kenmore
High Schools Wakefield
School District Arlington County Public Schools
Others
Senior Community No
Tax ID 21-002-024
Ownership Fee Simple
SqFt Source Assessor
Special Listing Condition Standard






