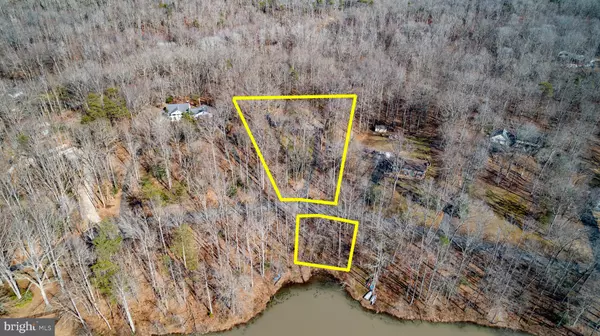107 SANDLEWOOD TER Fredericksburg, VA 22405
3 Beds
3 Baths
2,228 SqFt
OPEN HOUSE
Sun Mar 02, 1:00pm - 3:00pm
UPDATED:
02/22/2025 06:43 PM
Key Details
Property Type Single Family Home
Sub Type Detached
Listing Status Coming Soon
Purchase Type For Sale
Square Footage 2,228 sqft
Price per Sqft $246
Subdivision Brookewood Estates
MLS Listing ID VAST2036082
Style Cape Cod
Bedrooms 3
Full Baths 2
Half Baths 1
HOA Fees $105/ann
HOA Y/N Y
Abv Grd Liv Area 2,228
Originating Board BRIGHT
Year Built 1987
Annual Tax Amount $3,452
Tax Year 2024
Lot Size 1.300 Acres
Acres 1.3
Property Sub-Type Detached
Property Description
Location
State VA
County Stafford
Zoning A2
Rooms
Other Rooms Dining Room, Primary Bedroom, Bedroom 2, Bedroom 3, Kitchen, Den, Great Room, Hobby Room
Main Level Bedrooms 1
Interior
Interior Features Entry Level Bedroom, Walk-in Closet(s), Wood Floors
Hot Water Electric
Heating Heat Pump(s)
Cooling Ceiling Fan(s), Central A/C
Fireplaces Number 1
Fireplaces Type Stone, Electric
Equipment Stove, Refrigerator, Dishwasher, Microwave
Fireplace Y
Appliance Stove, Refrigerator, Dishwasher, Microwave
Heat Source Electric
Laundry Main Floor
Exterior
Exterior Feature Deck(s), Screened, Porch(es)
Parking Features Garage Door Opener, Garage - Side Entry
Garage Spaces 6.0
Amenities Available Lake
Water Access Y
View Lake, Trees/Woods
Roof Type Architectural Shingle
Accessibility None
Porch Deck(s), Screened, Porch(es)
Attached Garage 1
Total Parking Spaces 6
Garage Y
Building
Lot Description Backs to Trees, Cul-de-sac, Partly Wooded, Private, Trees/Wooded
Story 2
Foundation Crawl Space
Sewer Septic = # of BR
Water Public
Architectural Style Cape Cod
Level or Stories 2
Additional Building Above Grade, Below Grade
New Construction N
Schools
Elementary Schools Grafton Village
Middle Schools Drew
High Schools Stafford
School District Stafford County Public Schools
Others
Pets Allowed Y
HOA Fee Include Common Area Maintenance
Senior Community No
Tax ID 47A 3 25
Ownership Fee Simple
SqFt Source Estimated
Horse Property N
Special Listing Condition Standard
Pets Allowed No Pet Restrictions






