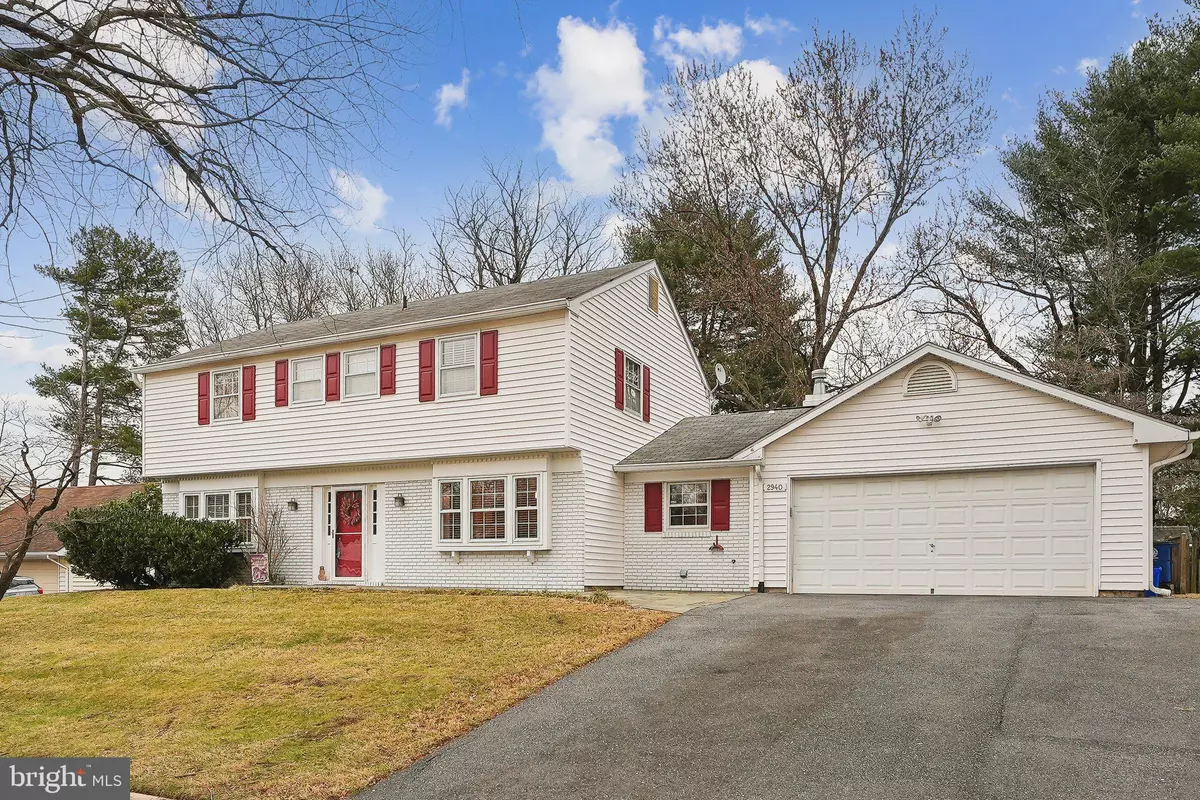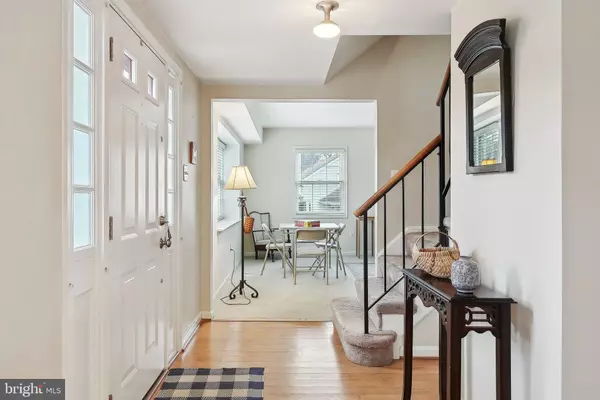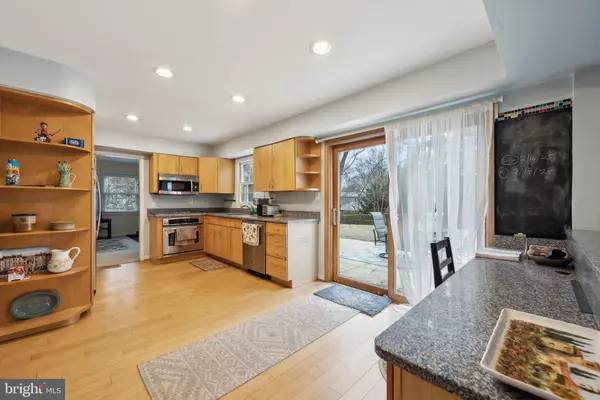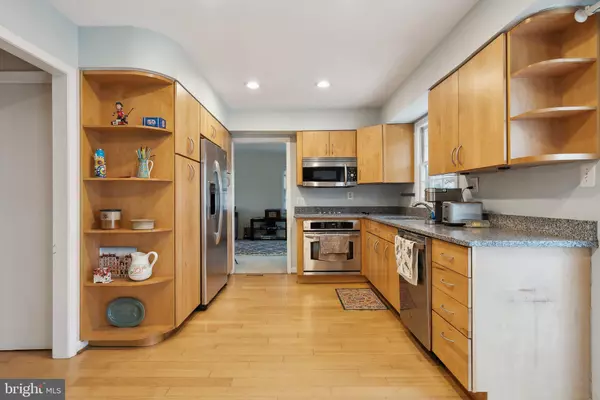2940 BEAVERWOOD LN Silver Spring, MD 20906
4 Beds
3 Baths
2,228 SqFt
UPDATED:
02/18/2025 10:40 PM
Key Details
Property Type Single Family Home
Sub Type Detached
Listing Status Pending
Purchase Type For Sale
Square Footage 2,228 sqft
Price per Sqft $280
Subdivision Strathmore At Bel Pre
MLS Listing ID MDMC2158446
Style Colonial
Bedrooms 4
Full Baths 2
Half Baths 1
HOA Fees $414/ann
HOA Y/N Y
Abv Grd Liv Area 2,228
Originating Board BRIGHT
Year Built 1968
Annual Tax Amount $6,828
Tax Year 2024
Lot Size 0.273 Acres
Acres 0.27
Property Sub-Type Detached
Property Description
The main level also includes a formal dining room, a comfortable living room, and a convenient powder room. Rich bamboo floors add a touch of warmth, extending throughout the foyer, dining room, family room, and kitchen.
Upstairs, the expansive primary suite serves as your private retreat, complete with a large walk-in closet and a renovated en-suite bathroom. Three additional generously sized bedrooms offer plenty of space for family or guests, while a beautifully updated hall bathroom (renovated in 2018 along with the primary bath) serves the other rooms.
Convenience continues with a main level laundry room featuring storage cabinets and a folding counter. A two-car garage and a large driveway provide ample off-street parking. The home's outdoor space is equally impressive featuring a patio as well as a large, fully fenced backyard perfect for entertaining, relaxation, or play. The playset conveys!
As a resident of the sought-after Strathmore at Bel Pre community, you'll have access to fantastic amenities such as a sparkling pool, pickleball and tennis courts, movie nights, concerts under the pavilion, community yard sales, and more.
Ideal for commuters, this home is just 3 miles from the Glenmont Metro Station, with easy access to Metro Bus, Ride-On, and the ICC/MD 200. You'll also be minutes away from top-rated schools, fitness centers, golf courses, shopping, dining, and recreational parks. Everything you need is right at your doorstep!
Don't miss out on this incredible home—schedule your tour today!
Location
State MD
County Montgomery
Zoning R200
Rooms
Other Rooms Living Room, Dining Room, Primary Bedroom, Bedroom 2, Bedroom 3, Bedroom 4, Kitchen, Family Room, Laundry, Primary Bathroom, Full Bath, Half Bath
Interior
Interior Features Attic, Bathroom - Tub Shower, Breakfast Area, Dining Area, Family Room Off Kitchen, Floor Plan - Traditional, Kitchen - Eat-In, Kitchen - Table Space, Primary Bath(s)
Hot Water Natural Gas
Heating Forced Air
Cooling Central A/C
Flooring Bamboo, Carpet
Fireplaces Number 1
Fireplaces Type Mantel(s), Brick, Screen
Inclusions Playset, extra light bulbs, basketball hoop
Equipment Stainless Steel Appliances
Fireplace Y
Window Features Double Hung,Storm
Appliance Stainless Steel Appliances
Heat Source Natural Gas
Laundry Main Floor
Exterior
Exterior Feature Patio(s)
Parking Features Garage - Front Entry, Garage Door Opener
Garage Spaces 2.0
Fence Partially
Amenities Available Basketball Courts, Common Grounds, Fencing, Picnic Area, Pool - Outdoor, Swimming Pool, Tennis Courts
Water Access N
Roof Type Composite
Accessibility None
Porch Patio(s)
Attached Garage 2
Total Parking Spaces 2
Garage Y
Building
Story 2
Foundation Slab
Sewer Public Sewer
Water Public
Architectural Style Colonial
Level or Stories 2
Additional Building Above Grade, Below Grade
New Construction N
Schools
Elementary Schools Bel Pre
Middle Schools Argyle
High Schools John F. Kennedy
School District Montgomery County Public Schools
Others
HOA Fee Include Common Area Maintenance,Pool(s),Recreation Facility,Reserve Funds
Senior Community No
Tax ID 161301453403
Ownership Fee Simple
SqFt Source Assessor
Acceptable Financing Cash, Conventional, FHA
Listing Terms Cash, Conventional, FHA
Financing Cash,Conventional,FHA
Special Listing Condition Standard
Virtual Tour https://listings.hdbros.com/videos/0194efc4-5f1b-73e0-bb5f-ec37b0313367






