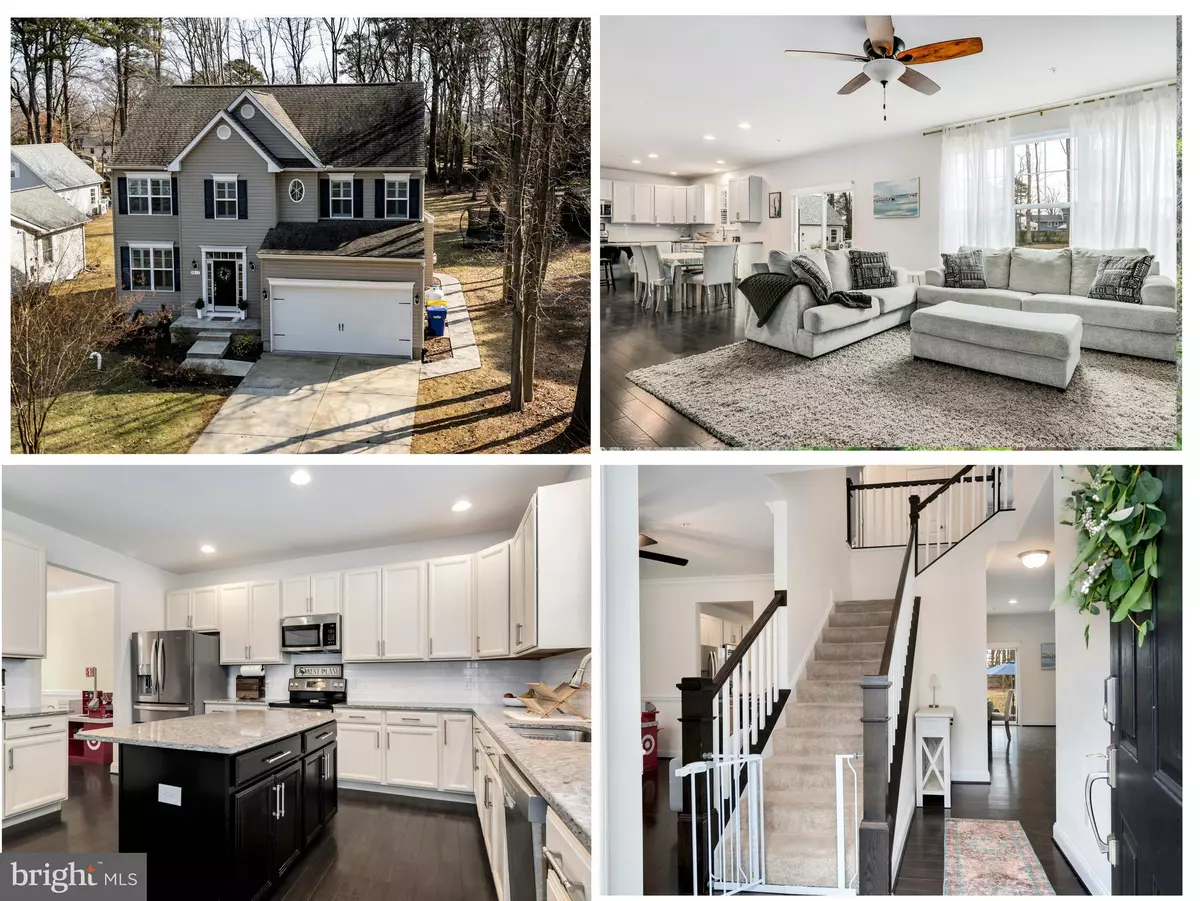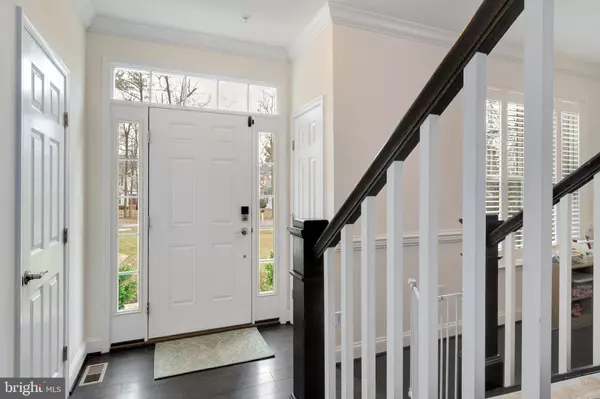2612 CECIL DR Chester, MD 21619
4 Beds
3 Baths
2,392 SqFt
UPDATED:
02/17/2025 09:22 PM
Key Details
Property Type Single Family Home
Sub Type Detached
Listing Status Under Contract
Purchase Type For Sale
Square Footage 2,392 sqft
Price per Sqft $244
Subdivision Harbor View
MLS Listing ID MDQA2012210
Style Colonial
Bedrooms 4
Full Baths 2
Half Baths 1
HOA Fees $25/ann
HOA Y/N Y
Abv Grd Liv Area 2,392
Originating Board BRIGHT
Year Built 2017
Annual Tax Amount $4,297
Tax Year 2024
Lot Size 0.458 Acres
Acres 0.46
Property Sub-Type Detached
Property Description
The gourmet kitchen boasts a convenient island, granite countertops, stainless steel appliances, and a pantry. You can transform the formal living or dining room into your ideal space—it currently serves as a delightful playroom. The first floor showcases hardwood floors and plantation shutters throughout.
On the second floor, you'll find a spacious primary suite adorned with beautiful wall molding, a walk-in closet, and a luxurious super bath. Relax and unwind in the soaking tub, which also includes a walk-in shower and double vanity. There are three additional bedrooms and a full bath in the hallway, along with a laundry room conveniently located on this level—no more trips up and down the stairs! The home also features a tankless hot water heater, while the crawl space is conditioned, complete with a dehumidifier and sump pump. Oversized Two Car Garage. Make your move in 2025 to 2612 Cecil Drive!
Location
State MD
County Queen Annes
Zoning NC-15
Rooms
Other Rooms Living Room, Primary Bedroom, Bedroom 2, Bedroom 3, Bedroom 4, Kitchen, Family Room, Foyer, Breakfast Room, Laundry, Primary Bathroom, Full Bath, Half Bath
Interior
Interior Features Attic, Bathroom - Soaking Tub, Bathroom - Walk-In Shower, Breakfast Area, Carpet, Ceiling Fan(s), Crown Moldings, Dining Area, Family Room Off Kitchen, Floor Plan - Open, Kitchen - Gourmet, Kitchen - Island, Pantry, Primary Bath(s), Recessed Lighting, Upgraded Countertops, Walk-in Closet(s), Window Treatments, Wood Floors, Other, Water Treat System, Sprinkler System
Hot Water Bottled Gas, Instant Hot Water
Heating Heat Pump(s)
Cooling Central A/C
Flooring Wood, Ceramic Tile, Carpet
Fireplaces Number 1
Fireplaces Type Gas/Propane, Mantel(s)
Equipment Built-In Microwave, Dishwasher, Disposal, Water Heater - Tankless, Washer, Dryer, Exhaust Fan, Icemaker, Oven/Range - Electric, Refrigerator, Stainless Steel Appliances
Fireplace Y
Window Features Screens,Transom
Appliance Built-In Microwave, Dishwasher, Disposal, Water Heater - Tankless, Washer, Dryer, Exhaust Fan, Icemaker, Oven/Range - Electric, Refrigerator, Stainless Steel Appliances
Heat Source Propane - Leased, Electric
Laundry Upper Floor, Washer In Unit, Dryer In Unit, Hookup
Exterior
Exterior Feature Patio(s)
Parking Features Garage - Front Entry, Garage Door Opener, Inside Access
Garage Spaces 6.0
Amenities Available Tot Lots/Playground
Water Access N
Accessibility None
Porch Patio(s)
Attached Garage 2
Total Parking Spaces 6
Garage Y
Building
Story 2
Foundation Crawl Space
Sewer Public Sewer
Water Well
Architectural Style Colonial
Level or Stories 2
Additional Building Above Grade, Below Grade
Structure Type 9'+ Ceilings
New Construction N
Schools
School District Queen Anne'S County Public Schools
Others
HOA Fee Include Common Area Maintenance
Senior Community No
Tax ID 1804049314
Ownership Fee Simple
SqFt Source Assessor
Special Listing Condition Standard
Virtual Tour https://thru-the-lens-ivuf.view.property/2303556?idx=1






