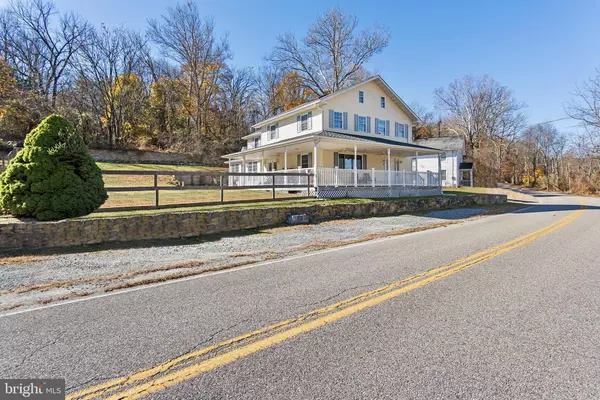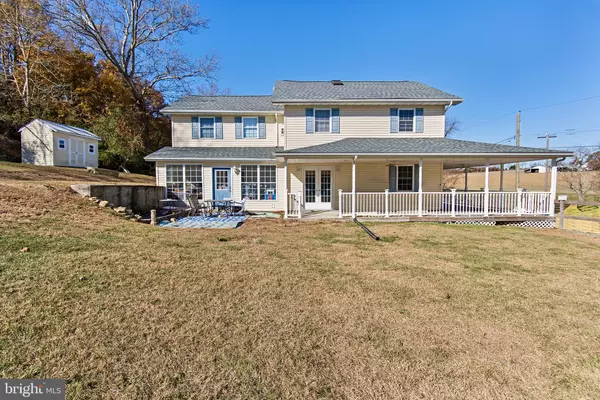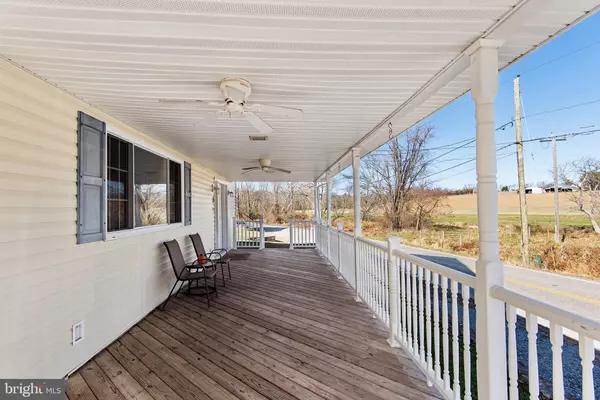
55 LITTLE ELK CREEK Elkton, MD 21921
5 Beds
4 Baths
3,000 SqFt
UPDATED:
11/20/2024 02:32 PM
Key Details
Property Type Single Family Home
Sub Type Detached
Listing Status Active
Purchase Type For Sale
Square Footage 3,000 sqft
Price per Sqft $119
MLS Listing ID MDCC2015042
Style Colonial
Bedrooms 5
Full Baths 3
Half Baths 1
HOA Y/N N
Abv Grd Liv Area 3,000
Originating Board BRIGHT
Year Built 1909
Annual Tax Amount $3,280
Tax Year 2024
Lot Size 0.390 Acres
Acres 0.39
Property Description
Location
State MD
County Cecil
Zoning RR
Direction Northeast
Rooms
Other Rooms Living Room, Dining Room, Primary Bedroom, Bedroom 3, Bedroom 4, Bedroom 5, Kitchen, Foyer, Bedroom 1, Sun/Florida Room, Mud Room, Bathroom 1, Bathroom 2, Primary Bathroom
Basement Connecting Stairway, Interior Access, Unfinished
Main Level Bedrooms 1
Interior
Interior Features Attic, Breakfast Area, Ceiling Fan(s), Combination Kitchen/Dining, Dining Area, Family Room Off Kitchen, Recessed Lighting, Bathroom - Soaking Tub, Water Treat System, Wood Floors
Hot Water Electric
Heating Baseboard - Hot Water
Cooling Ceiling Fan(s), Central A/C
Flooring Carpet, Ceramic Tile, Hardwood, Laminate Plank
Fireplaces Number 1
Fireplaces Type Gas/Propane
Inclusions Washer, Dryer, Refrigerator, Electric Push Lawn Mower & Gas Blower
Equipment Built-In Microwave, Dishwasher, Dryer, Exhaust Fan, Microwave, Oven/Range - Electric, Refrigerator, Stainless Steel Appliances, Washer, Water Heater
Fireplace Y
Window Features Double Pane,Vinyl Clad
Appliance Built-In Microwave, Dishwasher, Dryer, Exhaust Fan, Microwave, Oven/Range - Electric, Refrigerator, Stainless Steel Appliances, Washer, Water Heater
Heat Source Oil, Propane - Leased
Laundry Upper Floor
Exterior
Exterior Feature Porch(es), Wrap Around
Garage Spaces 4.0
Waterfront N
Water Access N
View Creek/Stream
Roof Type Architectural Shingle
Accessibility None
Porch Porch(es), Wrap Around
Total Parking Spaces 4
Garage N
Building
Lot Description Flood Plain, Rear Yard, SideYard(s)
Story 2
Foundation Stone
Sewer On Site Septic
Water Well
Architectural Style Colonial
Level or Stories 2
Additional Building Above Grade, Below Grade
Structure Type Dry Wall
New Construction N
Schools
School District Cecil County Public Schools
Others
Senior Community No
Tax ID 0804003675
Ownership Fee Simple
SqFt Source Estimated
Horse Property N
Special Listing Condition Standard







