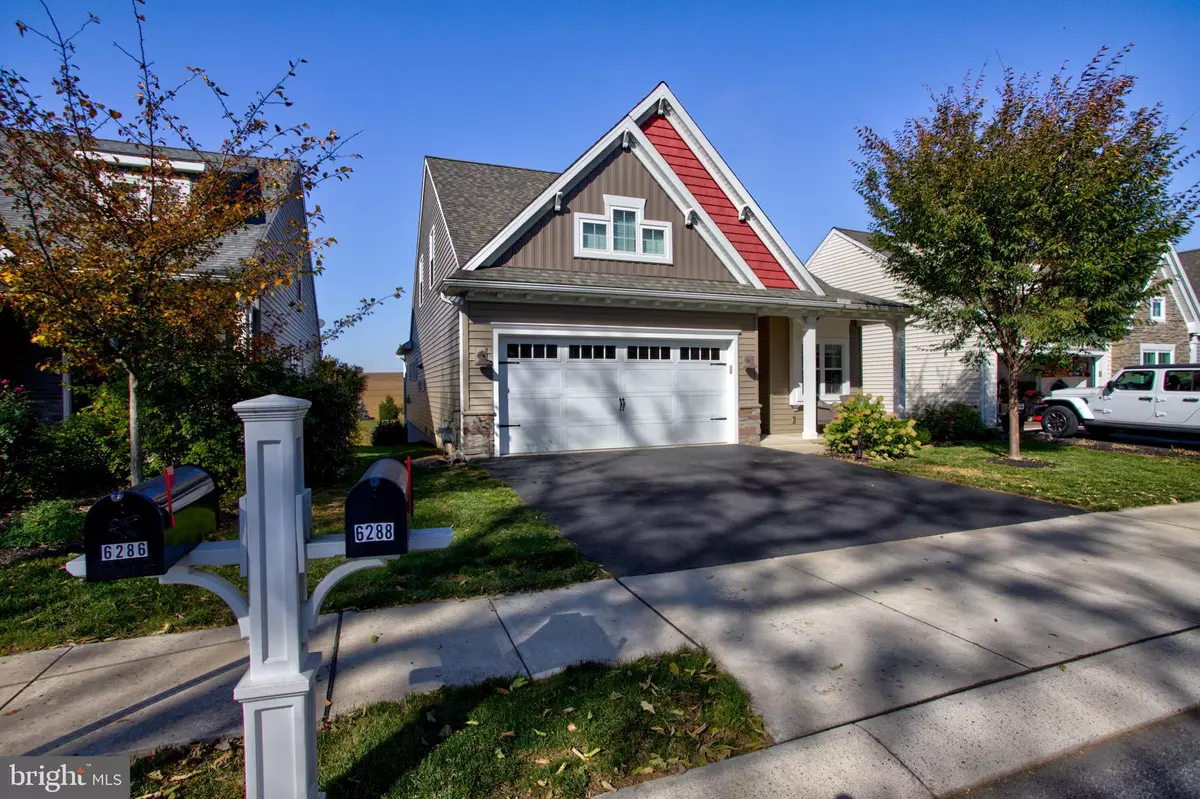
6288 MEADOWFIELD DR Mount Joy, PA 17552
3 Beds
4 Baths
2,944 SqFt
UPDATED:
11/22/2024 04:10 AM
Key Details
Property Type Single Family Home
Sub Type Detached
Listing Status Active
Purchase Type For Sale
Square Footage 2,944 sqft
Price per Sqft $185
Subdivision The Meadows
MLS Listing ID PALA2059762
Style Traditional
Bedrooms 3
Full Baths 2
Half Baths 2
HOA Fees $177/qua
HOA Y/N Y
Abv Grd Liv Area 2,144
Originating Board BRIGHT
Year Built 2017
Annual Tax Amount $5,450
Tax Year 2024
Lot Size 5,663 Sqft
Acres 0.13
Lot Dimensions 46x124
Property Description
Key features include:
Gourmet Kitchen: The heart of the home, equipped with a large center island, River Run cabinetry with soft-close drawers, under-cabinet lighting, and additional buffet cabinetry. The granite countertops and decorative tile backsplash perfectly complement the natural gas cooktop, wall oven, microwave, and spacious walk-in pantry, making it a chef's dream.
Primary Suite: Located on the first floor, this serene retreat features a trey ceiling, large windows that flood the room with natural light, and a newly upgraded custom closet system. The en-suite bath is a spa-like experience with a dual vanity, and an upgraded frameless glass shower for a sleek and modern look.
Interior Finishes: The home boasts an upgraded stained stair and door package, as well as elegant tapered columns that lend a touch of sophistication to the open spaces.
Lower Level: Mostly finished and offering 10-foot ceilings, this space provides ample room for entertaining and relaxation. The electric mini-split system keeps this area comfortable year-round, and the separate zoning adds efficiency. A sliding glass door leads out to a concrete patio where you can enjoy scenic views of the surrounding county farmland.
This well-maintained Craftsman home offers a blend of high-end finishes and practical design, making it a perfect place to call home. Whether you're hosting family gatherings or enjoying a quiet evening, this home provides the ideal setting for both.
Location
State PA
County Lancaster
Area Rapho Twp (10554)
Zoning RESIDENTIAL
Rooms
Other Rooms Primary Bedroom, Bedroom 2, Bedroom 3, Kitchen, Family Room, Loft, Storage Room, Bathroom 3, Primary Bathroom, Screened Porch
Basement Daylight, Partial
Main Level Bedrooms 1
Interior
Hot Water Tankless, Natural Gas
Heating Forced Air
Cooling Central A/C
Fireplace N
Heat Source Natural Gas
Exterior
Garage Garage - Front Entry, Additional Storage Area, Inside Access
Garage Spaces 2.0
Utilities Available Natural Gas Available, Electric Available, Cable TV Available
Waterfront N
Water Access N
Roof Type Shingle
Accessibility None
Attached Garage 2
Total Parking Spaces 2
Garage Y
Building
Story 2
Foundation Passive Radon Mitigation
Sewer Public Sewer
Water Public
Architectural Style Traditional
Level or Stories 2
Additional Building Above Grade, Below Grade
Structure Type 9'+ Ceilings,Vaulted Ceilings
New Construction N
Schools
High Schools Manheim Central
School District Manheim Central
Others
Senior Community No
Tax ID 540-24132-0-0000
Ownership Fee Simple
SqFt Source Assessor
Special Listing Condition Standard







