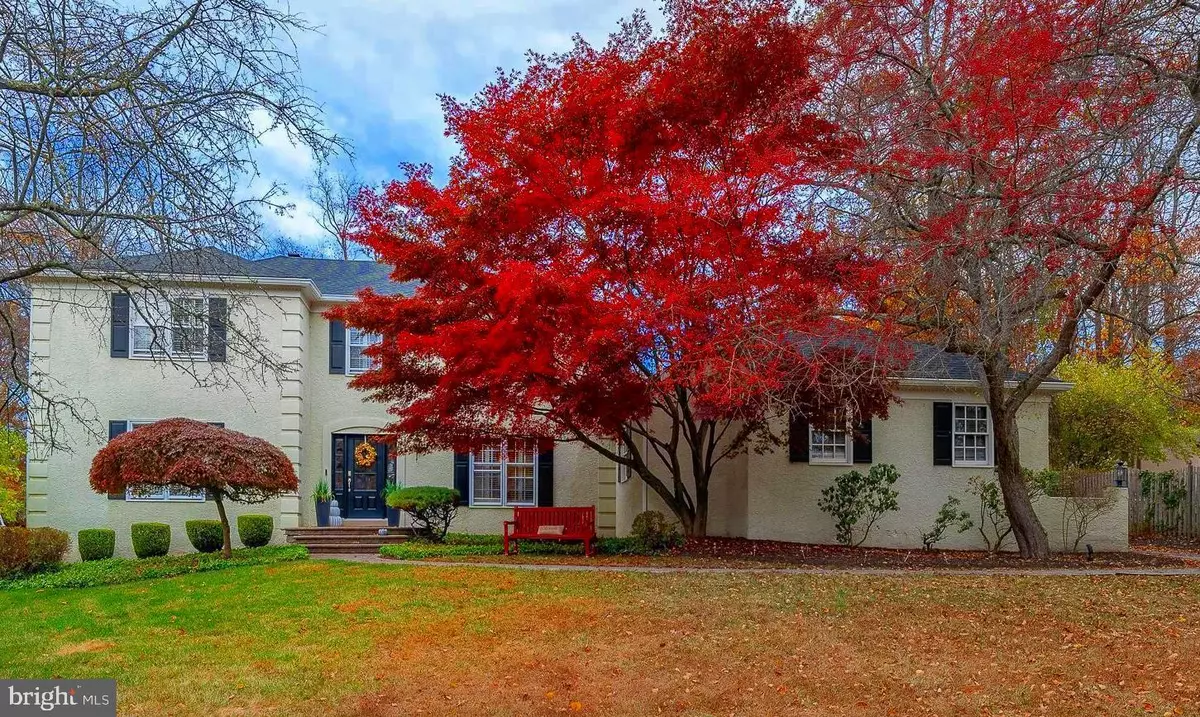
1036 BEAUMONT RD Berwyn, PA 19312
4 Beds
3 Baths
3,324 SqFt
UPDATED:
11/06/2024 05:04 PM
Key Details
Property Type Single Family Home
Sub Type Detached
Listing Status Active
Purchase Type For Rent
Square Footage 3,324 sqft
Subdivision Spring Knoll
MLS Listing ID PACT2086210
Style French
Bedrooms 4
Full Baths 2
Half Baths 1
HOA Y/N N
Abv Grd Liv Area 3,324
Originating Board BRIGHT
Year Built 1978
Lot Size 0.675 Acres
Acres 0.68
Lot Dimensions 0.00 x 0.00
Property Description
Natural light pours into every room, highlighting the pristine hardwood floors and custom moldings that flow throughout. The formal dining room is elegantly appointed, while the large living room and cozy family room both lead to a private study/ office space. From the study, French doors open to a gorgeous screened-in porch, offering tranquil views of the backyard, deck, and pool—a perfect space for relaxing or entertaining.
At the heart of the home is the European-inspired kitchen, featuring an expansive 86 x 44 island with drop pendant lighting, seating for six, and high-end stainless steel appliances. A gourmet’s dream, the kitchen also includes an induction cooktop, wine refrigerator, vaulted ceiling with skylights, and a stylish tile backsplash. French doors open to a large deck overlooking the stunning Anthony pool, framed by a dry stack retaining wall. A spacious laundry/mudroom conveniently connects to the kitchen and garage.
Upstairs, the luxurious master suite includes a separate sitting room, a walk-in closet, and a spa-like en-suite bath with a double vanity, oversized stall shower, and soaking tub. Three additional generously sized bedrooms share a hall bath with a large double vanity.
The finished lower level adds to the living space, offering a quiet retreat, home gym or playroom options. This home is truly a standout, providing comfort, style, and functionality for years of enjoyment. Don’t miss the opportunity to see this gorgeous property in person!
Location
State PA
County Chester
Area Easttown Twp (10355)
Zoning RESIDENTIAL
Direction South
Rooms
Basement Partially Finished
Interior
Interior Features Attic, Attic/House Fan, Bathroom - Walk-In Shower, Bathroom - Tub Shower, Built-Ins, Chair Railings, Crown Moldings, Curved Staircase, Dining Area, Formal/Separate Dining Room, Kitchen - Island, Upgraded Countertops, Wet/Dry Bar, Wine Storage, Wood Floors
Hot Water Electric
Heating Heat Pump(s)
Cooling Central A/C
Flooring Hardwood
Fireplaces Number 1
Fireplaces Type Brick
Equipment Cooktop, Dishwasher, Disposal, Dryer, Energy Efficient Appliances, Exhaust Fan, Icemaker, Microwave, Range Hood, Refrigerator, Stainless Steel Appliances, Washer
Furnishings No
Fireplace Y
Window Features Wood Frame
Appliance Cooktop, Dishwasher, Disposal, Dryer, Energy Efficient Appliances, Exhaust Fan, Icemaker, Microwave, Range Hood, Refrigerator, Stainless Steel Appliances, Washer
Heat Source Electric
Laundry Main Floor
Exterior
Exterior Feature Deck(s), Porch(es), Screened
Garage Garage - Side Entry, Garage Door Opener
Garage Spaces 4.0
Fence Wood
Pool Heated, In Ground, Saltwater
Waterfront N
Water Access N
View Street, Trees/Woods
Roof Type Asphalt
Street Surface Paved,Black Top
Accessibility None
Porch Deck(s), Porch(es), Screened
Road Frontage Boro/Township
Attached Garage 2
Total Parking Spaces 4
Garage Y
Building
Lot Description Private, Rear Yard, Trees/Wooded
Story 2
Foundation Block, Crawl Space
Sewer Public Sewer
Water Public
Architectural Style French
Level or Stories 2
Additional Building Above Grade, Below Grade
New Construction N
Schools
Elementary Schools Beaumont
Middle Schools Tredyffrin-Easttown
High Schools Conestoga
School District Tredyffrin-Easttown
Others
Pets Allowed N
Senior Community No
Tax ID 55-04H-0073
Ownership Other
SqFt Source Assessor
Miscellaneous Lawn Service,HVAC Maint,Grounds Maintenance,Pest Control,Pool Maintenance
Security Features Security System,Smoke Detector
Horse Property N







