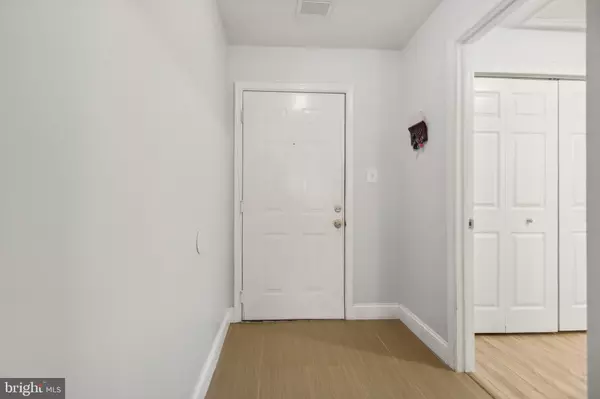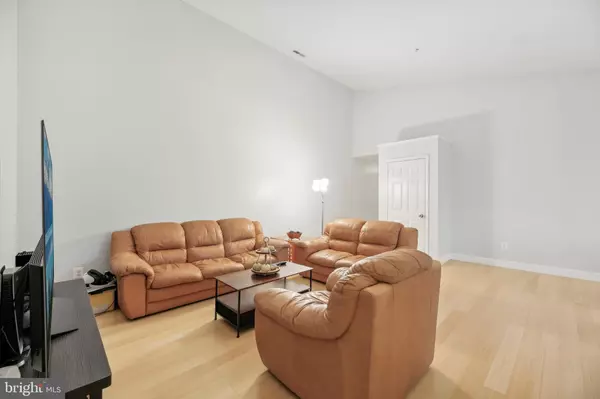
315 CLEAR DROP WAY #304 Glen Burnie, MD 21060
2 Beds
2 Baths
1,149 SqFt
UPDATED:
11/08/2024 03:53 PM
Key Details
Property Type Condo
Sub Type Condo/Co-op
Listing Status Pending
Purchase Type For Sale
Square Footage 1,149 sqft
Price per Sqft $239
Subdivision Cromwell Fountain
MLS Listing ID MDAA2098072
Style Other
Bedrooms 2
Full Baths 2
Condo Fees $262/mo
HOA Y/N N
Abv Grd Liv Area 1,149
Originating Board BRIGHT
Year Built 1996
Annual Tax Amount $2,142
Tax Year 2022
Property Description
Additional highlights include a new water heater (2024) and a comprehensive renovation completed in 2017, which transformed the kitchen, bathrooms, flooring, and lighting. Enjoy the convenience of a meticulously maintained building with stairwells cleaned biweekly. This exceptional condo is move-in ready and offers both style and comfort in a well-cared-for community. Don’t miss this opportunity!
Location
State MD
County Anne Arundel
Zoning R15
Rooms
Main Level Bedrooms 2
Interior
Interior Features Combination Kitchen/Dining, Dining Area, Floor Plan - Open, Kitchen - Eat-In, Walk-in Closet(s)
Hot Water Electric
Heating Central
Cooling Central A/C
Equipment Built-In Microwave, Dishwasher, Dryer - Electric, Dryer, Exhaust Fan, Icemaker, Microwave, Refrigerator, Stove, Washer, Water Heater
Fireplace N
Appliance Built-In Microwave, Dishwasher, Dryer - Electric, Dryer, Exhaust Fan, Icemaker, Microwave, Refrigerator, Stove, Washer, Water Heater
Heat Source Electric
Laundry Dryer In Unit, Washer In Unit
Exterior
Exterior Feature Balcony
Amenities Available Basketball Courts, Pool - Outdoor, Tennis Courts, Tot Lots/Playground
Waterfront N
Water Access N
Accessibility None
Porch Balcony
Parking Type Parking Lot
Garage N
Building
Story 1
Unit Features Garden 1 - 4 Floors
Sewer Public Sewer
Water Public
Architectural Style Other
Level or Stories 1
Additional Building Above Grade, Below Grade
New Construction N
Schools
Elementary Schools North Glen
Middle Schools Lindale
High Schools North County
School District Anne Arundel County Public Schools
Others
Pets Allowed Y
HOA Fee Include Water,Ext Bldg Maint,Common Area Maintenance,Pool(s),Snow Removal,Insurance
Senior Community No
Tax ID 020515190093587
Ownership Condominium
Security Features Intercom,Main Entrance Lock,Smoke Detector
Acceptable Financing FHA, Conventional, Cash, VA
Listing Terms FHA, Conventional, Cash, VA
Financing FHA,Conventional,Cash,VA
Special Listing Condition Standard
Pets Description No Pet Restrictions







