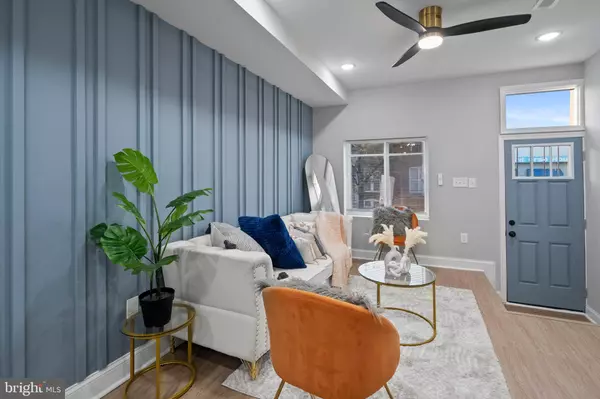
2400 ORLEANS ST Baltimore, MD 21224
3 Beds
4 Baths
1,648 SqFt
OPEN HOUSE
Sat Nov 16, 11:00am - 1:00pm
UPDATED:
11/14/2024 01:44 AM
Key Details
Property Type Townhouse
Sub Type End of Row/Townhouse
Listing Status Active
Purchase Type For Sale
Square Footage 1,648 sqft
Price per Sqft $157
Subdivision Patterson Park
MLS Listing ID MDBA2142612
Style Federal,Contemporary
Bedrooms 3
Full Baths 3
Half Baths 1
HOA Y/N N
Abv Grd Liv Area 1,248
Originating Board BRIGHT
Year Built 1880
Annual Tax Amount $878
Tax Year 2021
Lot Size 884 Sqft
Acres 0.02
Property Description
This stunning, fully renovated home offers a perfect blend of modern charm and sophisticated elegance. Conveniently located just minutes from Johns Hopkins Hospital and the vibrant Baltimore Inner Harbor, you’ll have access to world-class medicine, entertainment, shopping, and dining right at your fingertips. Step inside to discover an inviting open floor plan that creates a seamless flow throughout the main living area. The gourmet kitchen features exquisite granite countertops, brand-new appliances, soft-close cabinets, and elegant gold fixtures, making it a chef's dream. Each of the upper-level bedrooms boasts its own private en-suite, providing a cozy and intimate atmosphere. This turn-key beauty is ready for you to call home, and you’ll fall in love the moment you walk through the door. Don’t miss your chance to experience luxury city living at its finest!
***Your first point of contact is Sydanie Patterson.
Location
State MD
County Baltimore City
Zoning R-8
Rooms
Basement Fully Finished
Interior
Interior Features Bathroom - Tub Shower, Ceiling Fan(s), Crown Moldings, Combination Kitchen/Dining, Combination Dining/Living, Kitchen - Eat-In, Kitchen - Gourmet, Kitchen - Island, Primary Bath(s), Recessed Lighting, Walk-in Closet(s)
Hot Water Electric
Heating Central
Cooling Ceiling Fan(s), Central A/C
Flooring Luxury Vinyl Plank
Fireplaces Number 1
Fireplaces Type Electric
Equipment Built-In Microwave, Dishwasher, Disposal, Refrigerator, Stainless Steel Appliances, Washer/Dryer Hookups Only
Furnishings Yes
Fireplace Y
Appliance Built-In Microwave, Dishwasher, Disposal, Refrigerator, Stainless Steel Appliances, Washer/Dryer Hookups Only
Heat Source Electric
Laundry Hookup
Exterior
Exterior Feature Patio(s)
Fence Fully, Rear
Utilities Available Electric Available, Sewer Available, Water Available
Waterfront N
Water Access N
View Street
Accessibility None
Porch Patio(s)
Parking Type On Street
Garage N
Building
Story 3
Foundation Other, Concrete Perimeter
Sewer Public Sewer
Water Public
Architectural Style Federal, Contemporary
Level or Stories 3
Additional Building Above Grade, Below Grade
Structure Type Dry Wall
New Construction N
Schools
School District Baltimore City Public Schools
Others
Senior Community No
Tax ID 0306031672 072
Ownership Ground Rent
SqFt Source Estimated
Security Features Carbon Monoxide Detector(s),Smoke Detector
Acceptable Financing Cash, Conventional, FHA, Negotiable, VA
Listing Terms Cash, Conventional, FHA, Negotiable, VA
Financing Cash,Conventional,FHA,Negotiable,VA
Special Listing Condition Standard







