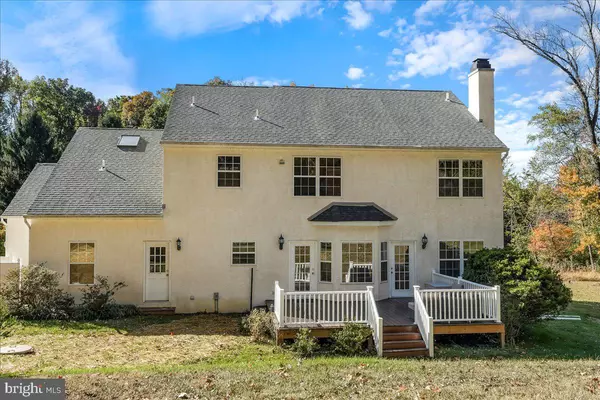
1677 SLITTING MILL RD Glen Mills, PA 19342
4 Beds
3 Baths
2,924 SqFt
UPDATED:
11/20/2024 11:32 AM
Key Details
Property Type Single Family Home
Sub Type Detached
Listing Status Pending
Purchase Type For Sale
Square Footage 2,924 sqft
Price per Sqft $273
Subdivision None Available
MLS Listing ID PADE2078214
Style Colonial
Bedrooms 4
Full Baths 3
HOA Y/N N
Abv Grd Liv Area 2,924
Originating Board BRIGHT
Year Built 1998
Annual Tax Amount $9,530
Tax Year 2023
Lot Size 2.130 Acres
Acres 2.13
Lot Dimensions 0.00 x 0.00
Property Description
Built in 1998 by its original owners, this home exudes charm with its handsome brick front and stucco sides and rear. Upon entering, you’ll be greeted by a dramatic two-story foyer with beautiful hardwood floors that flow seamlessly through to the kitchen. The main level features a spacious formal dining room, a large living room, and a family room with a cozy fireplace framed by two bright, cheerful windows. The family room opens to a well-appointed kitchen, complete with oak cabinetry, granite countertops, a stainless steel undermount sink, ceramic tile backsplash, electric cooking, a built-in microwave, dishwasher, and refrigerator. Both the family room and kitchen provide direct access to the rear deck, perfect for entertaining and outdoor relaxation.
The first floor also includes a convenient laundry room, a home office, full bath and access to the two-car garage.
Upstairs, the expansive master suite offers a private bonus room that can serve as a home office, nursery, workout room, or media room. The suite also features large closets and ample storage space. Additional there are three spacious bedrooms with ample closet space located on this floor, along with a beautifully updated hall bath boasting a double-sink vanity. One of the bedrooms provides access to a massive, floored attic with dormer windows that flood the space with natural light.
The finished basement adds even more living space, including a multi-purpose room ideal for hobbies, workouts, or crafts. There are also two unfinished areas: one for the home’s mechanical systems and another for storage.
This home comes with important features and updates, including a tank owned 1000-gallon buried propane tank that operates the hybrid heating system featuring a heat pump with propane back up, hot water heater, clothes dryer and piping for gas cooking for future use. Brand new septic and pump tanks installed and township-permitted in October 2024. The exterior stucco was inspected in 2019, and minor repairs were completed. Additionally, a new roof was installed in 2020. All documentation is available for review. Don’t miss this opportunity to own your forever home.
Location
State PA
County Delaware
Area Edgmont Twp (10419)
Zoning RESIDENTIAL
Rooms
Basement Fully Finished, Poured Concrete
Interior
Interior Features Attic, Bathroom - Soaking Tub, Bathroom - Stall Shower, Ceiling Fan(s), Crown Moldings, Family Room Off Kitchen, Floor Plan - Traditional, Kitchen - Island, Recessed Lighting, Sound System, Wainscotting, Wood Floors
Hot Water Propane
Cooling Central A/C
Flooring Carpet, Hardwood
Fireplaces Number 1
Fireplaces Type Wood
Inclusions Clothes Washer, Clothes Dryer and Kitchen Refrigerator
Equipment Built-In Range, Dishwasher, Dryer - Gas, Microwave, Oven/Range - Electric, Refrigerator, Washer, Water Heater
Fireplace Y
Appliance Built-In Range, Dishwasher, Dryer - Gas, Microwave, Oven/Range - Electric, Refrigerator, Washer, Water Heater
Heat Source Propane - Owned
Laundry Main Floor
Exterior
Garage Garage - Side Entry, Garage Door Opener, Inside Access
Garage Spaces 4.0
Waterfront N
Water Access N
Accessibility None
Attached Garage 2
Total Parking Spaces 4
Garage Y
Building
Story 2
Foundation Concrete Perimeter
Sewer On Site Septic, Holding Tank, Mound System, Septic Pump, Applied for Permit, Approved System
Water Well
Architectural Style Colonial
Level or Stories 2
Additional Building Above Grade, Below Grade
New Construction N
Schools
School District Rose Tree Media
Others
Senior Community No
Tax ID 19-00-00125-11
Ownership Fee Simple
SqFt Source Estimated
Special Listing Condition Standard







