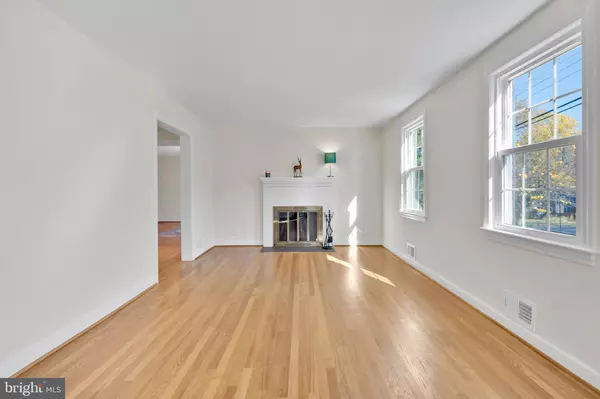
1008 N MADISON ST Arlington, VA 22205
3 Beds
4 Baths
2,416 SqFt
UPDATED:
11/07/2024 07:38 PM
Key Details
Property Type Single Family Home
Sub Type Detached
Listing Status Under Contract
Purchase Type For Sale
Square Footage 2,416 sqft
Price per Sqft $453
Subdivision Dominion Hills
MLS Listing ID VAAR2049904
Style Colonial
Bedrooms 3
Full Baths 3
Half Baths 1
HOA Y/N N
Abv Grd Liv Area 1,776
Originating Board BRIGHT
Year Built 1947
Annual Tax Amount $10,328
Tax Year 2024
Lot Size 7,990 Sqft
Acres 0.18
Property Description
Living room w/ Fireplace, separate formal Dining Room, and fantastic covered back porch overlooking private backyard. Upper level primary suite has separate sitting/crib area, private bathroom, plenty of closet space, and a balcony. Second & Third Bedrooms share a second full bathroom. Lower Level has Rec Room, Den/Study (could be a small 4th Bedroom), Full Bathroom/Laundry Room, Utility Room plus walk-out Garage.
Freshly Painted and ready for new owners to make this charmer "Home"!!
Fantastic Location only a short distance to Westover, w/ easy access to I-66 & Route 50 with a short commute to Washington DC & The Pentagon.
Location
State VA
County Arlington
Zoning R-6
Rooms
Other Rooms Living Room, Dining Room, Primary Bedroom, Bedroom 2, Bedroom 3, Kitchen, Den, Foyer, Laundry, Recreation Room, Utility Room, Bathroom 2, Bathroom 3, Primary Bathroom, Half Bath
Basement Daylight, Partial, Garage Access, Connecting Stairway, Heated, Improved, Interior Access, Outside Entrance, Partially Finished
Interior
Interior Features Kitchen - Eat-In, Kitchen - Island, Skylight(s), Recessed Lighting, Primary Bath(s), Floor Plan - Traditional, Bathroom - Tub Shower
Hot Water Natural Gas
Cooling Central A/C
Flooring Hardwood, Carpet, Laminated
Fireplaces Number 1
Fireplaces Type Brick, Mantel(s)
Equipment Built-In Microwave, Dishwasher, Disposal, Oven/Range - Gas, Dryer, Washer, Refrigerator, Extra Refrigerator/Freezer, Exhaust Fan
Fireplace Y
Appliance Built-In Microwave, Dishwasher, Disposal, Oven/Range - Gas, Dryer, Washer, Refrigerator, Extra Refrigerator/Freezer, Exhaust Fan
Heat Source Natural Gas
Laundry Basement
Exterior
Exterior Feature Balcony, Deck(s), Porch(es)
Garage Garage - Side Entry, Basement Garage, Garage Door Opener
Garage Spaces 6.0
Waterfront N
Water Access N
Roof Type Shingle
Accessibility None
Porch Balcony, Deck(s), Porch(es)
Attached Garage 1
Total Parking Spaces 6
Garage Y
Building
Story 3
Foundation Slab, Block
Sewer Public Sewer
Water Public
Architectural Style Colonial
Level or Stories 3
Additional Building Above Grade, Below Grade
Structure Type Dry Wall
New Construction N
Schools
Elementary Schools Cardinal
Middle Schools Swanson
High Schools Yorktown
School District Arlington County Public Schools
Others
Senior Community No
Tax ID 12-004-012
Ownership Fee Simple
SqFt Source Assessor
Special Listing Condition Standard







