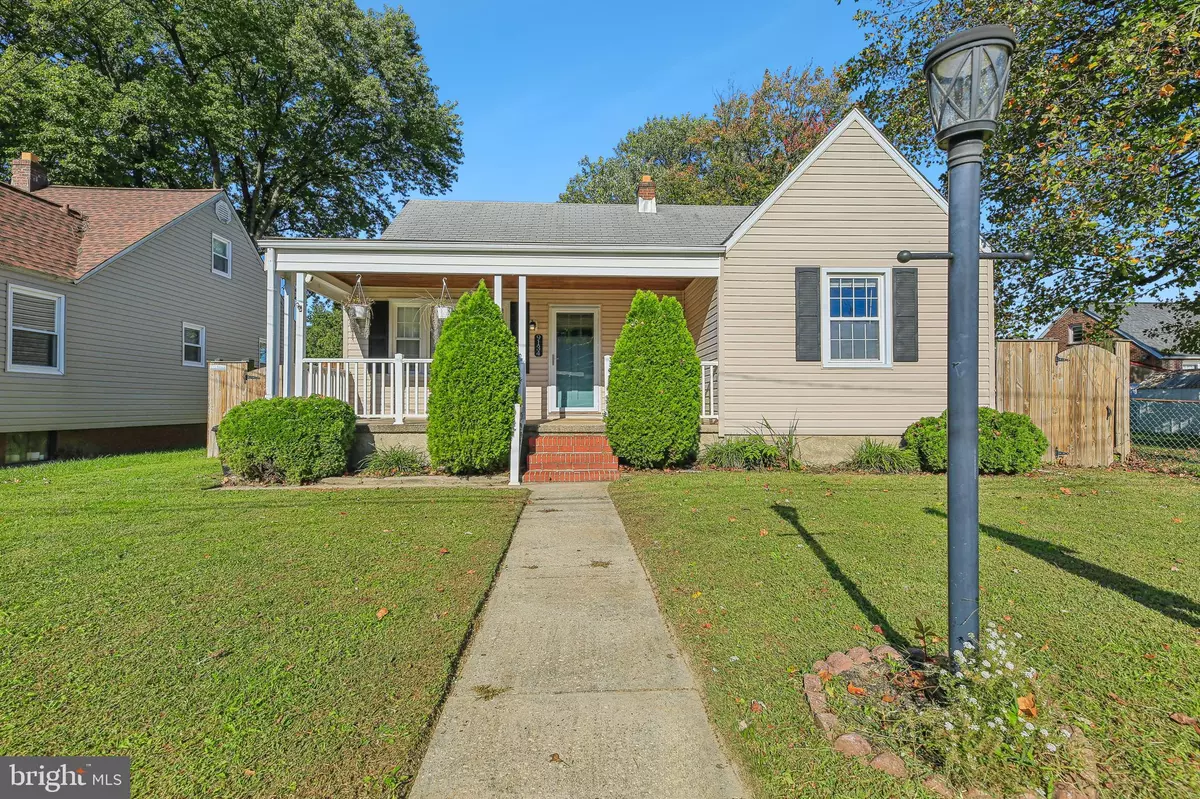
9134 SPERL AVE Parkville, MD 21234
4 Beds
1 Bath
1,739 SqFt
UPDATED:
11/11/2024 05:05 PM
Key Details
Property Type Single Family Home
Sub Type Detached
Listing Status Pending
Purchase Type For Sale
Square Footage 1,739 sqft
Price per Sqft $163
Subdivision Woodlawn Estates
MLS Listing ID MDBC2109754
Style Cape Cod
Bedrooms 4
Full Baths 1
HOA Y/N N
Abv Grd Liv Area 1,469
Originating Board BRIGHT
Year Built 1953
Annual Tax Amount $2,376
Tax Year 2024
Lot Size 5,635 Sqft
Acres 0.13
Property Description
Step into the updated kitchen featuring sleek stainless steel appliances and ample cabinet space, ideal for all your culinary needs. The remodeled bathroom offers a fresh, modern touch, while beautiful hardwood flooring flows throughout the main living areas, adding warmth and style.
Outside, enjoy the spacious patio, perfect for entertaining or relaxing, and cool off in your own above-ground pool during the summer months.
Don't miss the opportunity to make this delightful Cape Cod home yours!
Location
State MD
County Baltimore
Zoning R
Rooms
Other Rooms Dining Room, Bedroom 2, Bedroom 3, Bedroom 4, Kitchen, Family Room
Basement Other
Main Level Bedrooms 2
Interior
Interior Features Entry Level Bedroom, Floor Plan - Traditional, Upgraded Countertops, Wet/Dry Bar, Wood Floors
Hot Water Natural Gas
Heating Forced Air
Cooling Central A/C
Flooring Hardwood
Equipment Dishwasher, Disposal, Dryer, Oven/Range - Electric, Refrigerator, Stainless Steel Appliances, Washer
Fireplace N
Appliance Dishwasher, Disposal, Dryer, Oven/Range - Electric, Refrigerator, Stainless Steel Appliances, Washer
Heat Source Natural Gas
Exterior
Exterior Feature Patio(s)
Fence Rear
Pool Above Ground
Waterfront N
Water Access N
Accessibility None
Porch Patio(s)
Parking Type On Street
Garage N
Building
Story 2
Foundation Block
Sewer Public Sewer
Water Public
Architectural Style Cape Cod
Level or Stories 2
Additional Building Above Grade, Below Grade
Structure Type Dry Wall
New Construction N
Schools
School District Baltimore County Public Schools
Others
Senior Community No
Tax ID 04111118001230
Ownership Fee Simple
SqFt Source Assessor
Acceptable Financing Conventional, Cash, FHA, VA
Listing Terms Conventional, Cash, FHA, VA
Financing Conventional,Cash,FHA,VA
Special Listing Condition Standard







