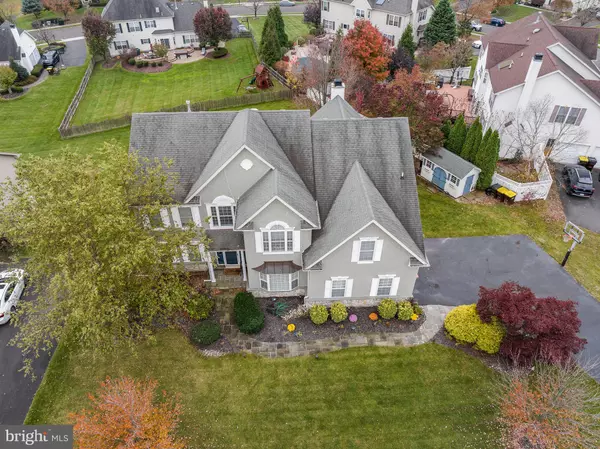
126 STATESMAN RD Chalfont, PA 18914
4 Beds
3 Baths
4,833 SqFt
UPDATED:
11/01/2024 11:16 AM
Key Details
Property Type Single Family Home
Sub Type Detached
Listing Status Active
Purchase Type For Sale
Square Footage 4,833 sqft
Price per Sqft $193
Subdivision Warrington Lea
MLS Listing ID PABU2079728
Style Contemporary
Bedrooms 4
Full Baths 2
Half Baths 1
HOA Y/N N
Abv Grd Liv Area 3,783
Originating Board BRIGHT
Year Built 2003
Annual Tax Amount $12,518
Tax Year 2024
Lot Dimensions 138.00 x
Property Description
Location
State PA
County Bucks
Area Warrington Twp (10150)
Zoning RA
Rooms
Basement Fully Finished, Full
Main Level Bedrooms 4
Interior
Hot Water Natural Gas
Cooling Central A/C
Fireplaces Number 1
Inclusions Fridge, theater equipment, theater furniture, seller will substitute current washer and dryer with other ones AS IS
Fireplace Y
Heat Source Natural Gas
Exterior
Garage Garage - Side Entry
Garage Spaces 6.0
Waterfront N
Water Access N
Accessibility None
Attached Garage 2
Total Parking Spaces 6
Garage Y
Building
Story 2
Foundation Concrete Perimeter
Sewer Public Sewer
Water Public
Architectural Style Contemporary
Level or Stories 2
Additional Building Above Grade, Below Grade
New Construction N
Schools
School District Central Bucks
Others
Senior Community No
Tax ID 50-058-121
Ownership Fee Simple
SqFt Source Assessor
Special Listing Condition Standard







