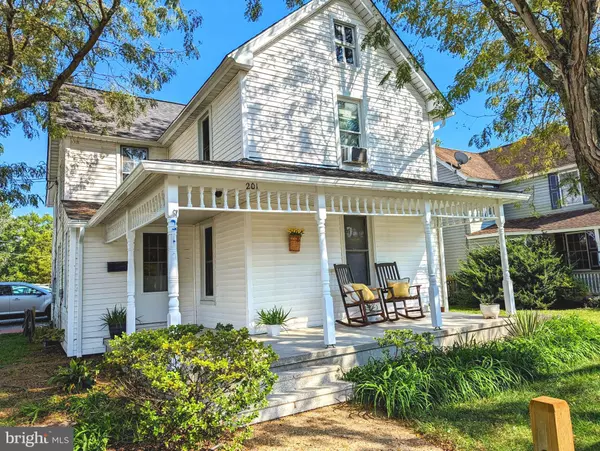
201 S 2ND ST Denton, MD 21629
4 Beds
2 Baths
1,536 SqFt
OPEN HOUSE
Sat Nov 23, 2:00pm - 4:00pm
UPDATED:
11/20/2024 12:21 PM
Key Details
Property Type Single Family Home
Sub Type Detached
Listing Status Active
Purchase Type For Sale
Square Footage 1,536 sqft
Price per Sqft $195
Subdivision None Available
MLS Listing ID MDCM2004712
Style Victorian
Bedrooms 4
Full Baths 2
HOA Y/N N
Abv Grd Liv Area 1,536
Originating Board BRIGHT
Year Built 1885
Annual Tax Amount $2,940
Tax Year 2024
Lot Size 6,987 Sqft
Acres 0.16
Lot Dimensions 51.00 x
Property Description
Situated on a spacious corner lot along a serene one-way street, this home is ideally positioned just a short stroll from all the vibrant shops, restaurants, and amenities Denton has to offer. The side-entry garage enhances both the aesthetic appeal and functionality of this lovely property.
Recent updates have been thoughtfully made to ensure comfort and style, including a brand-new roof with plywood, modernized gutters, and a new driveway and entry walkway. The kitchen and laundry rooms boast fresh flooring, and new appliances—including a washing machine, dishwasher, stove, and refrigerator—make daily living a breeze. Additionally, recent upgrades include new drywall, paint, GFCI outlets, light switch plates, and fixtures, with new lighting in the hallway and upstairs primary bedroom as well as new air duct ventilation .
The upstairs balcony has been beautifully transformed into a sunroom, providing a bright and versatile space to enjoy year-round. This home has also been pre-inspected, offering peace of mind to potential buyers.
Don't miss your chance to own this adorable property—it's sure to be a hot commodity!
Location
State MD
County Caroline
Zoning TR
Rooms
Other Rooms Bedroom 2, Kitchen, Family Room, Bedroom 1, Mud Room, Bathroom 1, Bathroom 2, Bathroom 3, Bonus Room
Basement Partial, Unfinished
Main Level Bedrooms 1
Interior
Interior Features Attic, Combination Dining/Living, Entry Level Bedroom, Floor Plan - Traditional, Wood Floors
Hot Water Oil
Heating Baseboard - Hot Water
Cooling Ceiling Fan(s), Window Unit(s)
Flooring Hardwood
Equipment Dishwasher, Dryer, Icemaker, Microwave, Oven/Range - Electric, Refrigerator, Washer
Fireplace N
Appliance Dishwasher, Dryer, Icemaker, Microwave, Oven/Range - Electric, Refrigerator, Washer
Heat Source Oil
Laundry Main Floor
Exterior
Exterior Feature Porch(es), Wrap Around
Garage Garage - Side Entry
Garage Spaces 4.0
Utilities Available Cable TV, Electric Available
Waterfront N
Water Access N
Roof Type Asphalt
Accessibility None
Porch Porch(es), Wrap Around
Attached Garage 1
Total Parking Spaces 4
Garage Y
Building
Story 3
Foundation Block
Sewer Public Sewer
Water Public
Architectural Style Victorian
Level or Stories 3
Additional Building Above Grade, Below Grade
New Construction N
Schools
School District Caroline County Public Schools
Others
Senior Community No
Tax ID 0603020339
Ownership Fee Simple
SqFt Source Assessor
Special Listing Condition Standard







